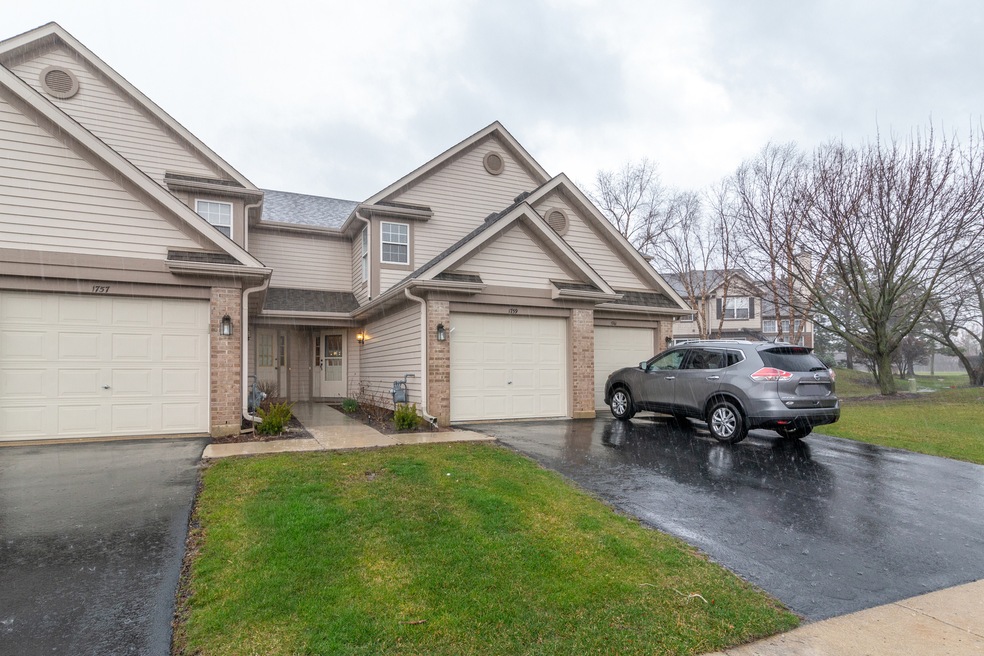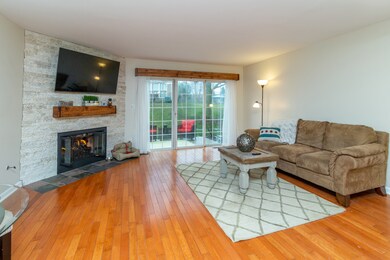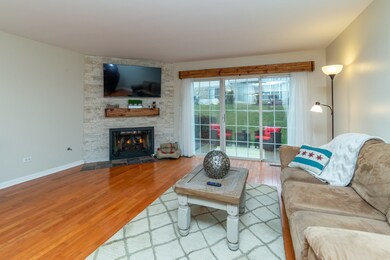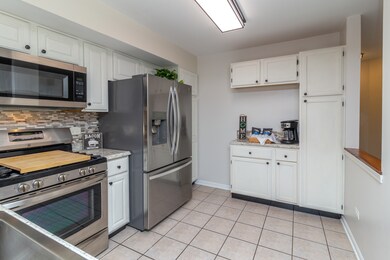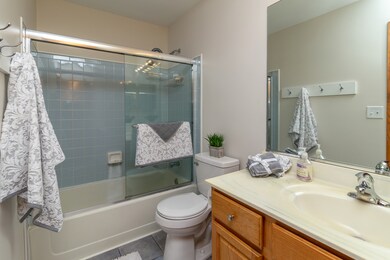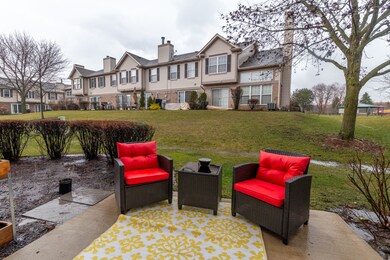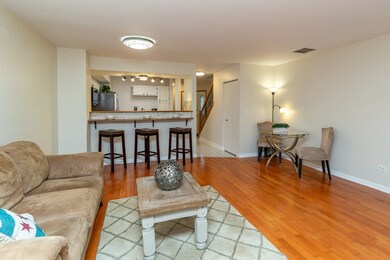
1759 Nature Ct Unit 55B175 Schaumburg, IL 60193
South Schaumburg NeighborhoodHighlights
- Landscaped Professionally
- Vaulted Ceiling
- Tennis Courts
- Robert Frost Junior High School Rated A-
- Wood Flooring
- Cul-De-Sac
About This Home
As of April 2023Great location, 2 bedroom with full bath in each, half bath on first floor! Playground and open field across the street.
Last Buyer's Agent
Berkshire Hathaway HomeServices American Heritage License #475163543

Townhouse Details
Home Type
- Townhome
Est. Annual Taxes
- $5,229
Year Built
- Built in 1999
Lot Details
- Cul-De-Sac
- Landscaped Professionally
HOA Fees
- $205 Monthly HOA Fees
Parking
- 1 Car Attached Garage
- Garage Transmitter
- Garage Door Opener
- Driveway
- Parking Included in Price
Interior Spaces
- 1,300 Sq Ft Home
- 2-Story Property
- Built-In Features
- Vaulted Ceiling
- Ceiling Fan
- Attached Fireplace Door
- Living Room with Fireplace
- Combination Dining and Living Room
- Storage
- Wood Flooring
Kitchen
- Range<<rangeHoodToken>>
- <<microwave>>
- Dishwasher
- Disposal
Bedrooms and Bathrooms
- 2 Bedrooms
- 2 Potential Bedrooms
- Walk-In Closet
Laundry
- Laundry Room
- Laundry on upper level
- Dryer
- Washer
Home Security
Outdoor Features
- Patio
Utilities
- Forced Air Heating and Cooling System
- Humidifier
- Heating System Uses Natural Gas
Listing and Financial Details
- Homeowner Tax Exemptions
Community Details
Overview
- Association fees include insurance, exterior maintenance, lawn care, snow removal
- 6 Units
- Haley Floto Association, Phone Number (847) 259-1331
- Property managed by McGill Management
Amenities
- Common Area
Recreation
- Tennis Courts
- Park
Pet Policy
- Limit on the number of pets
- Dogs and Cats Allowed
Security
- Resident Manager or Management On Site
- Storm Screens
- Carbon Monoxide Detectors
Ownership History
Purchase Details
Home Financials for this Owner
Home Financials are based on the most recent Mortgage that was taken out on this home.Purchase Details
Home Financials for this Owner
Home Financials are based on the most recent Mortgage that was taken out on this home.Purchase Details
Home Financials for this Owner
Home Financials are based on the most recent Mortgage that was taken out on this home.Purchase Details
Home Financials for this Owner
Home Financials are based on the most recent Mortgage that was taken out on this home.Purchase Details
Purchase Details
Purchase Details
Home Financials for this Owner
Home Financials are based on the most recent Mortgage that was taken out on this home.Purchase Details
Home Financials for this Owner
Home Financials are based on the most recent Mortgage that was taken out on this home.Purchase Details
Home Financials for this Owner
Home Financials are based on the most recent Mortgage that was taken out on this home.Purchase Details
Home Financials for this Owner
Home Financials are based on the most recent Mortgage that was taken out on this home.Purchase Details
Purchase Details
Home Financials for this Owner
Home Financials are based on the most recent Mortgage that was taken out on this home.Similar Homes in the area
Home Values in the Area
Average Home Value in this Area
Purchase History
| Date | Type | Sale Price | Title Company |
|---|---|---|---|
| Warranty Deed | $285,000 | None Listed On Document | |
| Warranty Deed | $217,000 | Heritage Title Company | |
| Warranty Deed | $190,000 | None Available | |
| Special Warranty Deed | $160,000 | Ct | |
| Special Warranty Deed | -- | None Available | |
| Sheriffs Deed | $109,000 | None Available | |
| Warranty Deed | $230,000 | Ticor Title Ins Co 2002 | |
| Interfamily Deed Transfer | -- | Cti | |
| Warranty Deed | $170,500 | -- | |
| Warranty Deed | -- | -- | |
| Legal Action Court Order | -- | -- | |
| Joint Tenancy Deed | $128,500 | -- |
Mortgage History
| Date | Status | Loan Amount | Loan Type |
|---|---|---|---|
| Open | $270,750 | New Conventional | |
| Previous Owner | $182,503 | New Conventional | |
| Previous Owner | $128,000 | New Conventional | |
| Previous Owner | $45,980 | Stand Alone Second | |
| Previous Owner | $207,000 | Unknown | |
| Previous Owner | $134,000 | New Conventional | |
| Previous Owner | $35,000 | Unknown | |
| Previous Owner | $136,400 | Balloon | |
| Previous Owner | $18,500 | Credit Line Revolving | |
| Previous Owner | $136,500 | No Value Available | |
| Previous Owner | $123,300 | FHA |
Property History
| Date | Event | Price | Change | Sq Ft Price |
|---|---|---|---|---|
| 04/28/2023 04/28/23 | Sold | $285,000 | 0.0% | $219 / Sq Ft |
| 04/06/2023 04/06/23 | Pending | -- | -- | -- |
| 04/06/2023 04/06/23 | Off Market | $285,000 | -- | -- |
| 04/05/2023 04/05/23 | For Sale | $269,000 | +24.0% | $207 / Sq Ft |
| 07/13/2021 07/13/21 | Sold | $217,000 | +4.3% | $167 / Sq Ft |
| 06/29/2021 06/29/21 | Pending | -- | -- | -- |
| 06/27/2021 06/27/21 | For Sale | $208,000 | +9.5% | $160 / Sq Ft |
| 04/15/2019 04/15/19 | Sold | $190,000 | -2.6% | $146 / Sq Ft |
| 03/25/2019 03/25/19 | Pending | -- | -- | -- |
| 03/08/2019 03/08/19 | For Sale | $195,000 | +21.9% | $150 / Sq Ft |
| 06/27/2014 06/27/14 | Sold | $160,000 | +2.0% | -- |
| 05/30/2014 05/30/14 | Pending | -- | -- | -- |
| 05/15/2014 05/15/14 | For Sale | $156,900 | -- | -- |
Tax History Compared to Growth
Tax History
| Year | Tax Paid | Tax Assessment Tax Assessment Total Assessment is a certain percentage of the fair market value that is determined by local assessors to be the total taxable value of land and additions on the property. | Land | Improvement |
|---|---|---|---|---|
| 2024 | $6,114 | $21,829 | $1,924 | $19,905 |
| 2023 | $5,929 | $21,829 | $1,924 | $19,905 |
| 2022 | $5,929 | $21,829 | $1,924 | $19,905 |
| 2021 | $5,229 | $17,253 | $1,257 | $15,996 |
| 2020 | $5,139 | $17,253 | $1,257 | $15,996 |
| 2019 | $4,259 | $19,319 | $1,257 | $18,062 |
| 2018 | $3,291 | $14,402 | $1,035 | $13,367 |
| 2017 | $3,257 | $14,402 | $1,035 | $13,367 |
| 2016 | $3,978 | $14,402 | $1,035 | $13,367 |
| 2015 | $3,840 | $12,836 | $961 | $11,875 |
| 2014 | $3,798 | $12,836 | $961 | $11,875 |
| 2013 | $3,701 | $12,836 | $961 | $11,875 |
Agents Affiliated with this Home
-
Nicholas Castronova

Seller's Agent in 2023
Nicholas Castronova
Dream Town Realty
(773) 749-2091
1 in this area
18 Total Sales
-
Curtis Castronova
C
Seller Co-Listing Agent in 2023
Curtis Castronova
Dream Town Real Estate
(773) 250-0400
1 in this area
51 Total Sales
-
Mark Ranallo

Buyer's Agent in 2023
Mark Ranallo
Berkshire Hathaway HomeServices American Heritage
(312) 317-1747
4 in this area
58 Total Sales
-
Amy Wu

Seller's Agent in 2021
Amy Wu
Keller Williams Success Realty
(312) 869-2158
1 in this area
132 Total Sales
-
Dan Roden

Buyer's Agent in 2021
Dan Roden
Berkshire Hathaway HomeServices American Heritage
(847) 345-0742
1 in this area
7 Total Sales
-
Sarah Leonard

Seller's Agent in 2019
Sarah Leonard
Legacy Properties, A Sarah Leonard Company, LLC
(224) 239-3966
65 in this area
2,797 Total Sales
Map
Source: Midwest Real Estate Data (MRED)
MLS Number: 11752474
APN: 07-32-301-033-1317
- 1679 Autumn Ave Unit 10C167
- 1518 Harbour Ct Unit 2A
- 1665 Commodore Ct Unit 6
- 1622 Orchard Ave Unit 26B162
- 1926 Grove Ave Unit 34B192
- 1460 Fairlane Dr Unit 119
- 7018 Orchard Ln
- 1301 Fairlane Dr
- 1892 Keystone Place Unit 72
- 6950 Longmeadow Ln
- 1101 Mercury Dr Unit 1C
- 7468 Filmore Ave
- 221 Norfolk Ct Unit 4
- 1240 Winfield Ct Unit 4
- 308 Ashbury Ct Unit 1515-1
- 763 Verandah Dr
- 7202 Edgebrook Ln
- 739 Crest Ave
- 153 Sussex Ct Unit 13643
- 1367 Hampshire Ct Unit 15513
