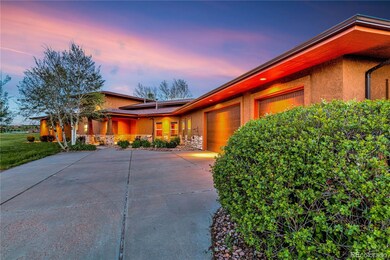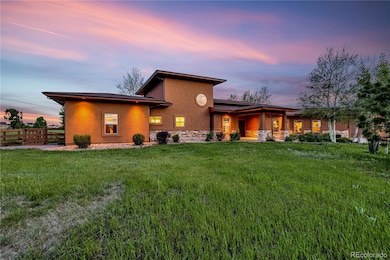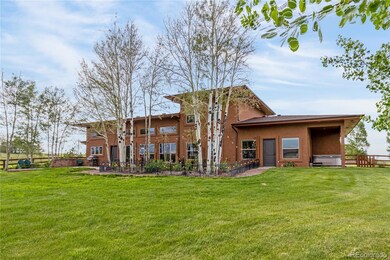
17595 Black Forest Rd Colorado Springs, CO 80908
Estimated payment $5,572/month
Highlights
- Very Popular Property
- Horses Allowed On Property
- Primary Bedroom Suite
- Ray E Kilmer Elementary School Rated A-
- Spa
- 6.73 Acre Lot
About This Home
Welcome to this CUSTOM-BUILT retreat in Cherry Creek Springs with true ONE LEVEL LIVING * Featuring 2 bedrooms | 3 bathrooms | 3-CAR EXTENDED GARAGE with WINDOWS, OUTLETS, and a lighted WORKSPACE * The gourmet kitchen features a BEAUTIFUL ISLAND, granite tile counters, GAS COOKTOP, a STAINLESS vent hood and refrigerator, double ovens, extended cabinets, and a huge WALK-IN PANTRY * The GRAND LIVING ROOM offers a stone surround GAS FIREPLACE and a WALL OF WINDOWS with incredible light * PRIMARY SUITE includes a PRIVATE PATIO DOOR, double WALK-IN CLOSETS, and a SPA-LIKE BATH with soaking tub, WALK-IN SHOWER with BENCH, seated vanity, and TV * Awesome Upstairs LOFT includes BUILT-INS, POOL TABLE, and a HUGE STORAGE CLOSET * This home also features a POWDER BATH, 2 coat closets, one of which is a Walk-in, and UNDER-STAIR STORAGE with lighting * ALDERWOOD DOORS, TRIM, and STAIRCASE add warmth and quality throughout * Secondary Bedroom features DUAL CLOSETS * The laundry room includes a sink, counter, window, and cabinet storage * Don’t miss the STUDIO ROOM with dark room LIGHTING, COUNTERSPACE, and LARGE SINK * SECOND LIVING ROOM area features tons of windows and BUILT-INS * Outside, enjoy a FENCED YARD, GARDEN, tons of trees, plus a GAS LINE on the back patio * Extensive UPGRADES: NEW ROOF, STUCCO, and GUTTERS (2023), WINDOWS (2025), GARAGE DOORS (2020), ASPHALT DRIVEWAY (2023) * Included: POOL TABLE, SPA, RIDING MOWER, SNOW BLOWER, and more * Passive SOLAR design—NO A/C needed * This peaceful Black Forest home blends CHARACTER, FUNCTION, and BEAUTY—come see it for yourself!
Listing Agent
Keller Williams Clients Choice Realty Brokerage Email: monica@PeakHomeSearch.com,719-659-2613 License #100029760 Listed on: 06/14/2025

Home Details
Home Type
- Single Family
Est. Annual Taxes
- $3,479
Year Built
- Built in 2005
Lot Details
- 6.73 Acre Lot
- Open Space
- Cul-De-Sac
- Northwest Facing Home
- Partially Fenced Property
- Landscaped
- Corner Lot
- Many Trees
- Garden
- Property is zoned RR-5
HOA Fees
- $21 Monthly HOA Fees
Parking
- 3 Car Attached Garage
- Lighted Parking
- Exterior Access Door
- Driveway
Property Views
- Pasture
- Mountain
Home Design
- Frame Construction
- Stucco
Interior Spaces
- 3,454 Sq Ft Home
- 2-Story Property
- Open Floorplan
- Built-In Features
- High Ceiling
- Gas Fireplace
- Double Pane Windows
- Entrance Foyer
- Smart Doorbell
- Family Room
- Living Room with Fireplace
- Dining Room
- Home Office
- Loft
- Workshop
- Utility Room
- Home Security System
Kitchen
- <<doubleOvenToken>>
- Cooktop<<rangeHoodToken>>
- <<microwave>>
- Dishwasher
- Kitchen Island
- Granite Countertops
- Tile Countertops
- Disposal
Flooring
- Wood
- Concrete
Bedrooms and Bathrooms
- 2 Main Level Bedrooms
- Primary Bedroom Suite
- Walk-In Closet
Laundry
- Laundry Room
- Dryer
- Washer
Outdoor Features
- Spa
- Patio
- Exterior Lighting
Schools
- Lewis-Palmer Elementary And Middle School
- Lewis-Palmer High School
Utilities
- Radiant Heating System
- Natural Gas Connected
- Septic Tank
- High Speed Internet
- Phone Available
Additional Features
- Solar Heating System
- Horses Allowed On Property
Community Details
- Cherry Creek Springs HOA
- Cherry Creek Springs Subdivision
Listing and Financial Details
- Exclusions: Seller`s personal property, cameras
- Assessor Parcel Number 51170-01-002
Map
Home Values in the Area
Average Home Value in this Area
Tax History
| Year | Tax Paid | Tax Assessment Tax Assessment Total Assessment is a certain percentage of the fair market value that is determined by local assessors to be the total taxable value of land and additions on the property. | Land | Improvement |
|---|---|---|---|---|
| 2025 | $3,479 | $61,250 | -- | -- |
| 2024 | $3,369 | $59,610 | $11,310 | $48,300 |
| 2023 | $3,369 | $59,610 | $11,310 | $48,300 |
| 2022 | $2,792 | $43,820 | $8,480 | $35,340 |
| 2021 | $2,910 | $45,090 | $8,730 | $36,360 |
| 2020 | $2,653 | $39,340 | $7,310 | $32,030 |
| 2019 | $2,639 | $39,340 | $7,310 | $32,030 |
| 2018 | $2,438 | $34,330 | $6,190 | $28,140 |
| 2017 | $2,233 | $34,330 | $6,190 | $28,140 |
| 2016 | $2,163 | $32,340 | $6,130 | $26,210 |
| 2015 | $2,162 | $32,340 | $6,130 | $26,210 |
| 2014 | $2,266 | $32,340 | $7,960 | $24,380 |
Property History
| Date | Event | Price | Change | Sq Ft Price |
|---|---|---|---|---|
| 07/09/2025 07/09/25 | Price Changed | $949,900 | -2.6% | $275 / Sq Ft |
| 06/14/2025 06/14/25 | For Sale | $975,000 | -- | $282 / Sq Ft |
Purchase History
| Date | Type | Sale Price | Title Company |
|---|---|---|---|
| Warranty Deed | $69,000 | Stewart Title | |
| Warranty Deed | $56,000 | Security Title |
Mortgage History
| Date | Status | Loan Amount | Loan Type |
|---|---|---|---|
| Open | $220,000 | New Conventional | |
| Closed | $352,000 | New Conventional | |
| Closed | $60,000 | Unknown | |
| Closed | $409,000 | Fannie Mae Freddie Mac | |
| Closed | $457,000 | Construction | |
| Closed | $70,919 | Purchase Money Mortgage | |
| Previous Owner | $44,800 | No Value Available |
About the Listing Agent

Monica Shea isn’t just a Broker and a REALTOR® – she’s a trusted advisor and seasoned expert in the Colorado Springs real estate market. With over a decade of experience, Monica ranks among the top 0.1% of agents in the Pikes Peak Region, and is known for delivering exceptional results with professionalism and a personal touch.
Whether it’s luxury estates, family homes, or investment properties, Monica’s expertise and attention to detail give her clients a competitive edge in every
Monica's Other Listings
Source: REcolorado®
MLS Number: 3591164
APN: 51170-01-002
- 8872 Falcon Nest Ct
- 9787 Owl Perch Loop
- 16991 Early Light Dr
- 17111 Early Light Dr
- 11970 Woodridge Terrace
- 16990 Early Light Dr
- 11834 Rambling Rd
- 11856 Flap Jack Ln
- 16811 Early Light Dr
- 16750 Early Light Dr
- 17155 Twinkling Star Ln
- 11809 Flap Jack Ln
- 6520 Ropers Point
- 18235 Black Forest Rd
- 16810 Papago Way
- 16715 Papago Way
- 11130 Burgess Ln
- 12729 Mission Meadow Dr
- 2156 Villa Creek Cir
- 16089 Penn Central Way
- 310 Medford Dr
- 002 Medford Dr
- 1382 Morro Bay Way
- 5086 Janga Dr
- 517 Oxbow Dr
- 13280 Trolley View
- 10258 Sharon Springs Dr
- 698 Larimer Creek Dr
- 11885 Wildwood Ridge Dr
- 4577 Outlook Ridge Trail
- 1629 Rustlers Roost Dr
- 15681 James Gate Place
- 820 Woodmoor Dr
- 1640 Peregrine Vista Heights
- 50 Spectrum Loop
- 4610 Nautilus Peak View






