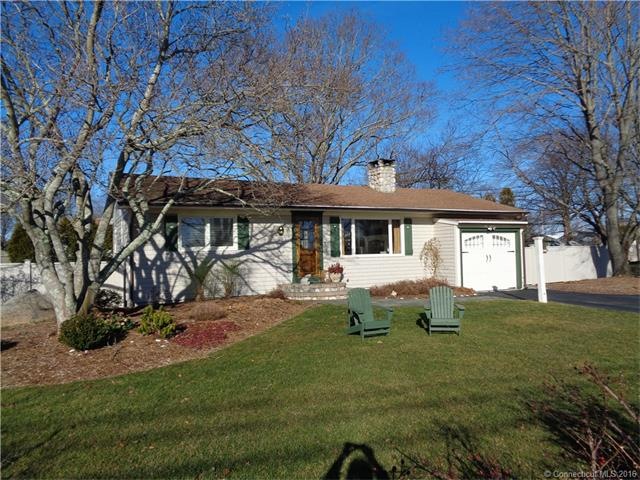
176 Masons Island Rd Mystic, CT 06355
Highlights
- Open Floorplan
- Deck
- Attic
- Mystic Middle School Rated A-
- Ranch Style House
- 1 Fireplace
About This Home
As of June 2019Fabulous waterviews from this renovated single level home. Gorgeous kitchen, hardwood floors, central AC, fireplace, open floor plan. Step outside from your kitchen onto lovely deck to your fenced in backyard. Great for entertaining. Great location!!! Close to Marinas for boaters and minutes to downtown Mystic.
Last Agent to Sell the Property
Berkshire Hathaway NE Prop. License #RES.0757561 Listed on: 03/01/2016

Last Buyer's Agent
Berkshire Hathaway NE Prop. License #RES.0757561 Listed on: 03/01/2016

Home Details
Home Type
- Single Family
Est. Annual Taxes
- $5,565
Year Built
- Built in 1963
Lot Details
- 0.28 Acre Lot
- Level Lot
- Garden
Home Design
- Ranch Style House
- Wood Siding
- Shingle Siding
- Cedar Siding
Interior Spaces
- 1,172 Sq Ft Home
- Open Floorplan
- 1 Fireplace
- Thermal Windows
- Crawl Space
- Attic or Crawl Hatchway Insulated
Kitchen
- Oven or Range
- Range Hood
- <<microwave>>
- Dishwasher
- Disposal
Bedrooms and Bathrooms
- 2 Bedrooms
- 1 Full Bathroom
Parking
- 1 Car Attached Garage
- Parking Deck
- Driveway
Outdoor Features
- Deck
- Outdoor Storage
Location
- Flood Zone Lot
Schools
- Deans Mill Elementary School
- Mystic Middle School
- Stonington High School
Utilities
- Central Air
- Heating System Uses Oil
- Propane Water Heater
- Fuel Tank Located in Garage
Community Details
- No Home Owners Association
Ownership History
Purchase Details
Purchase Details
Purchase Details
Home Financials for this Owner
Home Financials are based on the most recent Mortgage that was taken out on this home.Purchase Details
Home Financials for this Owner
Home Financials are based on the most recent Mortgage that was taken out on this home.Purchase Details
Purchase Details
Similar Homes in Mystic, CT
Home Values in the Area
Average Home Value in this Area
Purchase History
| Date | Type | Sale Price | Title Company |
|---|---|---|---|
| Quit Claim Deed | -- | None Available | |
| Quit Claim Deed | -- | None Available | |
| Warranty Deed | -- | None Available | |
| Warranty Deed | -- | None Available | |
| Deed | $449,000 | -- | |
| Deed | $449,000 | -- | |
| Warranty Deed | -- | -- | |
| Warranty Deed | -- | -- | |
| Quit Claim Deed | -- | -- | |
| Quit Claim Deed | -- | -- | |
| Warranty Deed | $355,000 | -- | |
| Warranty Deed | $355,000 | -- |
Mortgage History
| Date | Status | Loan Amount | Loan Type |
|---|---|---|---|
| Open | $75,000 | Stand Alone Refi Refinance Of Original Loan | |
| Previous Owner | $10,000 | No Value Available | |
| Previous Owner | $9,100 | No Value Available | |
| Previous Owner | $75,000 | No Value Available |
Property History
| Date | Event | Price | Change | Sq Ft Price |
|---|---|---|---|---|
| 06/28/2019 06/28/19 | Sold | $449,000 | 0.0% | $540 / Sq Ft |
| 05/27/2019 05/27/19 | Pending | -- | -- | -- |
| 05/09/2019 05/09/19 | For Sale | $449,000 | +38.2% | $540 / Sq Ft |
| 04/15/2016 04/15/16 | Sold | $325,000 | -5.8% | $277 / Sq Ft |
| 03/19/2016 03/19/16 | Pending | -- | -- | -- |
| 03/01/2016 03/01/16 | For Sale | $345,000 | -- | $294 / Sq Ft |
Tax History Compared to Growth
Tax History
| Year | Tax Paid | Tax Assessment Tax Assessment Total Assessment is a certain percentage of the fair market value that is determined by local assessors to be the total taxable value of land and additions on the property. | Land | Improvement |
|---|---|---|---|---|
| 2025 | $8,514 | $439,300 | $304,200 | $135,100 |
| 2024 | $8,171 | $439,300 | $304,200 | $135,100 |
| 2023 | $8,127 | $439,300 | $304,200 | $135,100 |
| 2022 | $6,539 | $262,500 | $188,000 | $74,500 |
| 2021 | $6,554 | $261,100 | $188,000 | $73,100 |
| 2020 | $6,426 | $261,100 | $188,000 | $73,100 |
| 2019 | $6,426 | $261,100 | $188,000 | $73,100 |
| 2018 | $6,222 | $261,100 | $188,000 | $73,100 |
| 2017 | $6,164 | $256,500 | $192,300 | $64,200 |
| 2016 | $5,982 | $256,100 | $192,300 | $63,800 |
| 2015 | $5,703 | $256,100 | $192,300 | $63,800 |
| 2014 | $5,437 | $256,100 | $192,300 | $63,800 |
Agents Affiliated with this Home
-
Gigi Giordano Taylor

Seller's Agent in 2019
Gigi Giordano Taylor
Compass Connecticut, LLC
(203) 671-2155
1 in this area
162 Total Sales
-
Michael Marsden

Seller Co-Listing Agent in 2019
Michael Marsden
Compass Connecticut, LLC
(860) 334-1379
103 Total Sales
-
Dylan LaGrandeur

Buyer's Agent in 2019
Dylan LaGrandeur
Seaport Real Estate Services
(401) 692-0773
7 in this area
36 Total Sales
-
Carol Barnes-Craig

Seller's Agent in 2016
Carol Barnes-Craig
Berkshire Hathaway Home Services
(860) 460-0943
9 in this area
28 Total Sales
Map
Source: SmartMLS
MLS Number: E10112873
APN: STON-000176-000008-000012
- 7 Egret Rd
- 52 Old Rd N
- 58 Old Rd N
- 6-1 Kingfisher Way
- 76 Old Rd N
- 10-1 Kingfisher Way
- 27 Quarry Rd
- 6 Rogers Dr
- 10 Kingfisher Way
- 6 Kingfisher Way
- 9 Money Point Rd
- 19 Money Point Rd
- 44 Williams Ave
- 111 School St
- 28 Money Point Rd
- 108 School St
- 0 Smail St Unit 24066473
- 17 Old Stonington Rd
- 60 Willow St
- 60 Willow St Unit 305
