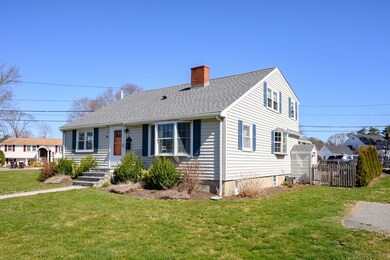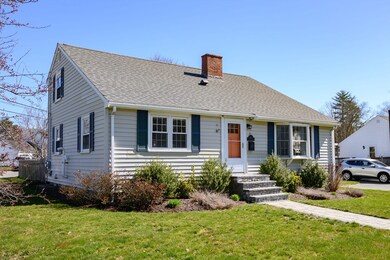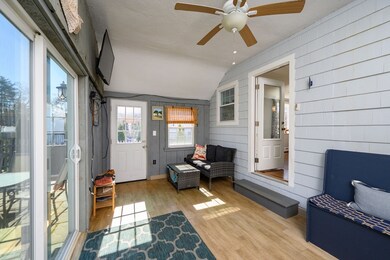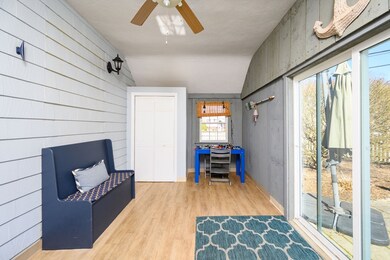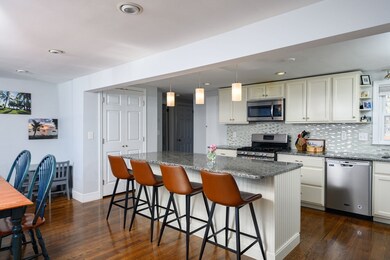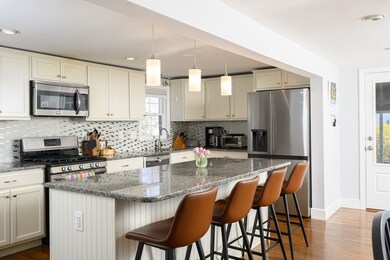
176 Oak St South Weymouth, MA 02190
Highlights
- Medical Services
- Cape Cod Architecture
- Sun or Florida Room
- Open Floorplan
- Wood Flooring
- Corner Lot
About This Home
As of June 2024Need bedrooms? This beautiful turnkey cape boasts 5 beds and a legal in-law, bringing the bedroom count potentially to 6! Location- 1 min to Rt 3, 2 mins to Derby Shops, 5 mins to South Shore Hospital, this home is close to everything.. An oversized kitchen/ dining area, featuring granite, stainless appliances, and a large island complete with wine fridge, all add to the beautiful flow of the open plan living area. 2 Spacious beds on the main floor, 3 beds upstairs and the lower level in-law with kitchenette, living and exercise rooms, allow for multiple living arrangement possibilities. There's a three season porch with slider which leads out to a private patio with a fire pit, right next to a spacious fenced in yard with storage shed. With the 2nd floor bath recently remodeled and a new roof in 2022, there's nothing to do but move in- come see!
Last Buyer's Agent
christopher saunders
Lamacchia Realty, Inc.

Home Details
Home Type
- Single Family
Est. Annual Taxes
- $5,591
Year Built
- Built in 1948 | Remodeled
Lot Details
- 0.27 Acre Lot
- Fenced Yard
- Fenced
- Corner Lot
- Level Lot
- Property is zoned M-2
Home Design
- Cape Cod Architecture
- Frame Construction
- Shingle Roof
- Concrete Perimeter Foundation
Interior Spaces
- 2,798 Sq Ft Home
- Open Floorplan
- Ceiling Fan
- Recessed Lighting
- Decorative Lighting
- Light Fixtures
- Insulated Windows
- Bay Window
- Arched Doorways
- Sliding Doors
- Insulated Doors
- Living Room with Fireplace
- Dining Area
- Sun or Florida Room
- Home Gym
- Electric Dryer Hookup
Kitchen
- Stove
- Range<<rangeHoodToken>>
- <<microwave>>
- Dishwasher
- Wine Refrigerator
- Wine Cooler
- Stainless Steel Appliances
- Kitchen Island
- Solid Surface Countertops
Flooring
- Wood
- Ceramic Tile
Bedrooms and Bathrooms
- 5 Bedrooms
- Primary bedroom located on second floor
- In-Law or Guest Suite
- 3 Full Bathrooms
- Bathtub Includes Tile Surround
- Separate Shower
Partially Finished Basement
- Basement Fills Entire Space Under The House
- Interior Basement Entry
- Laundry in Basement
Parking
- 4 Car Parking Spaces
- Driveway
- Paved Parking
- Open Parking
- Off-Street Parking
Outdoor Features
- Enclosed patio or porch
- Rain Gutters
Location
- Property is near schools
Utilities
- Window Unit Cooling System
- 2 Heating Zones
- Heating System Uses Natural Gas
- Baseboard Heating
- Electric Baseboard Heater
- Gas Water Heater
- Water Softener
- Cable TV Available
Listing and Financial Details
- Assessor Parcel Number M:43 B:503 L:094,282458
Community Details
Overview
- No Home Owners Association
Amenities
- Medical Services
- Shops
Ownership History
Purchase Details
Purchase Details
Home Financials for this Owner
Home Financials are based on the most recent Mortgage that was taken out on this home.Purchase Details
Purchase Details
Purchase Details
Home Financials for this Owner
Home Financials are based on the most recent Mortgage that was taken out on this home.Similar Homes in South Weymouth, MA
Home Values in the Area
Average Home Value in this Area
Purchase History
| Date | Type | Sale Price | Title Company |
|---|---|---|---|
| Deed | -- | -- | |
| Not Resolvable | $445,000 | -- | |
| Deed | -- | -- | |
| Deed | $80,000 | -- | |
| Not Resolvable | $273,350 | -- | |
| Quit Claim Deed | -- | -- | |
| Deed | -- | -- | |
| Deed | $80,000 | -- |
Mortgage History
| Date | Status | Loan Amount | Loan Type |
|---|---|---|---|
| Open | $693,500 | Purchase Money Mortgage | |
| Closed | $693,500 | Purchase Money Mortgage | |
| Previous Owner | $378,250 | New Conventional | |
| Previous Owner | $255,350 | New Conventional | |
| Previous Owner | $30,000 | No Value Available |
Property History
| Date | Event | Price | Change | Sq Ft Price |
|---|---|---|---|---|
| 06/10/2024 06/10/24 | Sold | $730,000 | +9.0% | $261 / Sq Ft |
| 04/30/2024 04/30/24 | Pending | -- | -- | -- |
| 04/25/2024 04/25/24 | For Sale | $669,900 | +50.5% | $239 / Sq Ft |
| 02/10/2017 02/10/17 | Sold | $445,000 | -1.1% | $227 / Sq Ft |
| 12/12/2016 12/12/16 | Pending | -- | -- | -- |
| 11/29/2016 11/29/16 | Price Changed | $449,900 | -1.1% | $230 / Sq Ft |
| 11/13/2016 11/13/16 | Price Changed | $454,900 | -0.9% | $232 / Sq Ft |
| 11/07/2016 11/07/16 | Price Changed | $458,900 | -1.3% | $234 / Sq Ft |
| 11/01/2016 11/01/16 | For Sale | $465,000 | +70.1% | $237 / Sq Ft |
| 02/29/2012 02/29/12 | Sold | $273,350 | -2.3% | $140 / Sq Ft |
| 02/20/2012 02/20/12 | Pending | -- | -- | -- |
| 01/06/2012 01/06/12 | Price Changed | $279,900 | -6.7% | $143 / Sq Ft |
| 09/24/2011 09/24/11 | Price Changed | $299,900 | -6.0% | $153 / Sq Ft |
| 06/19/2011 06/19/11 | Price Changed | $319,000 | -5.3% | $163 / Sq Ft |
| 04/06/2011 04/06/11 | Price Changed | $336,900 | -2.9% | $172 / Sq Ft |
| 02/07/2011 02/07/11 | For Sale | $346,900 | -- | $177 / Sq Ft |
Tax History Compared to Growth
Tax History
| Year | Tax Paid | Tax Assessment Tax Assessment Total Assessment is a certain percentage of the fair market value that is determined by local assessors to be the total taxable value of land and additions on the property. | Land | Improvement |
|---|---|---|---|---|
| 2025 | $6,130 | $606,900 | $208,800 | $398,100 |
| 2024 | $5,932 | $577,600 | $198,900 | $378,700 |
| 2023 | $5,591 | $535,000 | $184,100 | $350,900 |
| 2022 | $5,427 | $473,600 | $170,500 | $303,100 |
| 2021 | $5,195 | $442,500 | $170,500 | $272,000 |
| 2020 | $5,000 | $419,500 | $170,500 | $249,000 |
| 2019 | $4,922 | $406,100 | $164,000 | $242,100 |
| 2018 | $4,820 | $385,600 | $156,100 | $229,500 |
| 2017 | $4,688 | $366,000 | $148,700 | $217,300 |
| 2016 | $4,545 | $355,100 | $143,000 | $212,100 |
| 2015 | $3,839 | $297,600 | $128,700 | $168,900 |
| 2014 | $3,771 | $283,500 | $133,100 | $150,400 |
Agents Affiliated with this Home
-
Gerald Merra

Seller's Agent in 2024
Gerald Merra
The Merra Group
(781) 413-1550
1 in this area
34 Total Sales
-
Hayley Merra
H
Seller Co-Listing Agent in 2024
Hayley Merra
The Merra Group
1 in this area
17 Total Sales
-
c
Buyer's Agent in 2024
christopher saunders
Lamacchia Realty, Inc.
-
Tracey Acord
T
Seller's Agent in 2017
Tracey Acord
Keller Williams Elite
-
Kathleen Sullivan
K
Seller's Agent in 2012
Kathleen Sullivan
The Firm
(617) 851-4323
4 in this area
27 Total Sales
-
K
Buyer's Agent in 2012
Kate Bernard
Molisse Realty Group
Map
Source: MLS Property Information Network (MLS PIN)
MLS Number: 73228873
APN: WEYM-000043-000503-000094
- 415 Ralph Talbot St
- 5 Oak St
- 43 Bradford Rd
- 521 Pleasant St
- 458 Pleasant St
- 31 Mulligan Dr
- 18 Bonnie Rd
- 44 Abington St
- 110 Burkhall St Unit G
- 49 Courier St
- 159 Tall Oaks Dr Unit H
- 189 Tall Oaks Dr Unit F
- 121 Tall Oaks Dr Unit F
- 160 Burkhall St Unit 404
- 14 Mutton Ln
- 172 Union St
- 200 Burkhall St Unit 103
- 445 Cushing St
- 225 Pleasant St
- 17 Buchanan Ln

