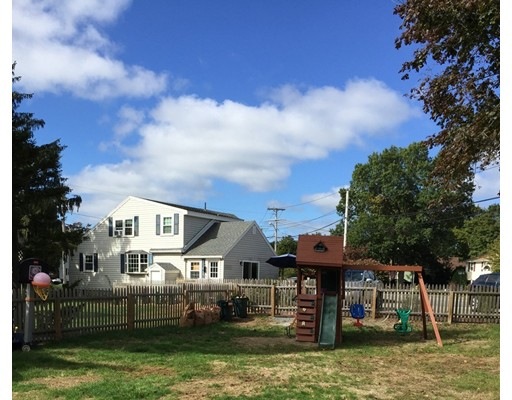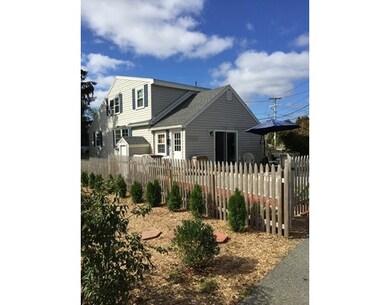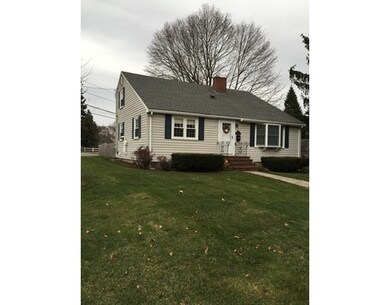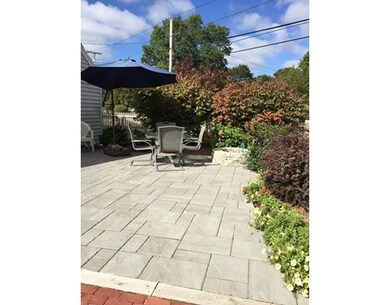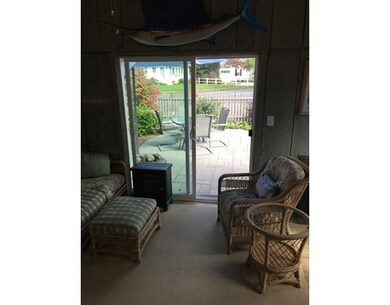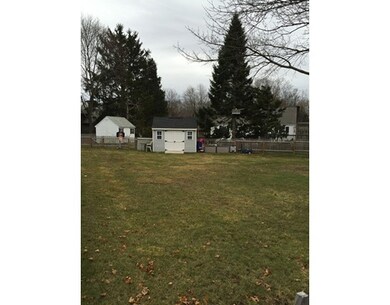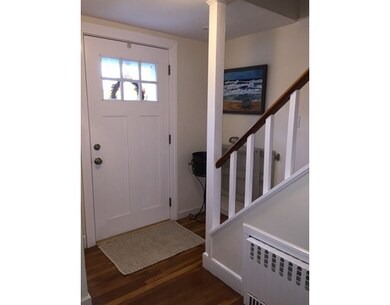
176 Oak St South Weymouth, MA 02190
About This Home
As of June 2024....A gorgeous turn key Cape set on a corner lot of a dead end Street. This Home is great for commuters, located on the S.Weymouth/ Hingham line near the Derby St. exits. This FIVE Bedroom oversized cape underwent new renovations in 2014. An adorable new walkway and patio with fire pit connects to a cozy Three season porch just updated with new slider. Amazing new Kitchen/Dining open floor plan has Granite Counters, Stainless appliances, Gas Range, a seven Ft. Center island with wine fridge, new floors and lighting! A fire placed living room flows off the dining area. Two spacious bedrooms on the main floor can be a home office and guest room along with a new full bath. The renovated basement area has a potential in-law,man cave,with a kitchenette and new full bath! The second floor has three more spacious bedrooms, plenty of closets, and another full bath! This family friendly Home overlooks a large fenced in yard with shed. (Basement sqft. NOT included.)
Home Details
Home Type
Single Family
Est. Annual Taxes
$6,130
Year Built
1948
Lot Details
0
Listing Details
- Lot Description: Corner, Paved Drive, Fenced/Enclosed
- Property Type: Single Family
- Lead Paint: Unknown
- Year Round: Yes
- Special Features: None
- Property Sub Type: Detached
- Year Built: 1948
Interior Features
- Appliances: Dishwasher, Disposal, Refrigerator, Washer, Dryer
- Fireplaces: 2
- Has Basement: Yes
- Fireplaces: 2
- Number of Rooms: 8
- Amenities: Public Transportation, Shopping, Park, Walk/Jog Trails, Stables, Golf Course, Medical Facility, Conservation Area, Highway Access, Public School
- Electric: 110 Volts
- Energy: Insulated Windows, Insulated Doors
- Flooring: Wood, Tile
- Insulation: Full
- Basement: Full, Finished, Walk Out
- Bedroom 2: Second Floor, 11X12
- Bedroom 3: Second Floor, 11X11
- Bedroom 4: First Floor, 11X9
- Bedroom 5: First Floor, 11X10
- Bathroom #1: Second Floor
- Bathroom #2: First Floor
- Bathroom #3: Basement
- Kitchen: First Floor, 17X19
- Laundry Room: Basement
- Living Room: First Floor, 17X11
- Master Bedroom: Second Floor, 19X10
Exterior Features
- Roof: Asphalt/Fiberglass Shingles
- Construction: Frame
- Exterior: Vinyl
- Exterior Features: Porch - Enclosed, Patio, Storage Shed, Fenced Yard
- Foundation: Poured Concrete
Garage/Parking
- Parking: Off-Street
- Parking Spaces: 4
Utilities
- Heating: Hot Water Baseboard, Gas
- Heat Zones: 3
- Hot Water: Natural Gas
- Utility Connections: for Gas Range, for Gas Oven, for Electric Dryer
- Sewer: City/Town Sewer
- Water: City/Town Water
Schools
- Elementary School: Ralph Talbot
- Middle School: A.Adams Middle
- High School: Weymouth High
Lot Info
- Assessor Parcel Number: M:43 B:503 L:094
- Zoning: M-2
Multi Family
- Foundation: 35x37
Ownership History
Purchase Details
Purchase Details
Home Financials for this Owner
Home Financials are based on the most recent Mortgage that was taken out on this home.Purchase Details
Purchase Details
Purchase Details
Home Financials for this Owner
Home Financials are based on the most recent Mortgage that was taken out on this home.Similar Homes in the area
Home Values in the Area
Average Home Value in this Area
Purchase History
| Date | Type | Sale Price | Title Company |
|---|---|---|---|
| Deed | -- | -- | |
| Not Resolvable | $445,000 | -- | |
| Deed | -- | -- | |
| Deed | $80,000 | -- | |
| Not Resolvable | $273,350 | -- | |
| Quit Claim Deed | -- | -- | |
| Deed | -- | -- | |
| Deed | $80,000 | -- |
Mortgage History
| Date | Status | Loan Amount | Loan Type |
|---|---|---|---|
| Open | $693,500 | Purchase Money Mortgage | |
| Closed | $693,500 | Purchase Money Mortgage | |
| Previous Owner | $378,250 | New Conventional | |
| Previous Owner | $255,350 | New Conventional | |
| Previous Owner | $30,000 | No Value Available |
Property History
| Date | Event | Price | Change | Sq Ft Price |
|---|---|---|---|---|
| 06/10/2024 06/10/24 | Sold | $730,000 | +9.0% | $261 / Sq Ft |
| 04/30/2024 04/30/24 | Pending | -- | -- | -- |
| 04/25/2024 04/25/24 | For Sale | $669,900 | +50.5% | $239 / Sq Ft |
| 02/10/2017 02/10/17 | Sold | $445,000 | -1.1% | $227 / Sq Ft |
| 12/12/2016 12/12/16 | Pending | -- | -- | -- |
| 11/29/2016 11/29/16 | Price Changed | $449,900 | -1.1% | $230 / Sq Ft |
| 11/13/2016 11/13/16 | Price Changed | $454,900 | -0.9% | $232 / Sq Ft |
| 11/07/2016 11/07/16 | Price Changed | $458,900 | -1.3% | $234 / Sq Ft |
| 11/01/2016 11/01/16 | For Sale | $465,000 | +70.1% | $237 / Sq Ft |
| 02/29/2012 02/29/12 | Sold | $273,350 | -2.3% | $140 / Sq Ft |
| 02/20/2012 02/20/12 | Pending | -- | -- | -- |
| 01/06/2012 01/06/12 | Price Changed | $279,900 | -6.7% | $143 / Sq Ft |
| 09/24/2011 09/24/11 | Price Changed | $299,900 | -6.0% | $153 / Sq Ft |
| 06/19/2011 06/19/11 | Price Changed | $319,000 | -5.3% | $163 / Sq Ft |
| 04/06/2011 04/06/11 | Price Changed | $336,900 | -2.9% | $172 / Sq Ft |
| 02/07/2011 02/07/11 | For Sale | $346,900 | -- | $177 / Sq Ft |
Tax History Compared to Growth
Tax History
| Year | Tax Paid | Tax Assessment Tax Assessment Total Assessment is a certain percentage of the fair market value that is determined by local assessors to be the total taxable value of land and additions on the property. | Land | Improvement |
|---|---|---|---|---|
| 2025 | $6,130 | $606,900 | $208,800 | $398,100 |
| 2024 | $5,932 | $577,600 | $198,900 | $378,700 |
| 2023 | $5,591 | $535,000 | $184,100 | $350,900 |
| 2022 | $5,427 | $473,600 | $170,500 | $303,100 |
| 2021 | $5,195 | $442,500 | $170,500 | $272,000 |
| 2020 | $5,000 | $419,500 | $170,500 | $249,000 |
| 2019 | $4,922 | $406,100 | $164,000 | $242,100 |
| 2018 | $4,820 | $385,600 | $156,100 | $229,500 |
| 2017 | $4,688 | $366,000 | $148,700 | $217,300 |
| 2016 | $4,545 | $355,100 | $143,000 | $212,100 |
| 2015 | $3,839 | $297,600 | $128,700 | $168,900 |
| 2014 | $3,771 | $283,500 | $133,100 | $150,400 |
Agents Affiliated with this Home
-
Gerald Merra

Seller's Agent in 2024
Gerald Merra
The Merra Group
(781) 413-1550
1 in this area
34 Total Sales
-
Hayley Merra
H
Seller Co-Listing Agent in 2024
Hayley Merra
The Merra Group
1 in this area
17 Total Sales
-
c
Buyer's Agent in 2024
christopher saunders
Lamacchia Realty, Inc.
-
Tracey Acord
T
Seller's Agent in 2017
Tracey Acord
Keller Williams Elite
-
Kathleen Sullivan
K
Seller's Agent in 2012
Kathleen Sullivan
The Firm
(617) 851-4323
4 in this area
27 Total Sales
-
K
Buyer's Agent in 2012
Kate Bernard
Molisse Realty Group
Map
Source: MLS Property Information Network (MLS PIN)
MLS Number: 72088008
APN: WEYM-000043-000503-000094
- 415 Ralph Talbot St
- 5 Oak St
- 43 Bradford Rd
- 521 Pleasant St
- 458 Pleasant St
- 31 Mulligan Dr
- 18 Bonnie Rd
- 44 Abington St
- 110 Burkhall St Unit G
- 49 Courier St
- 159 Tall Oaks Dr Unit H
- 189 Tall Oaks Dr Unit F
- 121 Tall Oaks Dr Unit F
- 160 Burkhall St Unit 404
- 14 Mutton Ln
- 172 Union St
- 200 Burkhall St Unit 103
- 445 Cushing St
- 225 Pleasant St
- 17 Buchanan Ln
