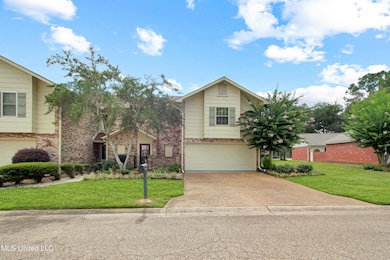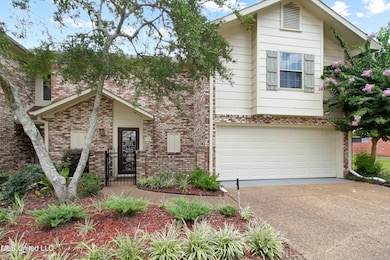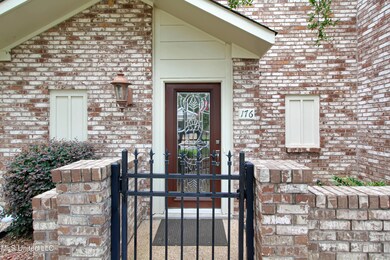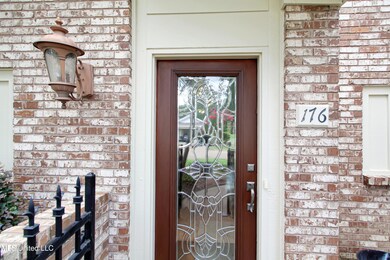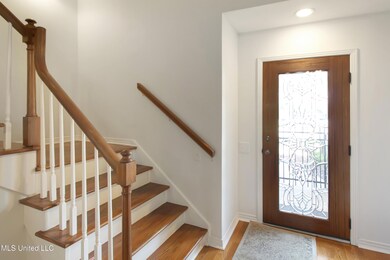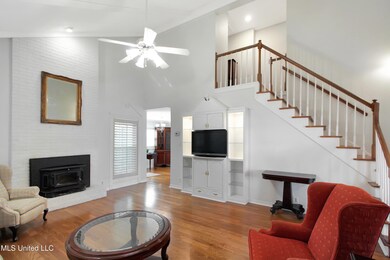
176 Pleasant Grove Dr Brandon, MS 39042
Estimated payment $1,596/month
Highlights
- Clubhouse
- Deck
- Community Pool
- Rouse Elementary School Rated A-
- Multiple Fireplaces
- Rear Porch
About This Home
Welcome to the Timbers of Crossgates! This two bedroom, two and a half bath townhouse might just be your match. With 1,770 square feet of updated, well-cared-for space, it's ready for you to move right in and start enjoying the good stuff—like not mowing the lawn (thank you, HOA!). Step inside to an functional layout that makes everyday living easy. The living area flows into a open kitchen and dining space perfect for takeout nights or your culinary experiments. Both bedrooms come with their own full bathrooms, so you can skip arguing over whose turn it is in the morning. Outdoors, there's a private space to kick back and relax, maybe start a small herb garden, or just listen to the birds and pretend you're at a spa. The neighborhood offers a clubhouse and pool, great for lounging in the summer. Conveniently located near both public and private schools, grocery stores, and a beautiful lake, everything you need is just a short drive—or, in some cases, walk—away. And if you need a little entertainment, the Brandon Amphitheater is nearby and ready to keep your calendar full. Whether you're downsizing, starting fresh, or looking for a place that makes life simpler, this townhouse could be exactly what you need. Come see why the current owners have loved it—and why you might too.
Townhouse Details
Home Type
- Townhome
Est. Annual Taxes
- $397
Year Built
- Built in 1975
Lot Details
- 2,614 Sq Ft Lot
HOA Fees
- $206 Monthly HOA Fees
Parking
- 2 Car Garage
- Front Facing Garage
- Driveway
Home Design
- Brick Exterior Construction
- Slab Foundation
- Architectural Shingle Roof
Interior Spaces
- 1,770 Sq Ft Home
- 2-Story Property
- Built-In Features
- Bookcases
- Ceiling Fan
- Multiple Fireplaces
- Awning
- Living Room with Fireplace
Kitchen
- Range
- Microwave
- Dishwasher
- Disposal
Bedrooms and Bathrooms
- 2 Bedrooms
Laundry
- Laundry in Garage
- Washer and Dryer
Outdoor Features
- Deck
- Rear Porch
Schools
- Rouse Elementary School
- Brandon Middle School
- Brandon High School
Utilities
- Central Heating and Cooling System
- Natural Gas Not Available
- Water Heater
- Cable TV Available
Listing and Financial Details
- Assessor Parcel Number H09a-000015-00120
Community Details
Overview
- Association fees include accounting/legal, ground maintenance, management, pool service
- Timbers Of Crossgates Subdivision
- The community has rules related to covenants, conditions, and restrictions
Amenities
- Clubhouse
Recreation
- Community Pool
Map
Home Values in the Area
Average Home Value in this Area
Tax History
| Year | Tax Paid | Tax Assessment Tax Assessment Total Assessment is a certain percentage of the fair market value that is determined by local assessors to be the total taxable value of land and additions on the property. | Land | Improvement |
|---|---|---|---|---|
| 2024 | $1,649 | $14,934 | $0 | $0 |
| 2023 | $397 | $11,746 | $0 | $0 |
| 2022 | $392 | $11,746 | $0 | $0 |
| 2021 | $392 | $11,746 | $0 | $0 |
| 2020 | $392 | $11,746 | $0 | $0 |
| 2019 | $401 | $10,540 | $0 | $0 |
| 2018 | $395 | $10,540 | $0 | $0 |
| 2017 | $395 | $10,540 | $0 | $0 |
| 2016 | $325 | $10,194 | $0 | $0 |
| 2015 | $325 | $10,194 | $0 | $0 |
| 2014 | $320 | $10,194 | $0 | $0 |
| 2013 | -- | $10,194 | $0 | $0 |
Property History
| Date | Event | Price | Change | Sq Ft Price |
|---|---|---|---|---|
| 07/18/2025 07/18/25 | For Sale | $245,000 | -- | $138 / Sq Ft |
Purchase History
| Date | Type | Sale Price | Title Company |
|---|---|---|---|
| Quit Claim Deed | -- | None Available |
Similar Homes in Brandon, MS
Source: MLS United
MLS Number: 4119736
APN: H09A-000015-00120
- 18 Crossgates Dr
- 45 Stonegate Dr
- 55 Oak Crest Place
- 30 Stonegate Dr
- 404 Lakebend Place
- 79 Terrapin Dr
- 151 Lakebend Cir
- 814 Lynwood Ln
- 225 Burnham Rd
- 0 Commerce Dr
- 0 Cross Park Dr
- 58 Summit Ridge Dr
- 107 Chalet Strasse
- 60 Summit Ridge Dr
- 26 Woodgate Dr
- 0 Park Place Cove Unit 4113748
- 0 Park Place Cove Unit 4113741
- 107 Woodgate Dr
- Lot B Park Place Cove
- Lot C Park Place Cove
- 455 Crossgates Blvd
- 330 Cross Park Dr
- 220 Cross Park Dr
- 57 Willowbrook Ln
- 34 Pebble Hill Dr
- 155 Forest Ridge Dr
- 100 Windsor Lake Blvd
- 1290 W Government St
- 410 Lake Forest Rd
- 104 Overby St
- 1500 Chapelridge Way
- 619 Westfield Dr
- 132 Meadowlane Dr
- 584 Westfield Dr
- 100 Carlton Park Dr
- 5201 Lakeland Blvd
- 3569 Old Brandon Rd
- 705 Water Oak Cove
- 623 Chambord Dr
- 1703 Old Fannin Rd

