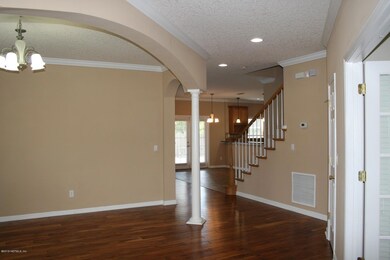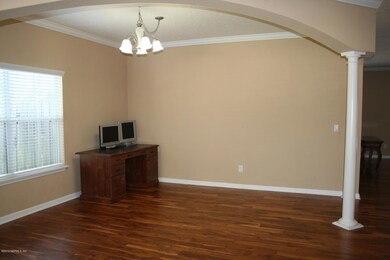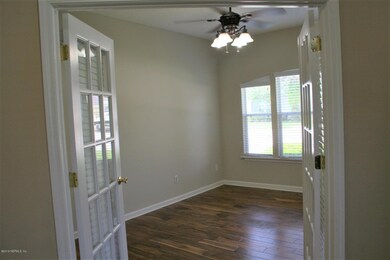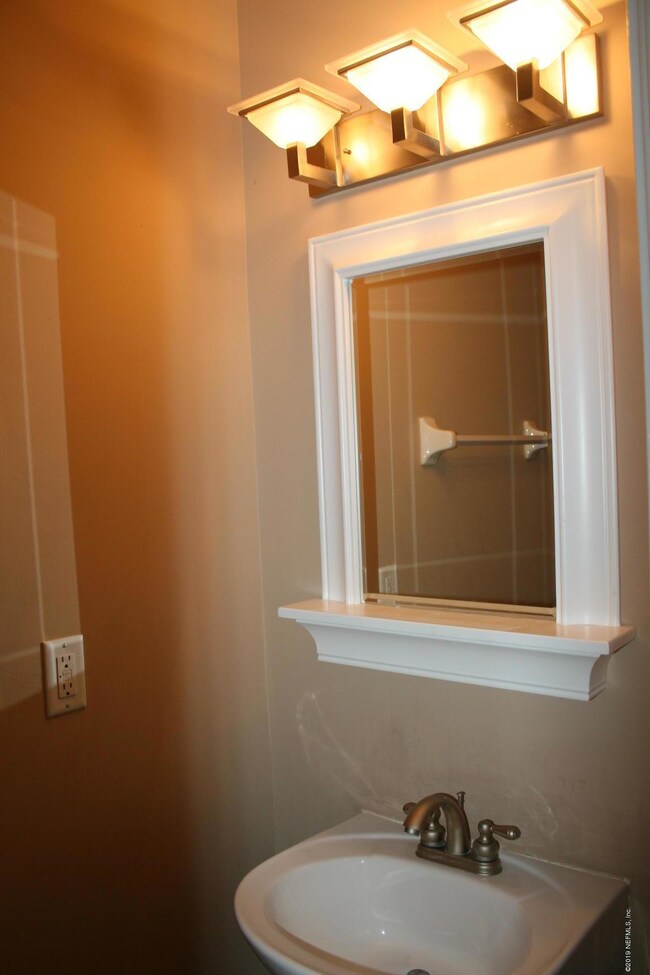
176 Summerhill Cir Saint Augustine, FL 32086
Kings NeighborhoodHighlights
- Traditional Architecture
- Wood Flooring
- Breakfast Area or Nook
- Otis A. Mason Elementary School Rated A
- Corner Lot
- Front Porch
About This Home
As of October 2019Stunning heated 7 ft. saltwater pool home!!! Your own private oasis in this 5 bedroom and 2.5 bath. Completely fenced backyard for privacy with hot tub and surround sound speakers for entertaining. Set on larger lot with sprinkler system and well, covered porch and brick pavers. This recently painted home inside and out comes with 3 car garage, hurricane brace on garage door and newer garage opener.
Upon entering the home you find crown molding, wood floors, new lighting throughout. To the right a office with glass French doors or great as a downstairs guest bedroom. Large family room with gas fireplace, plantation shutters, surround sound speakers and open concept to kitchen.
Kitchen is chefs dream with 42" maple cabinets, granite counters, double Kenmore Elite Convection ovens, garbage disposal and beautiful porcelain tile floors. Large laundry room with Whirlpool washer and dryer , refrigerator in laundry room convey.
Upstairs there are 5 bedrooms with large master suite with marble counter tops, jetted tub and shower, 18" tiles and his and her walk-in closets.
This home has 2 ac units - 5 years and 8 years with warranty.
Alarm system, motion detectors, tankless water heater, water softener, and partially floored attic.
Full gutters on home and all windows tinted for energy efficiency (the windows also tilt in for easy cleaning).
Last Agent to Sell the Property
DELINDA HEINRICH
FLORIDA HOMES REALTY & MTG LLC License #3252273 Listed on: 07/31/2019
Townhouse Details
Home Type
- Townhome
Est. Annual Taxes
- $4,999
Year Built
- Built in 2005
HOA Fees
- $40 Monthly HOA Fees
Parking
- 3 Car Attached Garage
- Garage Door Opener
Home Design
- Traditional Architecture
- Wood Frame Construction
- Shingle Roof
- Stucco
Interior Spaces
- 3,036 Sq Ft Home
- 2-Story Property
- Gas Fireplace
- Security System Owned
Kitchen
- Breakfast Area or Nook
- Breakfast Bar
- Electric Range
- <<microwave>>
- Dishwasher
- Disposal
Flooring
- Wood
- Tile
Bedrooms and Bathrooms
- 5 Bedrooms
- Split Bedroom Floorplan
- Walk-In Closet
- Bathtub With Separate Shower Stall
Laundry
- Dryer
- Washer
Schools
- Otis A. Mason Elementary School
- Gamble Rogers Middle School
- Pedro Menendez High School
Utilities
- Central Heating and Cooling System
- Tankless Water Heater
- Water Softener is Owned
Additional Features
- Front Porch
- Back Yard Fenced
Listing and Financial Details
- Assessor Parcel Number 1354110590
Community Details
Overview
- Summerhill Subdivision
Recreation
- Community Playground
Ownership History
Purchase Details
Home Financials for this Owner
Home Financials are based on the most recent Mortgage that was taken out on this home.Purchase Details
Home Financials for this Owner
Home Financials are based on the most recent Mortgage that was taken out on this home.Similar Homes in the area
Home Values in the Area
Average Home Value in this Area
Purchase History
| Date | Type | Sale Price | Title Company |
|---|---|---|---|
| Warranty Deed | $320,000 | Action Ttl Svcs Of St Johns | |
| Warranty Deed | $325,500 | American Home Title & Escrow |
Mortgage History
| Date | Status | Loan Amount | Loan Type |
|---|---|---|---|
| Open | $304,000 | New Conventional | |
| Previous Owner | $250,000 | Unknown | |
| Previous Owner | $260,332 | Fannie Mae Freddie Mac |
Property History
| Date | Event | Price | Change | Sq Ft Price |
|---|---|---|---|---|
| 07/18/2025 07/18/25 | For Sale | $515,000 | +60.9% | $170 / Sq Ft |
| 12/17/2023 12/17/23 | Off Market | $320,000 | -- | -- |
| 10/04/2019 10/04/19 | Sold | $320,000 | -4.5% | $105 / Sq Ft |
| 09/10/2019 09/10/19 | Pending | -- | -- | -- |
| 07/31/2019 07/31/19 | For Sale | $335,000 | -- | $110 / Sq Ft |
Tax History Compared to Growth
Tax History
| Year | Tax Paid | Tax Assessment Tax Assessment Total Assessment is a certain percentage of the fair market value that is determined by local assessors to be the total taxable value of land and additions on the property. | Land | Improvement |
|---|---|---|---|---|
| 2025 | $4,999 | $383,344 | -- | -- |
| 2024 | $4,999 | $449,791 | $80,000 | $369,791 |
| 2023 | $4,999 | $450,616 | $80,000 | $370,616 |
| 2022 | $4,529 | $398,744 | $78,400 | $320,344 |
| 2021 | $3,675 | $261,830 | $0 | $0 |
| 2020 | $3,902 | $275,781 | $0 | $0 |
| 2019 | $4,265 | $289,122 | $0 | $0 |
| 2018 | $2,709 | $214,956 | $0 | $0 |
| 2017 | $2,697 | $210,535 | $0 | $0 |
| 2016 | $2,696 | $212,391 | $0 | $0 |
| 2015 | $2,736 | $210,915 | $0 | $0 |
| 2014 | $2,745 | $200,529 | $0 | $0 |
Agents Affiliated with this Home
-
KATIE BELCHER

Seller's Agent in 2025
KATIE BELCHER
BERKSHIRE HATHAWAY HOMESERVICES FLORIDA NETWORK REALTY
(904) 687-9888
11 Total Sales
-
Pam Belcher

Seller Co-Listing Agent in 2025
Pam Belcher
BERKSHIRE HATHAWAY HOMESERVICES FLORIDA NETWORK REALTY
(904) 657-9166
78 Total Sales
-
D
Seller's Agent in 2019
DELINDA HEINRICH
FLORIDA HOMES REALTY & MTG LLC
-
Bailey Martin

Buyer's Agent in 2019
Bailey Martin
ROUND TABLE REALTY
(904) 990-7689
100 Total Sales
Map
Source: realMLS (Northeast Florida Multiple Listing Service)
MLS Number: 992926
APN: 135411-0590
- 132 Summerhill Cir
- 545 Moultrie Wells Rd
- 6710 Route 1
- 2884 Kings Rd
- 222 Segovia Rd
- 552 Fox Hollow Ln
- 5401 Shore Dr
- 0 Saint Johns Medical Park Dr Unit 243555
- 197 Calle de Leon
- 2950 Kings Rd
- 150 Calle Menendez
- 2570 U S 1
- 141 Segovia Rd
- 447 Segovia Rd
- 246 Moultrie Village Ln
- 215 Jasmine Rd
- 3252 Calle Cortez
- 924 S Garden Lake Dr
- 240 Jasmine Rd
- 111 Lobelia Rd






