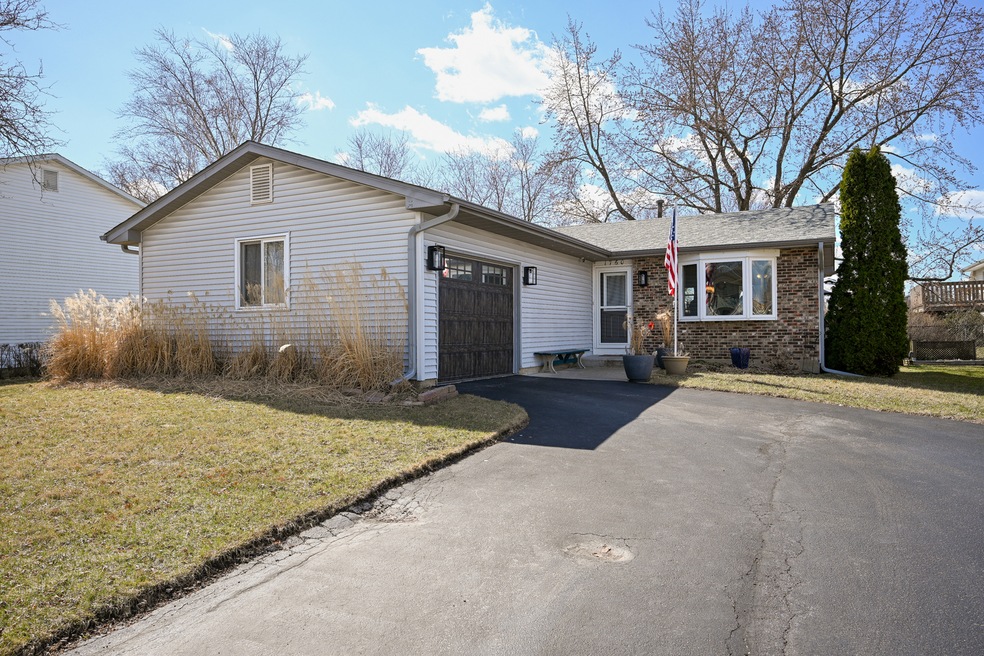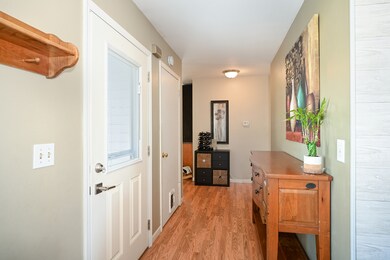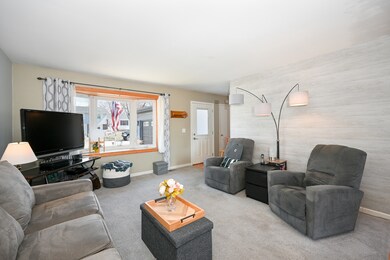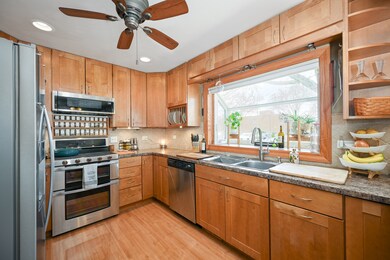
1760 Lombard Ct Glendale Heights, IL 60139
Highlights
- Deck
- Property is near a park
- Recreation Room
- Glenbard North High School Rated A
- Back to Public Ground
- Ranch Style House
About This Home
As of May 2025Clean, light, bright and neutral ranch with open floor plan and rare basement on a quiet cut-de-sac! This home features an updated kitchen with stainless steel appliances, custom maple cabinets, a greenhouse window and a breakfast bar counter, a large living room area and adjacent dining area that opens to the deck and fenced back yard, a family room area off the garage with built ins for extra storage which could easily be converted to an additional bedroom, a master bedroom with carpet and ample closet space, an additional bedroom across from the hall bath and an attached garage. The partially finished basement has a large rec room area, a potential 3rd bedroom with a closet, an enormous utility area with tons of storage space and a workshop area. Newer items include roof, all appliances except the dishwasher, high efficiency washer and dryer, garage door, exterior lighting, furnace and CAC. Conveniently located near schools, parks, shopping, restaurants and transportation!
Last Agent to Sell the Property
RE/MAX Suburban License #475090601 Listed on: 03/27/2025

Home Details
Home Type
- Single Family
Est. Annual Taxes
- $6,774
Year Built
- Built in 1976
Lot Details
- 6,534 Sq Ft Lot
- Lot Dimensions are 64x99
- Back to Public Ground
- Cul-De-Sac
- Paved or Partially Paved Lot
Parking
- 1 Car Garage
- Driveway
Home Design
- Ranch Style House
- Brick Exterior Construction
- Asphalt Roof
- Concrete Perimeter Foundation
Interior Spaces
- 1,214 Sq Ft Home
- Ceiling Fan
- Family Room
- Living Room
- Formal Dining Room
- Recreation Room
- Workshop
- Lower Floor Utility Room
- Utility Room with Study Area
- Carbon Monoxide Detectors
Kitchen
- Range<<rangeHoodToken>>
- <<microwave>>
- Dishwasher
- Stainless Steel Appliances
- Disposal
Flooring
- Carpet
- Laminate
Bedrooms and Bathrooms
- 2 Bedrooms
- 3 Potential Bedrooms
- Bathroom on Main Level
- 1 Full Bathroom
Laundry
- Laundry Room
- Dryer
- Washer
- Sink Near Laundry
Basement
- Basement Fills Entire Space Under The House
- Sump Pump
Outdoor Features
- Deck
- Shed
Location
- Property is near a park
Schools
- Americana Intermediate School
- Glenside Middle School
- Glenbard North High School
Utilities
- Forced Air Heating and Cooling System
- Heating System Uses Natural Gas
- Lake Michigan Water
- Cable TV Available
Listing and Financial Details
- Homeowner Tax Exemptions
Ownership History
Purchase Details
Home Financials for this Owner
Home Financials are based on the most recent Mortgage that was taken out on this home.Purchase Details
Home Financials for this Owner
Home Financials are based on the most recent Mortgage that was taken out on this home.Similar Homes in the area
Home Values in the Area
Average Home Value in this Area
Purchase History
| Date | Type | Sale Price | Title Company |
|---|---|---|---|
| Warranty Deed | $335,000 | Chicago Title | |
| Warranty Deed | $143,000 | -- |
Mortgage History
| Date | Status | Loan Amount | Loan Type |
|---|---|---|---|
| Open | $190,000 | New Conventional | |
| Closed | $190,000 | New Conventional | |
| Previous Owner | $181,000 | New Conventional | |
| Previous Owner | $169,600 | New Conventional | |
| Previous Owner | $30,000 | Unknown | |
| Previous Owner | $165,492 | Unknown | |
| Previous Owner | $7,500 | Unknown | |
| Previous Owner | $135,800 | Unknown | |
| Previous Owner | $135,000 | No Value Available |
Property History
| Date | Event | Price | Change | Sq Ft Price |
|---|---|---|---|---|
| 05/08/2025 05/08/25 | Sold | $335,000 | +4.7% | $276 / Sq Ft |
| 03/31/2025 03/31/25 | Pending | -- | -- | -- |
| 03/27/2025 03/27/25 | For Sale | $320,000 | -- | $264 / Sq Ft |
Tax History Compared to Growth
Tax History
| Year | Tax Paid | Tax Assessment Tax Assessment Total Assessment is a certain percentage of the fair market value that is determined by local assessors to be the total taxable value of land and additions on the property. | Land | Improvement |
|---|---|---|---|---|
| 2023 | $6,774 | $77,570 | $22,540 | $55,030 |
| 2022 | $6,923 | $75,000 | $22,030 | $52,970 |
| 2021 | $6,547 | $71,260 | $20,930 | $50,330 |
| 2020 | $6,299 | $69,520 | $20,420 | $49,100 |
| 2019 | $5,910 | $66,800 | $19,620 | $47,180 |
| 2018 | $6,818 | $68,410 | $19,110 | $49,300 |
| 2017 | $6,612 | $63,400 | $17,710 | $45,690 |
| 2016 | $6,356 | $58,680 | $16,390 | $42,290 |
| 2015 | $6,235 | $53,310 | $15,290 | $38,020 |
| 2014 | $6,755 | $56,820 | $16,300 | $40,520 |
| 2013 | $6,668 | $58,770 | $16,860 | $41,910 |
Agents Affiliated with this Home
-
Roger Rossi

Seller's Agent in 2025
Roger Rossi
RE/MAX Suburban
(630) 215-7610
3 in this area
123 Total Sales
-
Angel Bolivar

Buyer's Agent in 2025
Angel Bolivar
Compass
(847) 848-6671
3 in this area
142 Total Sales
Map
Source: Midwest Real Estate Data (MRED)
MLS Number: 12317961
APN: 02-27-311-062
- 31 W Devon Ave
- 37 W Devon Ave
- 1649 Westberg St
- 200 Ahmed Ct
- 1753 Gilberto St
- 39 Mill Pond Dr
- 265 Concord Dr
- 155 Hesterman Dr
- 231 E Fullerton Ave
- 145 W Montana Ave Unit 2
- 64 Stonefield Dr
- 58 Stonefield Dr
- 1938 Wildwood Cir
- 133 Harding Ct
- 1500 Golfview Dr Unit 5
- 1487 Club Dr
- 1481 Bloomingdale Rd
- 323 Mark Ave
- 1440 Eagle Ct Unit 5
- 1436 Golfview Dr






