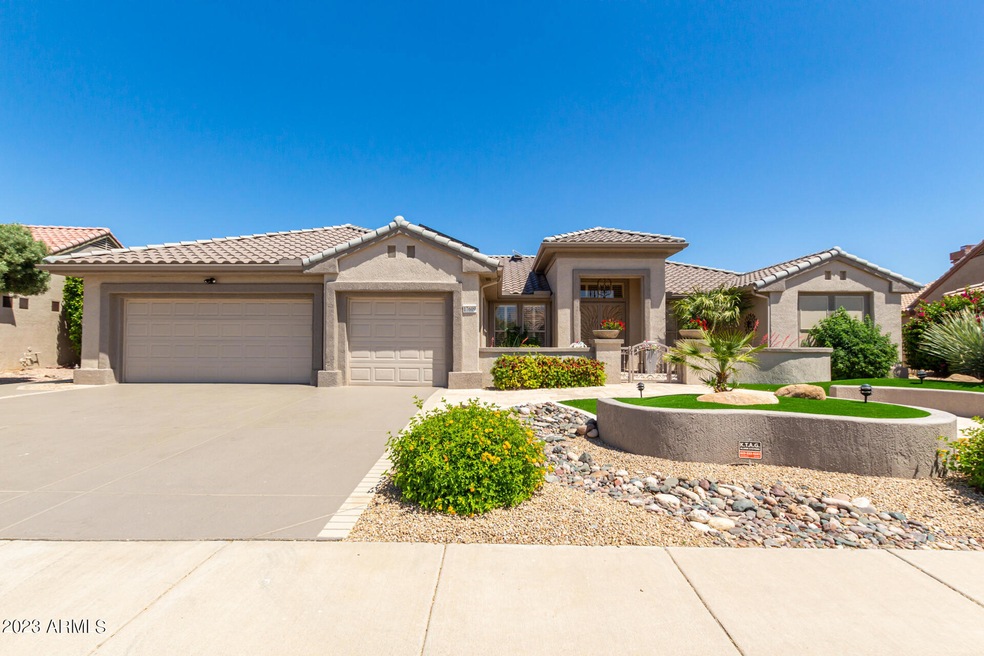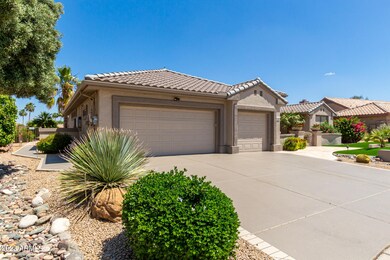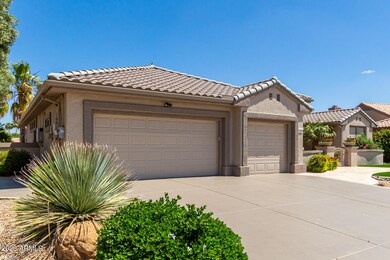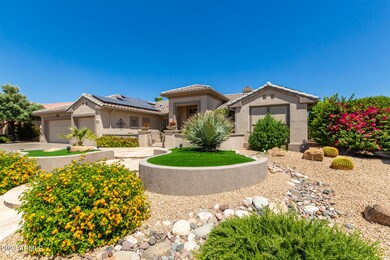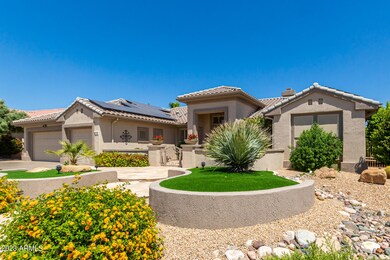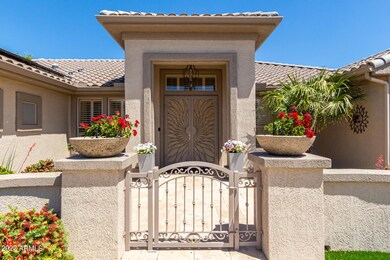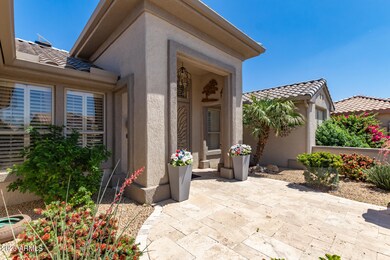
17609 N Eagle Crest Dr Surprise, AZ 85374
Sun City Grand NeighborhoodHighlights
- On Golf Course
- Fitness Center
- Solar Power System
- Willow Canyon High School Rated A-
- Private Pool
- 0.26 Acre Lot
About This Home
As of September 2023Reduced! Motivated Seller!! Retirement at its best!! Sparkling Pool & Golf Course!! This outstanding property has a beautifully manicured landscape with Courtyard and a 3 Car Garage. Access through a double door opening to discover a delightful interior showcasing vaulted ceilings, plantation shutters, soft carpet in all the right places, and a warm accent wall in the living room. The family room is the heart of the home, boasting media niches, pre-wired surround sound, and a cozy fireplace. Gourmet Kitchen showcases ample wood cabinets w//crown moulding, SS appliances, tile backsplash, a breakfast bar, and plenty of counter space. The den, with its built-in desk, cabinets & shelves, provides a place for working or studying. Sizable main suite is a sanctuary enjoying a sitting room, sliding glass doors to the back, & an ensuite equipped with all the amenities of a luxurious spa, including a soaking tub, dual sinks, & a walk-in closet. Don't miss the second primary bedroom! The garage has built-in cabinets and a desk for added storage & convenience. The backyard is an oasis providing a relaxing covered patio, a BBQ grill, beverage refrigerator, sun shades and a Pebbletec pool for warm summer days & get-togethers. Owned Solar! Retirement is here!!
Last Agent to Sell the Property
Dream Home Catchers, LLC License #BR558363000 Listed on: 05/05/2023
Home Details
Home Type
- Single Family
Est. Annual Taxes
- $5,063
Year Built
- Built in 1999
Lot Details
- 0.26 Acre Lot
- On Golf Course
- Desert faces the front and back of the property
- Wrought Iron Fence
- Artificial Turf
- Front and Back Yard Sprinklers
- Sprinklers on Timer
- Private Yard
- Grass Covered Lot
HOA Fees
- $140 Monthly HOA Fees
Parking
- 3 Car Direct Access Garage
- Garage Door Opener
Home Design
- Spanish Architecture
- Wood Frame Construction
- Tile Roof
- Stucco
Interior Spaces
- 2,779 Sq Ft Home
- 1-Story Property
- Vaulted Ceiling
- Ceiling Fan
- Gas Fireplace
- Wood Frame Window
- Solar Screens
- Living Room with Fireplace
Kitchen
- Eat-In Kitchen
- Breakfast Bar
- Electric Cooktop
- <<builtInMicrowave>>
- Laminate Countertops
Flooring
- Carpet
- Laminate
- Tile
Bedrooms and Bathrooms
- 3 Bedrooms
- Two Primary Bathrooms
- Primary Bathroom is a Full Bathroom
- 3 Bathrooms
- Dual Vanity Sinks in Primary Bathroom
- Bathtub With Separate Shower Stall
Home Security
- Security System Owned
- Intercom
Pool
- Private Pool
- Above Ground Spa
Outdoor Features
- Covered patio or porch
- Built-In Barbecue
Schools
- Adult Elementary And Middle School
- Adult High School
Utilities
- Zoned Heating and Cooling System
- High Speed Internet
- Cable TV Available
Additional Features
- No Interior Steps
- Solar Power System
Listing and Financial Details
- Tax Lot 66
- Assessor Parcel Number 232-38-338
Community Details
Overview
- Association fees include ground maintenance
- Sun City Grand Association, Phone Number (623) 546-7444
- Built by Del Webb
- Sun City Grand Jasper Point Subdivision, E9132 Floorplan
Amenities
- Recreation Room
Recreation
- Golf Course Community
- Tennis Courts
- Fitness Center
- Heated Community Pool
- Community Spa
- Bike Trail
Ownership History
Purchase Details
Home Financials for this Owner
Home Financials are based on the most recent Mortgage that was taken out on this home.Purchase Details
Purchase Details
Purchase Details
Home Financials for this Owner
Home Financials are based on the most recent Mortgage that was taken out on this home.Purchase Details
Purchase Details
Home Financials for this Owner
Home Financials are based on the most recent Mortgage that was taken out on this home.Purchase Details
Purchase Details
Purchase Details
Similar Homes in Surprise, AZ
Home Values in the Area
Average Home Value in this Area
Purchase History
| Date | Type | Sale Price | Title Company |
|---|---|---|---|
| Warranty Deed | $850,000 | First American Title Insurance | |
| Deed | -- | None Listed On Document | |
| Interfamily Deed Transfer | -- | None Available | |
| Quit Claim Deed | -- | Driggs Title Agency Inc | |
| Interfamily Deed Transfer | -- | None Available | |
| Interfamily Deed Transfer | -- | None Available | |
| Warranty Deed | $589,000 | First American Title Insuran | |
| Cash Sale Deed | $420,000 | First American Title | |
| Interfamily Deed Transfer | -- | -- | |
| Warranty Deed | -- | Sun City Title Agency |
Mortgage History
| Date | Status | Loan Amount | Loan Type |
|---|---|---|---|
| Previous Owner | $400,000 | New Conventional | |
| Previous Owner | $417,000 | New Conventional |
Property History
| Date | Event | Price | Change | Sq Ft Price |
|---|---|---|---|---|
| 09/04/2023 09/04/23 | Sold | $850,000 | -2.2% | $306 / Sq Ft |
| 06/25/2023 06/25/23 | Price Changed | $869,000 | -3.3% | $313 / Sq Ft |
| 05/18/2023 05/18/23 | Price Changed | $899,000 | -2.8% | $323 / Sq Ft |
| 05/05/2023 05/05/23 | For Sale | $924,900 | +57.0% | $333 / Sq Ft |
| 05/31/2012 05/31/12 | Sold | $589,000 | -1.7% | $212 / Sq Ft |
| 04/17/2012 04/17/12 | Pending | -- | -- | -- |
| 03/20/2012 03/20/12 | Price Changed | $599,000 | -1.8% | $216 / Sq Ft |
| 02/27/2012 02/27/12 | Price Changed | $610,000 | -3.9% | $220 / Sq Ft |
| 11/07/2011 11/07/11 | Price Changed | $635,000 | -3.1% | $228 / Sq Ft |
| 08/27/2011 08/27/11 | Price Changed | $655,000 | -6.4% | $236 / Sq Ft |
| 08/15/2011 08/15/11 | For Sale | $699,900 | -- | $252 / Sq Ft |
Tax History Compared to Growth
Tax History
| Year | Tax Paid | Tax Assessment Tax Assessment Total Assessment is a certain percentage of the fair market value that is determined by local assessors to be the total taxable value of land and additions on the property. | Land | Improvement |
|---|---|---|---|---|
| 2025 | $5,142 | $62,164 | -- | -- |
| 2024 | $5,116 | $59,204 | -- | -- |
| 2023 | $5,116 | $63,330 | $12,660 | $50,670 |
| 2022 | $5,063 | $53,700 | $10,740 | $42,960 |
| 2021 | $5,361 | $51,820 | $10,360 | $41,460 |
| 2020 | $5,316 | $50,170 | $10,030 | $40,140 |
| 2019 | $5,152 | $47,210 | $9,440 | $37,770 |
| 2018 | $5,406 | $47,770 | $9,550 | $38,220 |
| 2017 | $5,122 | $46,600 | $9,320 | $37,280 |
| 2016 | $5,105 | $45,910 | $9,180 | $36,730 |
| 2015 | $4,616 | $43,630 | $8,720 | $34,910 |
Agents Affiliated with this Home
-
Kathleen McMullen

Seller's Agent in 2023
Kathleen McMullen
Dream Home Catchers, LLC
(623) 512-8152
2 in this area
114 Total Sales
-
Jessie Hansen
J
Buyer's Agent in 2023
Jessie Hansen
eXp Realty
(425) 736-7980
1 in this area
1 Total Sale
-
J
Buyer's Agent in 2023
Jessie Princevalle-Hansen
Desert Dream Realty
-
K
Seller's Agent in 2012
Katheleen Fuller
Long Realty West Valley
-
W
Seller Co-Listing Agent in 2012
Walter Fuller
Long Realty West Valley
-
G
Buyer's Agent in 2012
Gene Merwin
Long Realty West Valley
Map
Source: Arizona Regional Multiple Listing Service (ARMLS)
MLS Number: 6553048
APN: 232-38-338
- 17621 N Eagle Crest Dr
- 17630 N Somerset Dr
- 17661 N Saddle Ridge Dr
- 15805 W Arrowhead Dr
- 15790 W Arrowhead Dr
- 17371 N Natura Trail
- 16121 W Silver Falls Dr
- 15750 W Linksview Dr
- 16066 W Sandia Park Dr
- 16222 W Silver Falls Dr
- 18001 N Timber Ridge Dr
- 18140 N Saddle Ridge Dr
- 15980 W Smokey Dr
- 17911 N Adobe Mesa Ct
- 17406 N Escalante Ln
- 16205 W Mountain Pass Dr
- 16203 W Starry Sky Dr
- 18155 N Sterling Dr
- 16354 W Labyrinth Ln
- 15539 W La Salinas Ln
