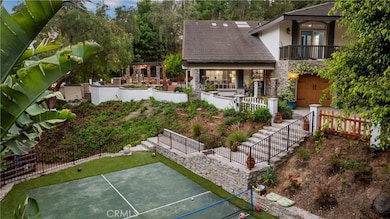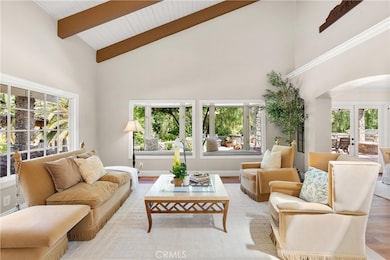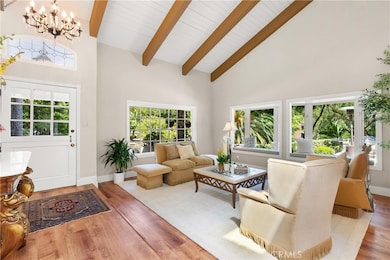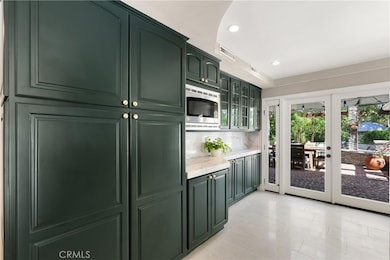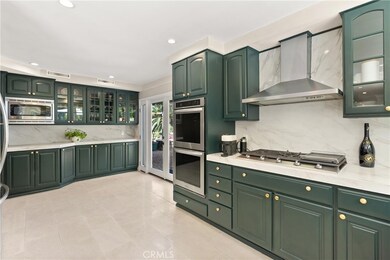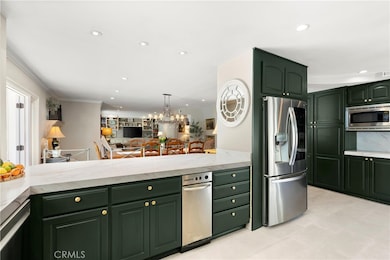
1761 Lemon Terrace Santa Ana, CA 92705
Estimated payment $19,963/month
Highlights
- Art Studio
- In Ground Pool
- Peek-A-Boo Views
- Arroyo Elementary School Rated A
- Primary Bedroom Suite
- 0.96 Acre Lot
About This Home
Welcome to 1761 Lemon Terrace - available for the first time in almost 30 years. Hidden in the tranquil hills of Lemon Heights, you will find the last house at the end of a secluded, private road.
This is a unique estate, nestled on an idyllic, tree-lined acre lot, with an abundance of desirable amenities for outdoor entertainment - complete with a sport court, pool & spa, extended patio space, play structure, and detached backyard flex space. Thoughtful upgrades have been implemented throughout the home - including quartz kitchen countertops, new cooktop, freshly painted modern cabinetry & hardware, water softener system, new luxury vinyl flooring and freshly painted interior and exterior.
Schedule your private showing today!
Listing Agent
Compass Brokerage Phone: 714-349-8535 License #02094785 Listed on: 05/29/2025

Home Details
Home Type
- Single Family
Est. Annual Taxes
- $10,249
Year Built
- Built in 1977 | Remodeled
Lot Details
- 0.96 Acre Lot
- Cul-De-Sac
- Secluded Lot
- Irregular Lot
- Sprinklers on Timer
- Wooded Lot
- Private Yard
- Back Yard
- Density is up to 1 Unit/Acre
- Value in Land
Parking
- 3 Car Attached Garage
Property Views
- Peek-A-Boo
- Hills
Home Design
- Traditional Architecture
- Slab Foundation
- Tile Roof
- Stucco
- Cedar
Interior Spaces
- 4,182 Sq Ft Home
- 2-Story Property
- French Doors
- Family Room with Fireplace
- Great Room
- Living Room
- Art Studio
- Home Gym
- Laundry Room
Flooring
- Wood
- Vinyl
Bedrooms and Bathrooms
- 6 Bedrooms | 1 Main Level Bedroom
- Fireplace in Primary Bedroom Retreat
- Primary Bedroom Suite
- Walk-In Closet
Home Security
- Carbon Monoxide Detectors
- Fire and Smoke Detector
Pool
- In Ground Pool
- In Ground Spa
- Waterfall Pool Feature
- Fence Around Pool
Outdoor Features
- Sport Court
- Open Patio
- Terrace
- Separate Outdoor Workshop
- Outdoor Grill
- Rain Gutters
- Front Porch
Location
- Property is near a park
- Suburban Location
Utilities
- Central Air
- Underground Utilities
- 220 Volts in Garage
- Satellite Dish
Listing and Financial Details
- Tax Lot 694
- Tax Tract Number 8622
- Assessor Parcel Number 50349123
Community Details
Overview
- No Home Owners Association
- Foothills
- Property is near a preserve or public land
Recreation
- Park
- Hiking Trails
Map
Home Values in the Area
Average Home Value in this Area
Tax History
| Year | Tax Paid | Tax Assessment Tax Assessment Total Assessment is a certain percentage of the fair market value that is determined by local assessors to be the total taxable value of land and additions on the property. | Land | Improvement |
|---|---|---|---|---|
| 2024 | $10,249 | $920,161 | $389,954 | $530,207 |
| 2023 | $10,006 | $902,119 | $382,308 | $519,811 |
| 2022 | $9,864 | $884,431 | $374,812 | $509,619 |
| 2021 | $9,663 | $867,090 | $367,463 | $499,627 |
| 2020 | $9,613 | $858,200 | $363,696 | $494,504 |
| 2019 | $9,372 | $841,373 | $356,565 | $484,808 |
| 2018 | $9,217 | $824,876 | $349,574 | $475,302 |
| 2017 | $9,054 | $808,702 | $342,719 | $465,983 |
| 2016 | $8,890 | $792,846 | $335,999 | $456,847 |
| 2015 | $8,922 | $780,937 | $330,952 | $449,985 |
| 2014 | $8,690 | $765,640 | $324,469 | $441,171 |
Property History
| Date | Event | Price | Change | Sq Ft Price |
|---|---|---|---|---|
| 06/26/2025 06/26/25 | For Sale | $3,450,000 | 0.0% | $825 / Sq Ft |
| 06/25/2025 06/25/25 | Pending | -- | -- | -- |
| 06/23/2025 06/23/25 | Off Market | $3,450,000 | -- | -- |
| 05/29/2025 05/29/25 | For Sale | $3,450,000 | 0.0% | $825 / Sq Ft |
| 05/29/2025 05/29/25 | Price Changed | $3,450,000 | -- | $825 / Sq Ft |
Purchase History
| Date | Type | Sale Price | Title Company |
|---|---|---|---|
| Interfamily Deed Transfer | -- | None Available | |
| Interfamily Deed Transfer | -- | Lsi | |
| Interfamily Deed Transfer | -- | None Available | |
| Grant Deed | $515,000 | -- | |
| Interfamily Deed Transfer | -- | -- | |
| Interfamily Deed Transfer | -- | First American Title Ins Co | |
| Interfamily Deed Transfer | -- | -- | |
| Joint Tenancy Deed | $96,000 | Continental Lawyers Title Co |
Mortgage History
| Date | Status | Loan Amount | Loan Type |
|---|---|---|---|
| Open | $250,000 | Credit Line Revolving | |
| Closed | $250,000 | Credit Line Revolving | |
| Closed | $325,000 | New Conventional | |
| Closed | $250,000 | Credit Line Revolving | |
| Closed | $100,000 | Credit Line Revolving | |
| Closed | $540,000 | Unknown | |
| Closed | $476,000 | Unknown | |
| Closed | $198,300 | Credit Line Revolving | |
| Closed | $412,000 | No Value Available | |
| Previous Owner | $78,200 | No Value Available | |
| Closed | $51,500 | No Value Available |
Similar Homes in Santa Ana, CA
Source: California Regional Multiple Listing Service (CRMLS)
MLS Number: OC25119905
APN: 503-491-23
- 1935 Maverick Ln
- 1875 La Cuesta Dr
- 11211 Vista Del Lago
- 11071 Coronel Rd
- 2185 Lemon Heights Dr
- 10905 Silverado Terrace
- 0 Skyline Dr
- 1503 Kensing Ln
- 2240 Foothill Blvd
- 1681 La Loma Dr
- 1532 Kensing Ln
- 10935 Osterman Ave
- 10841 Hideaway Dr
- 10831 Hideaway Dr
- 10255 Overhill Dr
- 1502 Longmont Place
- 10321 Overhill Dr
- 2535 Bronzewood Dr
- 11212 Brunswick Way
- 2121 Valhalla Dr

