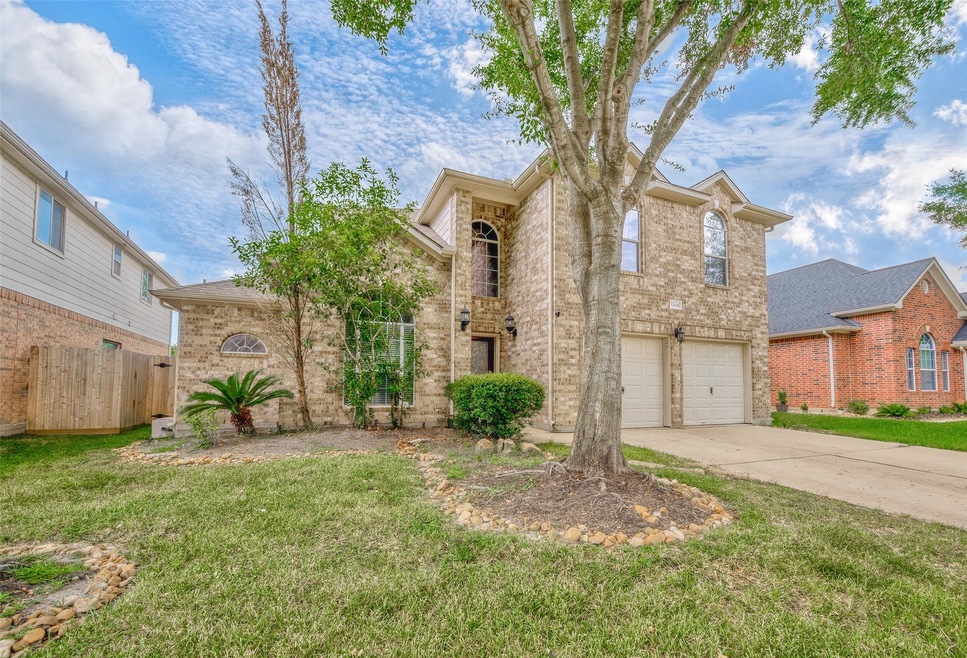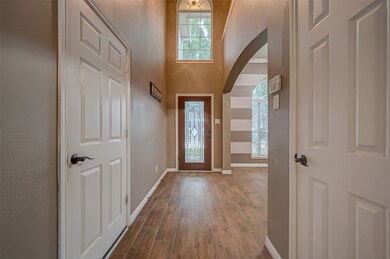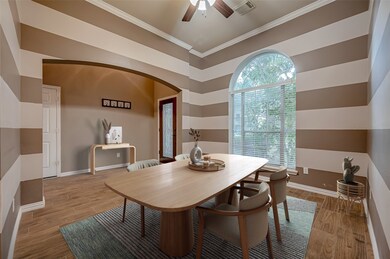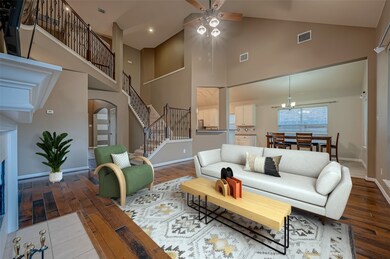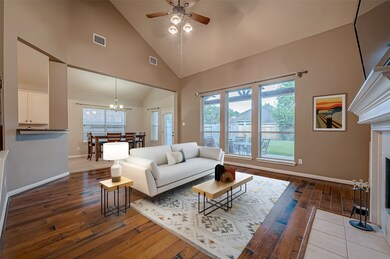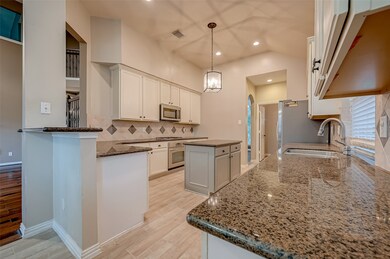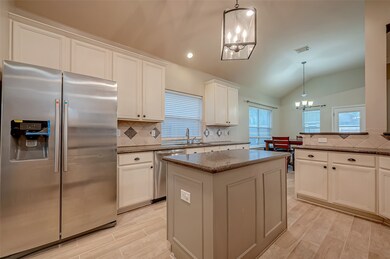
17626 Creek Bluff Ln Cypress, TX 77433
Houston Hot Wells NeighborhoodHighlights
- Deck
- Traditional Architecture
- High Ceiling
- Woodard Elementary School Rated A
- <<bathWSpaHydroMassageTubToken>>
- 3-minute walk to Barker Lake
About This Home
As of October 2024Desirable Barker Lake 4 bedroom with UPDATES throughout ! Minutes to Town Lake Boardwalk! Designer touches including white painted cabinets in kitchen with central island, stainless appliances and open to living room. Central fire place and wood floors in living room along with soaring ceilings and fresh natural light. Formal dining perfect for gatherings. Spacious primary suite with updated dual vanity spa retreat bathroom including separate tub and frameless glass shower. Perfect game room upstairs and 3 more bedrooms. AMAZING covered TEXAS PATIO out back with vaulted roof ceiling all overlooking very large back yard. Recent roof and recent HVAC system! Close to shopping and Dining and zoned to CISD schools!
Last Agent to Sell the Property
Weichert, Realtors - The Murray Group License #0624326 Listed on: 08/17/2024

Home Details
Home Type
- Single Family
Est. Annual Taxes
- $6,310
Year Built
- Built in 2003
Lot Details
- 6,965 Sq Ft Lot
- Cul-De-Sac
- Back Yard Fenced
HOA Fees
- $81 Monthly HOA Fees
Parking
- 2 Car Attached Garage
- Driveway
Home Design
- Traditional Architecture
- Brick Exterior Construction
- Slab Foundation
- Composition Roof
Interior Spaces
- 2,591 Sq Ft Home
- 2-Story Property
- Crown Molding
- High Ceiling
- Ceiling Fan
- Gas Log Fireplace
- Formal Entry
- Family Room Off Kitchen
- Living Room
- Breakfast Room
- Dining Room
- Game Room
- Utility Room
Kitchen
- Electric Oven
- Gas Cooktop
- <<microwave>>
- Dishwasher
- Kitchen Island
- Disposal
Flooring
- Carpet
- Tile
Bedrooms and Bathrooms
- 4 Bedrooms
- Double Vanity
- <<bathWSpaHydroMassageTubToken>>
- Separate Shower
Laundry
- Dryer
- Washer
Outdoor Features
- Balcony
- Deck
- Covered patio or porch
Schools
- Woodard Elementary School
- Spillane Middle School
- Cypress Ranch High School
Utilities
- Central Heating and Cooling System
- Heating System Uses Gas
Community Details
Overview
- Cress Managment Association, Phone Number (281) 579-0761
- Barker Lake Subdivision
Recreation
- Community Pool
Ownership History
Purchase Details
Home Financials for this Owner
Home Financials are based on the most recent Mortgage that was taken out on this home.Purchase Details
Home Financials for this Owner
Home Financials are based on the most recent Mortgage that was taken out on this home.Purchase Details
Home Financials for this Owner
Home Financials are based on the most recent Mortgage that was taken out on this home.Purchase Details
Home Financials for this Owner
Home Financials are based on the most recent Mortgage that was taken out on this home.Purchase Details
Purchase Details
Purchase Details
Home Financials for this Owner
Home Financials are based on the most recent Mortgage that was taken out on this home.Similar Homes in Cypress, TX
Home Values in the Area
Average Home Value in this Area
Purchase History
| Date | Type | Sale Price | Title Company |
|---|---|---|---|
| Special Warranty Deed | -- | Chicago Title | |
| Warranty Deed | -- | Chicago Title | |
| Vendors Lien | -- | Century Oaks Title Co | |
| Vendors Lien | -- | First American Title | |
| Special Warranty Deed | -- | First American Title | |
| Trustee Deed | $34,441 | None Available | |
| Warranty Deed | -- | Stewart Title Company |
Mortgage History
| Date | Status | Loan Amount | Loan Type |
|---|---|---|---|
| Open | $308,000 | New Conventional | |
| Previous Owner | $192,000 | New Conventional | |
| Previous Owner | $161,519 | FHA | |
| Previous Owner | $130,696 | Purchase Money Mortgage | |
| Closed | $32,674 | No Value Available |
Property History
| Date | Event | Price | Change | Sq Ft Price |
|---|---|---|---|---|
| 10/30/2024 10/30/24 | Sold | -- | -- | -- |
| 09/30/2024 09/30/24 | Pending | -- | -- | -- |
| 08/25/2024 08/25/24 | Price Changed | $399,995 | -5.9% | $154 / Sq Ft |
| 08/17/2024 08/17/24 | For Sale | $425,000 | -- | $164 / Sq Ft |
Tax History Compared to Growth
Tax History
| Year | Tax Paid | Tax Assessment Tax Assessment Total Assessment is a certain percentage of the fair market value that is determined by local assessors to be the total taxable value of land and additions on the property. | Land | Improvement |
|---|---|---|---|---|
| 2024 | $5,492 | $333,722 | $73,002 | $260,720 |
| 2023 | $5,492 | $367,340 | $73,002 | $294,338 |
| 2022 | $6,419 | $300,000 | $60,724 | $239,276 |
| 2021 | $6,233 | $254,156 | $60,724 | $193,432 |
| 2020 | $5,924 | $239,639 | $35,837 | $203,802 |
| 2019 | $6,330 | $221,653 | $31,192 | $190,461 |
| 2018 | $1,575 | $168,000 | $31,192 | $136,808 |
| 2017 | $6,125 | $214,452 | $31,192 | $183,260 |
| 2016 | $5,645 | $204,448 | $31,192 | $173,256 |
| 2015 | $3,871 | $194,160 | $31,192 | $162,968 |
| 2014 | $3,871 | $172,610 | $31,192 | $141,418 |
Agents Affiliated with this Home
-
Andre Quibodeaux

Seller's Agent in 2024
Andre Quibodeaux
Weichert, Realtors - The Murray Group
(281) 686-3539
1 in this area
205 Total Sales
-
Andrea Wiley

Buyer's Agent in 2024
Andrea Wiley
The Whitaker Company
(713) 825-7858
1 in this area
27 Total Sales
Map
Source: Houston Association of REALTORS®
MLS Number: 95637399
APN: 1227810040012
- 17614 Wind Mist Ln
- 17719 Creek Bluff Ln
- 17806 Creek Bluff Ln
- 17427 N Riata Lake Dr
- 10506 Star Thistle Ct
- 17503 Whispering Star Ct
- 17907 Coffee Mill Lake Ct
- 10615 Winding Arbor Ct
- 17802 Paint Bluff Ln
- 17426 Little Riata Dr
- 18306 Whispering Sails Ct
- 17803 Paint Bluff Ln
- 17411 Lonesome Dove Trail
- 10711 Winding Arbor Ct
- 17406 Lonesome Dove Trail
- 10919 Barker View Dr
- 11103 Bluewater Lagoon Cir
- 18311 Windspring Falls Ln
- 0 Barker Cypress Rd
- 17934 Wichita River Way
