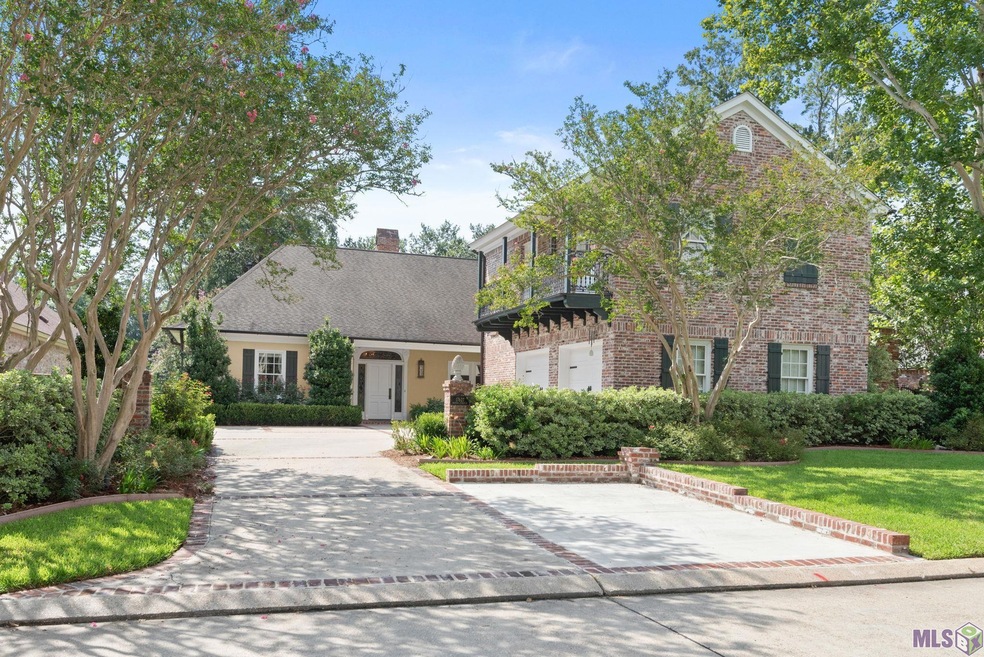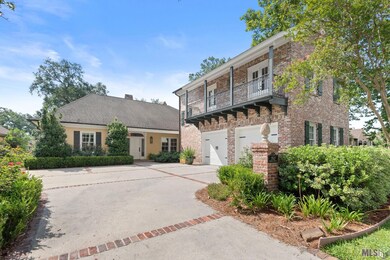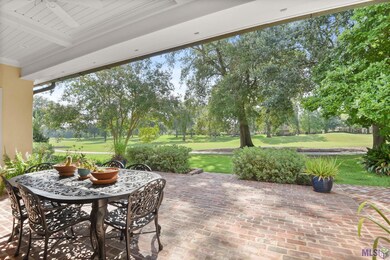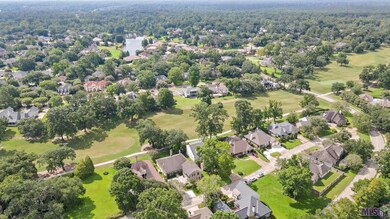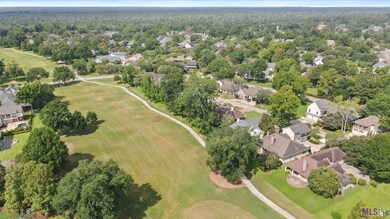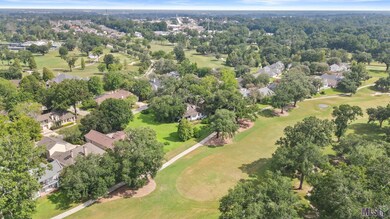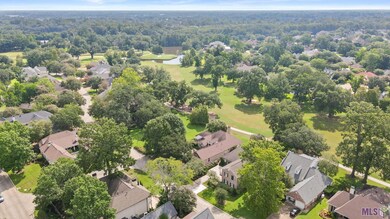
17627 Masters Pointe Ct Baton Rouge, LA 70810
Highland Lakes NeighborhoodHighlights
- Health Club
- Gated Community
- Multiple Fireplaces
- Golf Course Community
- Clubhouse
- Traditional Architecture
About This Home
As of August 2024Welcome to luxury living in the prestigious Country Club of Louisiana! Nestled on the 5th fairway, this exquisite New Orleans-style home offers unparalleled views and impeccable craftsmanship. Boasting a triple split floorplan with 4 bedrooms and 3.5 baths, including a spacious office, it's designed for both comfort and functionality. Step inside to discover a tastefully updated interior featuring two fireplaces, gleaming wood floors, and crown molding throughout. The recently renovated kitchen is a chef's dream, showcasing new countertops, backsplash, top-of-the-line appliances, and a marble pastry counter. Every detail has been thoughtfully considered, from the remodeled bathrooms and laundry room to the fresh paint and replaced fixtures. Outside, enjoy the serene golf course views from the large back porch, or entertain effortlessly in the outdoor kitchen and landscaped gardens with new retaining walls and lighting. Additional amenities include copper gutters, updated HVAC systems, a generator, and ample storage. Residents of this community also benefit from exclusive access to parks, tennis courts, a splash park, and scenic walking trails. Experience luxury and tranquility in one of Baton Rouge's most coveted neighborhoods. Schedule your showing today and discover the epitome of Southern charm and modern convenience
Last Agent to Sell the Property
Coldwell Banker ONE License #0099562006 Listed on: 07/13/2024

Home Details
Home Type
- Single Family
Est. Annual Taxes
- $7,079
Year Built
- Built in 1991
Lot Details
- 0.27 Acre Lot
- Lot Dimensions are 75x157x75x159
- Partially Fenced Property
- Wood Fence
- Brick Fence
- Landscaped
- Sprinkler System
HOA Fees
- $267 Monthly HOA Fees
Home Design
- Traditional Architecture
- Hip Roof Shape
- Gable Roof Shape
- Brick Exterior Construction
- Slab Foundation
- Frame Construction
- Asphalt Shingled Roof
- Stucco
Interior Spaces
- 3,677 Sq Ft Home
- 1-Story Property
- Built-in Bookshelves
- Crown Molding
- Beamed Ceilings
- Ceiling height of 9 feet or more
- Ceiling Fan
- Multiple Fireplaces
- Home Office
- Storage Room
- Laundry Room
Kitchen
- <<builtInOvenToken>>
- Gas Cooktop
- <<microwave>>
- Dishwasher
- Granite Countertops
- Disposal
Flooring
- Wood
- Carpet
- Ceramic Tile
Bedrooms and Bathrooms
- 4 Bedrooms
- En-Suite Primary Bedroom
- Walk-In Closet
- Separate Shower in Primary Bathroom
- Garden Bath
Attic
- Multiple Attics
- Attic Access Panel
- Walkup Attic
Home Security
- Hurricane or Storm Shutters
- Fire and Smoke Detector
Parking
- 3 Car Garage
- Garage Door Opener
- Driveway
Outdoor Features
- Balcony
- Courtyard
- Covered patio or porch
- Outdoor Kitchen
- Exterior Lighting
- Outdoor Gas Grill
- Rain Gutters
Location
- Mineral Rights
Utilities
- Multiple cooling system units
- Zoned Heating System
- Heating System Uses Gas
- Whole House Permanent Generator
- Tankless Water Heater
- Gas Water Heater
Listing and Financial Details
- Assessor Parcel Number 190322
Community Details
Overview
- Country Club Of La Subdivision
Recreation
- Golf Course Community
- Health Club
- Tennis Courts
- Community Playground
- Community Pool
- Park
Additional Features
- Clubhouse
- Gated Community
Ownership History
Purchase Details
Home Financials for this Owner
Home Financials are based on the most recent Mortgage that was taken out on this home.Purchase Details
Home Financials for this Owner
Home Financials are based on the most recent Mortgage that was taken out on this home.Similar Homes in Baton Rouge, LA
Home Values in the Area
Average Home Value in this Area
Purchase History
| Date | Type | Sale Price | Title Company |
|---|---|---|---|
| Deed | $900,000 | Bayou Title | |
| Warranty Deed | $490,000 | Stewart Title Guaranty Co |
Mortgage History
| Date | Status | Loan Amount | Loan Type |
|---|---|---|---|
| Open | $720,000 | New Conventional | |
| Previous Owner | $265,000 | New Conventional |
Property History
| Date | Event | Price | Change | Sq Ft Price |
|---|---|---|---|---|
| 07/11/2025 07/11/25 | Price Changed | $1,055,000 | -0.9% | $277 / Sq Ft |
| 06/27/2025 06/27/25 | Price Changed | $1,065,000 | -0.9% | $280 / Sq Ft |
| 06/20/2025 06/20/25 | Price Changed | $1,075,000 | -0.9% | $282 / Sq Ft |
| 06/13/2025 06/13/25 | Price Changed | $1,085,000 | -0.9% | $285 / Sq Ft |
| 06/06/2025 06/06/25 | Price Changed | $1,095,000 | -0.5% | $287 / Sq Ft |
| 05/30/2025 05/30/25 | Price Changed | $1,100,000 | -4.3% | $289 / Sq Ft |
| 05/08/2025 05/08/25 | Price Changed | $1,150,000 | -2.1% | $302 / Sq Ft |
| 04/26/2025 04/26/25 | Price Changed | $1,175,000 | -1.2% | $308 / Sq Ft |
| 04/23/2025 04/23/25 | Price Changed | $1,189,000 | +1.2% | $312 / Sq Ft |
| 04/23/2025 04/23/25 | Price Changed | $1,175,000 | -1.2% | $308 / Sq Ft |
| 04/11/2025 04/11/25 | Price Changed | $1,189,000 | -0.1% | $312 / Sq Ft |
| 04/04/2025 04/04/25 | For Sale | $1,189,900 | +20.2% | $312 / Sq Ft |
| 08/23/2024 08/23/24 | Sold | -- | -- | -- |
| 07/23/2024 07/23/24 | Pending | -- | -- | -- |
| 07/11/2024 07/11/24 | For Sale | $990,000 | +72.2% | $269 / Sq Ft |
| 06/10/2016 06/10/16 | Sold | -- | -- | -- |
| 05/23/2016 05/23/16 | Pending | -- | -- | -- |
| 10/20/2015 10/20/15 | For Sale | $575,000 | -- | $161 / Sq Ft |
Tax History Compared to Growth
Tax History
| Year | Tax Paid | Tax Assessment Tax Assessment Total Assessment is a certain percentage of the fair market value that is determined by local assessors to be the total taxable value of land and additions on the property. | Land | Improvement |
|---|---|---|---|---|
| 2024 | $7,079 | $69,000 | $10,000 | $59,000 |
| 2023 | $7,079 | $59,000 | $10,000 | $49,000 |
| 2022 | $6,651 | $59,000 | $10,000 | $49,000 |
| 2021 | $6,521 | $59,000 | $10,000 | $49,000 |
| 2020 | $6,476 | $59,000 | $10,000 | $49,000 |
| 2019 | $5,599 | $49,000 | $10,000 | $39,000 |
| 2018 | $5,526 | $49,000 | $10,000 | $39,000 |
| 2017 | $5,526 | $49,000 | $10,000 | $39,000 |
| 2016 | $4,562 | $49,000 | $10,000 | $39,000 |
| 2015 | $3,885 | $42,850 | $10,000 | $32,850 |
| 2014 | $3,800 | $42,850 | $10,000 | $32,850 |
| 2013 | -- | $42,850 | $10,000 | $32,850 |
Agents Affiliated with this Home
-
David Landry

Seller's Agent in 2025
David Landry
David Landry Real Estate, LLC
(225) 229-9837
276 Total Sales
-
Charise Hanchey

Seller's Agent in 2024
Charise Hanchey
Coldwell Banker ONE
(228) 315-0512
1 in this area
71 Total Sales
-
Shannon LeBlanc

Buyer's Agent in 2024
Shannon LeBlanc
1% Lists Acadiana
(225) 572-3064
1 in this area
94 Total Sales
-
L
Seller's Agent in 2016
Laura Clark
Burns & Co., Inc.
-
Regina Rosell

Buyer's Agent in 2016
Regina Rosell
Keller Williams Realty Red Stick Partners
(832) 655-7707
2 Total Sales
Map
Source: Greater Baton Rouge Association of REALTORS®
MLS Number: 2024013372
APN: 00190322
- 17617 Masters Pointe Ct
- 17835 E Augusta Dr
- 18722 Amen Corner Ct
- 19411 N Muirfield Cir
- 19026 S Augusta Dr
- 19421 N Muirfield Cir
- 17230 N Lakeway Ave
- 19420 N Muirfield Cir
- 19001 E Pinnacle Cir
- 18321 N Mission Hills Ave
- 18422 W Village Way Dr
- 18209 N Mission Hills Ave
- 19614 S Muirfield Cir
- 18919 Saint Clare Dr
- 18424 S Mission Hills Ave
- 19566 Perkins Rd E
- 18040 Cascades Ave
- 18030 Cascades Ave
- 17908 Cascades Ave
- 17929 Cascades Ave
