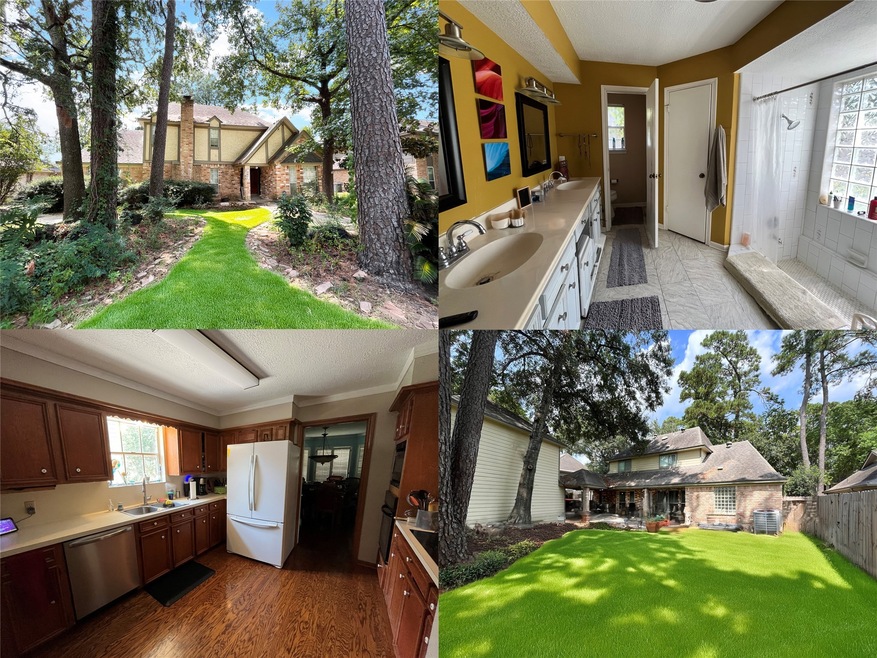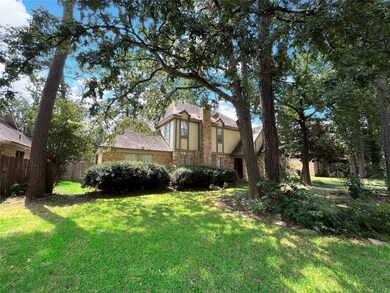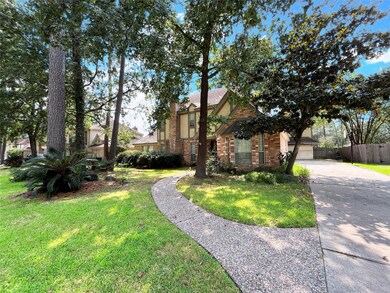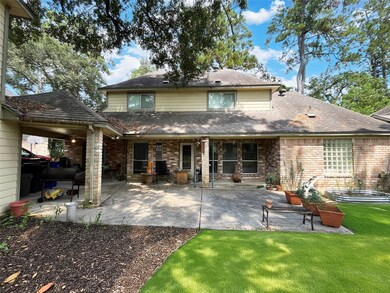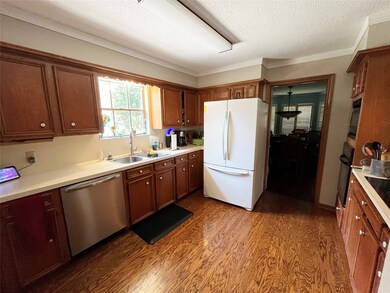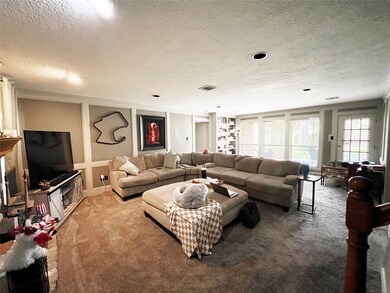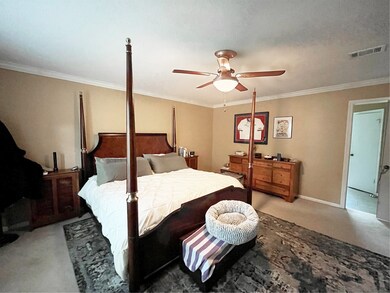
17627 Terrawren Ln Spring, TX 77379
Champions NeighborhoodHighlights
- Deck
- Wooded Lot
- Engineered Wood Flooring
- Strack Intermediate School Rated A-
- Traditional Architecture
- 4-minute walk to Terranova West MUD Park
About This Home
As of September 2024Unlock the potential of this 4-bedroom, 2.5-bath home in the desirable Terranova West subdivision in Spring, TX! With spacious living areas and a functional floor plan, this home offers endless possibilities to personalize and upgrade to your heart's desire.
But that's not all—there’s an unfinished garage apartment space waiting for your creative touch. Imagine the added square footage and value this could bring, whether you convert it into a guest suite, a home office, or an income-generating rental unit.
All of this potential is nestled in a community that's close to top-notch amenities, including shopping, dining, and entertainment options. The opportunity to transform this property into a true gem is too good to pass up—make it yours today!This property is a dream come true for homeowners ready to roll up their sleeves and create the perfect space, DIY enthusiasts, & savvy investors alike.
Last Agent to Sell the Property
Realty ONE Group, Experience License #0697590 Listed on: 09/05/2024

Home Details
Home Type
- Single Family
Est. Annual Taxes
- $6,324
Year Built
- Built in 1983
Lot Details
- 10,320 Sq Ft Lot
- Back Yard Fenced
- Wooded Lot
HOA Fees
- $82 Monthly HOA Fees
Parking
- 2 Car Detached Garage
- Oversized Parking
Home Design
- Traditional Architecture
- Brick Exterior Construction
- Slab Foundation
- Composition Roof
- Wood Siding
Interior Spaces
- 2,451 Sq Ft Home
- 2-Story Property
- 1 Fireplace
- Living Room
- Dining Room
- Home Office
- Utility Room
- Fire and Smoke Detector
Flooring
- Engineered Wood
- Carpet
Bedrooms and Bathrooms
- 4 Bedrooms
- En-Suite Primary Bedroom
- Double Vanity
- <<tubWithShowerToken>>
Outdoor Features
- Deck
- Covered patio or porch
Schools
- Benfer Elementary School
- Strack Intermediate School
- Klein High School
Utilities
- Central Heating and Cooling System
- Heating System Uses Gas
Community Details
- Association fees include recreation facilities
- Terranova West Property Owners As Association, Phone Number (281) 897-8808
- Terranova West Subdivision
Ownership History
Purchase Details
Home Financials for this Owner
Home Financials are based on the most recent Mortgage that was taken out on this home.Purchase Details
Home Financials for this Owner
Home Financials are based on the most recent Mortgage that was taken out on this home.Purchase Details
Home Financials for this Owner
Home Financials are based on the most recent Mortgage that was taken out on this home.Purchase Details
Home Financials for this Owner
Home Financials are based on the most recent Mortgage that was taken out on this home.Similar Homes in Spring, TX
Home Values in the Area
Average Home Value in this Area
Purchase History
| Date | Type | Sale Price | Title Company |
|---|---|---|---|
| Special Warranty Deed | -- | Spartan Title | |
| Warranty Deed | -- | Spartan Title | |
| Interfamily Deed Transfer | -- | None Available | |
| Vendors Lien | -- | American Title Co | |
| Interfamily Deed Transfer | -- | -- |
Mortgage History
| Date | Status | Loan Amount | Loan Type |
|---|---|---|---|
| Closed | $246,500 | Construction | |
| Previous Owner | $123,200 | Purchase Money Mortgage | |
| Previous Owner | $110,300 | Stand Alone Refi Refinance Of Original Loan | |
| Previous Owner | $110,300 | Purchase Money Mortgage |
Property History
| Date | Event | Price | Change | Sq Ft Price |
|---|---|---|---|---|
| 06/29/2025 06/29/25 | Pending | -- | -- | -- |
| 06/08/2025 06/08/25 | For Sale | $315,000 | +18.9% | $129 / Sq Ft |
| 09/26/2024 09/26/24 | Sold | -- | -- | -- |
| 09/05/2024 09/05/24 | For Sale | $265,000 | -- | $108 / Sq Ft |
Tax History Compared to Growth
Tax History
| Year | Tax Paid | Tax Assessment Tax Assessment Total Assessment is a certain percentage of the fair market value that is determined by local assessors to be the total taxable value of land and additions on the property. | Land | Improvement |
|---|---|---|---|---|
| 2024 | $5,660 | $317,878 | $66,192 | $251,686 |
| 2023 | $5,660 | $322,177 | $66,192 | $255,985 |
| 2022 | $6,358 | $304,988 | $66,192 | $238,796 |
| 2021 | $6,172 | $228,031 | $47,753 | $180,278 |
| 2020 | $5,954 | $211,997 | $47,753 | $164,244 |
| 2019 | $6,255 | $227,598 | $47,753 | $179,845 |
| 2018 | $2,448 | $196,183 | $47,753 | $148,430 |
| 2017 | $5,794 | $199,603 | $47,753 | $151,850 |
| 2016 | $5,794 | $199,603 | $47,753 | $151,850 |
| 2015 | $4,697 | $217,844 | $47,753 | $170,091 |
| 2014 | $4,697 | $189,682 | $43,498 | $146,184 |
Agents Affiliated with this Home
-
Royce Brooks
R
Seller's Agent in 2025
Royce Brooks
Jane Byrd Properties International LLC
(713) 301-0095
11 Total Sales
-
R
Buyer's Agent in 2025
Rosalinda Swartz
Redfin Corporation
-
John Garrett

Seller's Agent in 2024
John Garrett
Realty ONE Group, Experience
2 in this area
59 Total Sales
-
Eric Lewis
E
Buyer's Agent in 2024
Eric Lewis
New Western
(713) 775-9396
2 in this area
95 Total Sales
Map
Source: Houston Association of REALTORS®
MLS Number: 34091934
APN: 1152930130380
- 17718 Terrawren Ln
- 17714 Treeloch Ln
- 5718 Glenmere Ln
- 5810 Springton Ln
- 17722 Moss Point Dr
- 17703 Surreywest Ln
- 17631 Surreywest Ln
- 17815 Woodlode Ln
- 17611 Surreywest Ln
- 5802 Ashmere Ln
- 5507 Glenmere Ln
- 5803 Slashwood Ln
- 17919 Asphodel Ln
- 17814 Shady Arbor Ln
- 17707 Milano Ln
- 6119 Terravita Dr
- 5314 Nodaway Ln
- 5318 Lacreek Ln
- 5310 Brownlee Ln
- 17926 Terranova Dr W
