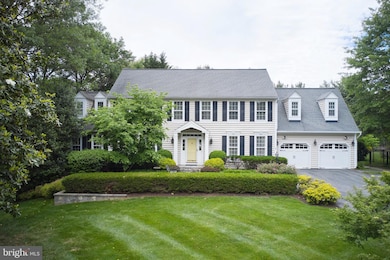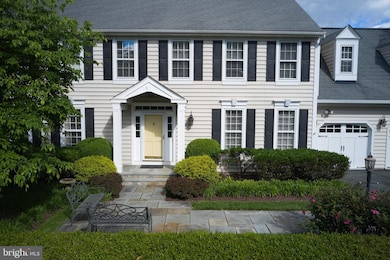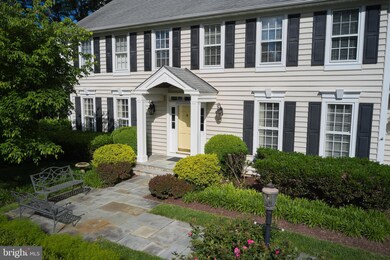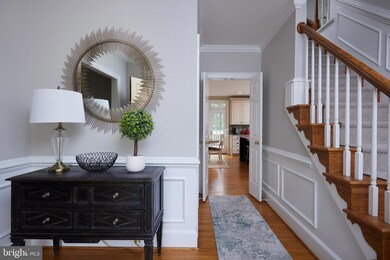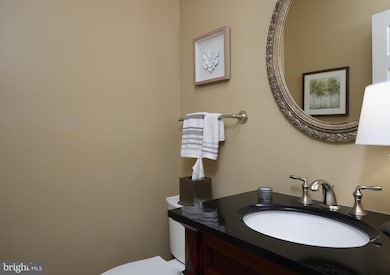
17628 Charity Ln Germantown, MD 20874
Highlights
- Eat-In Gourmet Kitchen
- 1.14 Acre Lot
- Colonial Architecture
- Great Seneca Creek Elementary Rated A-
- Dual Staircase
- Deck
About This Home
As of July 2025OPEN TONIGHT! JUNE 13th from 5-7pm - SEIZE THE OPPORTUNITY TO SEE THIS EXQUISITE HOME!Welcome to a residence where timeless elegance meets modern luxury. Thoughtfully designed and meticulously maintained, this exceptional 4/5-bedroom, 3.5-bath Colonial is sited on a beautifully manicured and deceptively expansive 1.14 acre estate – extending gracefully behind neighboring homes to provide space for extensive gardens or additional. area for play. From the moment you arrive, a stately flagstone courtyard bordered by a handcrafted stone wall and inviting front porch crowned with a wooden barrel ceiling, sets the tone for what’s to follow. Step inside the center hall foyer, where detailed moldings and rich hardwood flooring that extends throughout the entire main level, welcomes friends and guests alike. Elegant formal living and dining rooms flank the entry and lend a level of sophistication to entertaining and intimate gatherings. At the heart of the home, the stunning kitchen will delight the most discerning chef. Outfitted with a Wolf six-burner gas cooktop and Kitchen Aid appliances including two convection ovens, convection microwave and a panel-front built-in refrigerator – this space is as functional as it is inspiring. A Miele dishwasher, extensive off-white cabinetry, gleaming granite countertops, a massive 7’ x 4.5’ island with breakfast bar adjacent to an ample table area with access to the deck, complete this extraordinary space. Flowing seamlessly from the kitchen, the sunlit family room features custom built-ins, a striking stone fireplace and a wall of windows offering serene views of the expansive 58-foot deck and scenic grounds. A chic home office or den adorned in navy-blue grass cloth and offering direct access to the deck, provides a tranquil retreat for remote work or reflection. The thoughtfully designed mudroom with built-in bench with coat hooks connects to the two-car garage and includes a full laundry area and private stairway to an en-suite bedroom –perfect for guests or multi-generational living. On the opposite wing, the luxurious primary suite is a sanctuary unto itself. Featuring a spa-inspired bath with soaking tub, walk-in shower, dual marble-topped vanity, and adjacent custom closet (originally a fifth bedroom which could be converted if needed). This suite also includes two additional closets and a private sitting room or office. Two additional spacious bedrooms and a beautifully renovated hall bath complete the upper level. The finished lower level with paneled wainscoting and recessed lighting offers versatility and leisure, including a game area (pool table conveys), spacious seating area, exercise room, and two large storage rooms –plus rough-in plumbing for a full bath. Outdoors, a spectacular fenced backyard and the 1,100+ square foot deck provide the perfect setting for sophisticated alfresco entertaining, from intimate dinners to grand celebrations. The home is ideally situated near shopping and the premier South Germantown Recreation Park and Maryland Soccerplex, with effortless access to I-270 and Potomac’s scenic back roads for commuting ease. This is more than just a home—it is a lifestyle. Discover the rare opportunity to own a property of this caliber, where every detail has been created for comfort, elegance and enduring value.
DON'T MISS THE WALK-THRU VIDEO!
Home Details
Home Type
- Single Family
Est. Annual Taxes
- $9,875
Year Built
- Built in 1988
Lot Details
- 1.14 Acre Lot
- Aluminum or Metal Fence
- Landscaped
- Level Lot
- Property is in excellent condition
- Property is zoned R200
Parking
- 2 Car Attached Garage
- Front Facing Garage
- Garage Door Opener
Home Design
- Colonial Architecture
- Poured Concrete
- Frame Construction
- Architectural Shingle Roof
- Concrete Perimeter Foundation
Interior Spaces
- Property has 3 Levels
- Dual Staircase
- Built-In Features
- Chair Railings
- Crown Molding
- Wainscoting
- Ceiling Fan
- Skylights
- Recessed Lighting
- Stone Fireplace
- Fireplace Mantel
- Double Pane Windows
- Double Hung Windows
- Window Screens
- Atrium Doors
- Six Panel Doors
- Mud Room
- Entrance Foyer
- Family Room Off Kitchen
- Sitting Room
- Living Room
- Formal Dining Room
- Den
- Recreation Room
- Storage Room
- Utility Room
- Home Gym
Kitchen
- Eat-In Gourmet Kitchen
- Breakfast Area or Nook
- <<doubleOvenToken>>
- Cooktop<<rangeHoodToken>>
- <<builtInMicrowave>>
- Ice Maker
- Dishwasher
- Kitchen Island
- Upgraded Countertops
- Disposal
Flooring
- Wood
- Carpet
- Ceramic Tile
Bedrooms and Bathrooms
- 4 Bedrooms
- En-Suite Primary Bedroom
- En-Suite Bathroom
- Walk-In Closet
- Soaking Tub
- Walk-in Shower
Laundry
- Laundry on main level
- Dryer
- Washer
Partially Finished Basement
- Interior Basement Entry
- Sump Pump
- Space For Rooms
- Rough-In Basement Bathroom
Home Security
- Monitored
- Storm Doors
- Fire and Smoke Detector
Outdoor Features
- Deck
- Patio
- Shed
Schools
- Great Seneca Creek Elementary School
- Kingsview Middle School
- Northwest High School
Utilities
- Zoned Heating and Cooling
- Heat Pump System
- Back Up Electric Heat Pump System
- Propane
- Water Treatment System
- Water Dispenser
- Well
- Electric Water Heater
- Water Conditioner
- On Site Septic
Community Details
- No Home Owners Association
- Built by CROSS BUILDERS
- Cedar Creek Estates Subdivision, Newport Floorplan
Listing and Financial Details
- Tax Lot 4
- Assessor Parcel Number 160602326351
Ownership History
Purchase Details
Similar Homes in Germantown, MD
Home Values in the Area
Average Home Value in this Area
Purchase History
| Date | Type | Sale Price | Title Company |
|---|---|---|---|
| Deed | $524,900 | -- |
Mortgage History
| Date | Status | Loan Amount | Loan Type |
|---|---|---|---|
| Open | $73,000 | Credit Line Revolving | |
| Open | $584,000 | Adjustable Rate Mortgage/ARM | |
| Closed | $280,000 | Credit Line Revolving |
Property History
| Date | Event | Price | Change | Sq Ft Price |
|---|---|---|---|---|
| 07/11/2025 07/11/25 | Sold | $1,110,000 | +0.9% | $243 / Sq Ft |
| 06/15/2025 06/15/25 | Pending | -- | -- | -- |
| 06/11/2025 06/11/25 | For Sale | $1,100,000 | -- | $241 / Sq Ft |
Tax History Compared to Growth
Tax History
| Year | Tax Paid | Tax Assessment Tax Assessment Total Assessment is a certain percentage of the fair market value that is determined by local assessors to be the total taxable value of land and additions on the property. | Land | Improvement |
|---|---|---|---|---|
| 2024 | $9,875 | $801,900 | $280,900 | $521,000 |
| 2023 | $8,646 | $757,933 | $0 | $0 |
| 2022 | $7,774 | $713,967 | $0 | $0 |
| 2021 | $7,197 | $670,000 | $267,600 | $402,400 |
| 2020 | $7,197 | $670,000 | $267,600 | $402,400 |
| 2019 | $7,178 | $670,000 | $267,600 | $402,400 |
| 2018 | $7,627 | $710,200 | $267,600 | $442,600 |
| 2017 | $7,710 | $704,800 | $0 | $0 |
| 2016 | -- | $699,400 | $0 | $0 |
| 2015 | $7,654 | $694,000 | $0 | $0 |
| 2014 | $7,654 | $694,000 | $0 | $0 |
Agents Affiliated with this Home
-
Gary Floyd

Seller's Agent in 2025
Gary Floyd
Samson Properties
(301) 980-2740
1 in this area
56 Total Sales
-
Christopher Fogle

Buyer's Agent in 2025
Christopher Fogle
The List Realty
(301) 602-9294
3 in this area
47 Total Sales
Map
Source: Bright MLS
MLS Number: MDMC2182846
APN: 06-02326351
- 17804 Marble Hill Place
- 17826 Cricket Hill Dr
- 17830 Cricket Hill Dr
- 13643 Ansel Terrace
- 14104 Schaeffer Rd
- 13637 Ansel Terrace
- 14008 Schaeffer Rd
- 13401 Queenstown Ln
- 13939 Bailiwick Terrace
- 18405 Crownsgate Cir
- 18212 Coachmans Rd
- 18312 Bailiwick Place
- 13105 Millhaven Place Unit D
- 13908 Schaeffer Rd
- 13736 Monarch Vista Dr
- 18520 Kingshill Rd
- 13205 Chalet Place Unit 204
- 18131 Chalet Dr Unit 202
- 18103 Stags Leap Terrace
- 13637 Monarch Vista Dr

