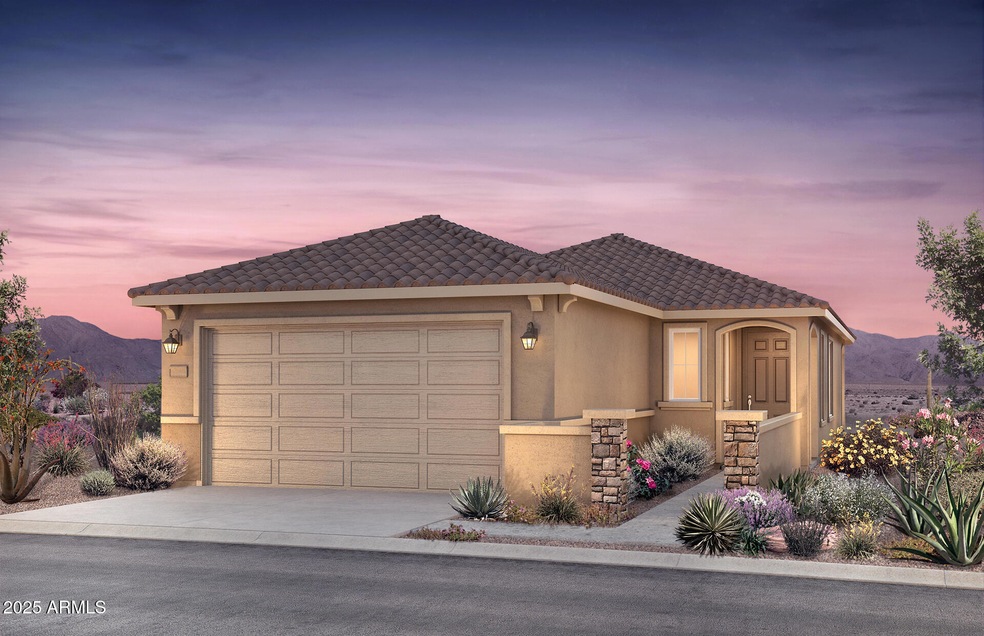
17628 W San Juan Ave Litchfield Park, AZ 85340
Citrus Park NeighborhoodEstimated payment $2,337/month
Highlights
- Santa Fe Architecture
- Community Pool
- 2 Car Direct Access Garage
- Mabel Padgett Elementary School Rated A-
- Covered patio or porch
- Double Pane Windows
About This Home
Up to 3% of base price or total purchase price, whichever is less, is available through preferred lender.
Charming 2-Bedroom + Den Overlook Plan. This cozy home features stunning 42'' grey painted cabinets and Aspen White quartz countertops in the kitchen, complete with Whirlpool stainless steel appliances—including a gas range and wall oven. The spacious kitchen peninsula seamlessly opens to the inviting Gathering Room, perfect for entertaining. The private Owner's Suite is thoughtfully separated from the secondary bedroom for added comfort. Stylish upgraded tile flooring is featured throughout all the right places. Additional upgrades include a refrigerator, washer & dryer, and window blinds—making this home move-in ready.
Home Details
Home Type
- Single Family
Est. Annual Taxes
- $207
Year Built
- Built in 2025 | Under Construction
Lot Details
- 4,798 Sq Ft Lot
- Desert faces the front of the property
- Block Wall Fence
- Front Yard Sprinklers
- Sprinklers on Timer
HOA Fees
- $105 Monthly HOA Fees
Parking
- 2 Car Direct Access Garage
- Garage Door Opener
Home Design
- Santa Fe Architecture
- Wood Frame Construction
- Cellulose Insulation
- Tile Roof
- Stucco
Interior Spaces
- 1,390 Sq Ft Home
- 1-Story Property
- Ceiling height of 9 feet or more
- Double Pane Windows
- ENERGY STAR Qualified Windows with Low Emissivity
- Vinyl Clad Windows
Kitchen
- Breakfast Bar
- <<builtInMicrowave>>
- Kitchen Island
Flooring
- Carpet
- Tile
Bedrooms and Bathrooms
- 2 Bedrooms
- Primary Bathroom is a Full Bathroom
- 2 Bathrooms
- Dual Vanity Sinks in Primary Bathroom
Eco-Friendly Details
- ENERGY STAR Qualified Equipment for Heating
- Mechanical Fresh Air
Outdoor Features
- Covered patio or porch
Schools
- Scott L Libby Elementary School
- Verrado Middle School
- Canyon View High School
Utilities
- Central Air
- Heating unit installed on the ceiling
- Heating System Uses Natural Gas
- Tankless Water Heater
- Water Softener
- High Speed Internet
- Cable TV Available
Listing and Financial Details
- Home warranty included in the sale of the property
- Legal Lot and Block 11 / 03
- Assessor Parcel Number 502-31-025
Community Details
Overview
- Association fees include ground maintenance
- Aam Association, Phone Number (602) 957-9191
- Built by Pule Homes
- Allen Ranches Parcel G Subdivision, Overlook Floorplan
Recreation
- Community Playground
- Community Pool
- Bike Trail
Map
Home Values in the Area
Average Home Value in this Area
Tax History
| Year | Tax Paid | Tax Assessment Tax Assessment Total Assessment is a certain percentage of the fair market value that is determined by local assessors to be the total taxable value of land and additions on the property. | Land | Improvement |
|---|---|---|---|---|
| 2025 | $207 | $1,754 | $1,754 | -- |
| 2024 | $116 | $1,671 | $1,671 | -- |
| 2023 | $116 | $1,671 | $1,671 | -- |
Property History
| Date | Event | Price | Change | Sq Ft Price |
|---|---|---|---|---|
| 06/25/2025 06/25/25 | Pending | -- | -- | -- |
| 06/16/2025 06/16/25 | Price Changed | $399,990 | +1.0% | $288 / Sq Ft |
| 05/30/2025 05/30/25 | For Sale | $395,990 | -- | $285 / Sq Ft |
Similar Homes in Litchfield Park, AZ
Source: Arizona Regional Multiple Listing Service (ARMLS)
MLS Number: 6873516
APN: 502-31-025
- 17612 W San Juan Ave
- 17608 W San Juan Ave
- 17619 W San Juan Ave
- 5612 N 176th Ln
- 17601 W Luke Ave
- 17622 W Missouri Ave
- 17637 W Rancho Dr
- 17625 W Rancho Dr
- 17638 W Rancho Dr
- 5651 N 178th Ave
- 17651 W Palo Verde Dr
- 17633 W Palo Verde Dr
- 17832 W San Miguel Ave
- 17615 W Palo Verde Dr
- 17644 W Palo Verde Dr
- 17674 W Palo Verde Dr
- 17633 W Georgia Ave
- 17604 W Georgia Ave
- 17563 W Vermont Ave
- 17903 W Solano Dr
