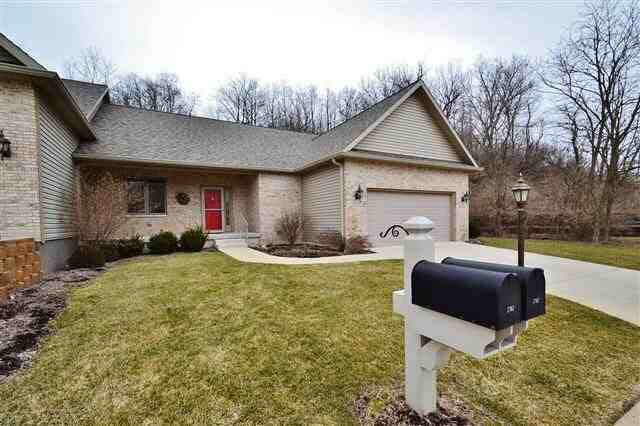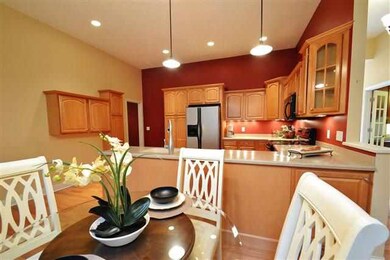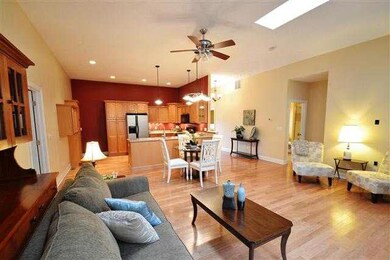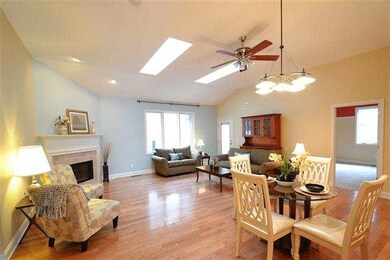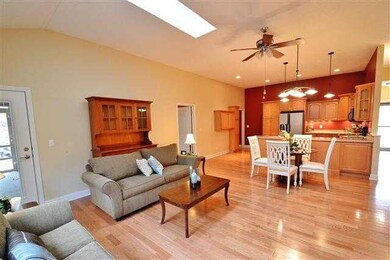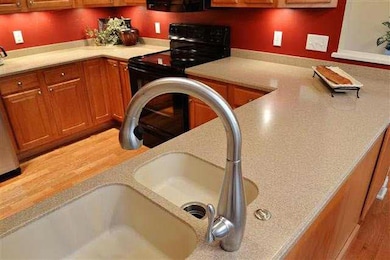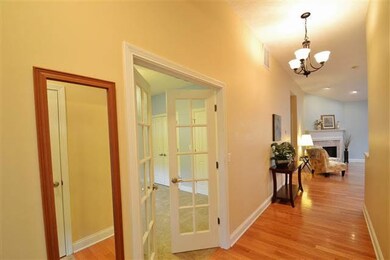
1763 Mill Pond Ln Lafayette, IN 47905
Sawmill NeighborhoodHighlights
- Vaulted Ceiling
- Partially Wooded Lot
- Screened Porch
- Ranch Style House
- Wood Flooring
- Cul-De-Sac
About This Home
As of September 2017Custom built, low maintenance, open & spacious, hi-end hardwoods, skylights & high ceilings, huge master suite, cook's kitchen. All CA closets and dual office, big screened porch with wooded view, very peaceful
Last Buyer's Agent
Gregory Small
RE/MAX At The Crossing
Property Details
Home Type
- Condominium
Est. Annual Taxes
- $1,431
Year Built
- Built in 2007
Lot Details
- Cul-De-Sac
- Irrigation
- Partially Wooded Lot
HOA Fees
- $133 Monthly HOA Fees
Home Design
- Ranch Style House
- Brick Exterior Construction
- Vinyl Construction Material
Interior Spaces
- 1,611 Sq Ft Home
- Woodwork
- Vaulted Ceiling
- Ceiling Fan
- Skylights
- Gas Log Fireplace
- Entrance Foyer
- Screened Porch
- Wood Flooring
- Crawl Space
- Disposal
Bedrooms and Bathrooms
- 3 Bedrooms
- En-Suite Primary Bedroom
- 2 Full Bathrooms
Home Security
Parking
- 2 Car Attached Garage
- Garage Door Opener
Outdoor Features
- Patio
Utilities
- Forced Air Heating and Cooling System
- Heating System Uses Gas
- Cable TV Available
Community Details
- Fire and Smoke Detector
Listing and Financial Details
- Assessor Parcel Number 79-07-32-127-014.000-004
Ownership History
Purchase Details
Home Financials for this Owner
Home Financials are based on the most recent Mortgage that was taken out on this home.Purchase Details
Home Financials for this Owner
Home Financials are based on the most recent Mortgage that was taken out on this home.Purchase Details
Purchase Details
Home Financials for this Owner
Home Financials are based on the most recent Mortgage that was taken out on this home.Similar Homes in Lafayette, IN
Home Values in the Area
Average Home Value in this Area
Purchase History
| Date | Type | Sale Price | Title Company |
|---|---|---|---|
| Deed | -- | -- | |
| Deed | -- | -- | |
| Warranty Deed | -- | None Available | |
| Warranty Deed | -- | None Available |
Mortgage History
| Date | Status | Loan Amount | Loan Type |
|---|---|---|---|
| Open | $100,000 | New Conventional | |
| Open | $159,920 | New Conventional | |
| Previous Owner | $310,400 | Construction |
Property History
| Date | Event | Price | Change | Sq Ft Price |
|---|---|---|---|---|
| 09/15/2017 09/15/17 | Sold | $199,900 | 0.0% | $118 / Sq Ft |
| 07/29/2017 07/29/17 | Pending | -- | -- | -- |
| 07/27/2017 07/27/17 | For Sale | $199,900 | +11.1% | $118 / Sq Ft |
| 06/12/2013 06/12/13 | Sold | $180,000 | -2.7% | $112 / Sq Ft |
| 05/06/2013 05/06/13 | Pending | -- | -- | -- |
| 03/15/2013 03/15/13 | For Sale | $185,000 | -- | $115 / Sq Ft |
Tax History Compared to Growth
Tax History
| Year | Tax Paid | Tax Assessment Tax Assessment Total Assessment is a certain percentage of the fair market value that is determined by local assessors to be the total taxable value of land and additions on the property. | Land | Improvement |
|---|---|---|---|---|
| 2024 | $3,435 | $231,700 | $37,500 | $194,200 |
| 2023 | $2,129 | $213,900 | $37,500 | $176,400 |
| 2022 | $1,935 | $193,500 | $37,500 | $156,000 |
| 2021 | $1,814 | $181,400 | $37,500 | $143,900 |
| 2020 | $1,741 | $174,100 | $37,500 | $136,600 |
| 2019 | $1,683 | $168,300 | $37,500 | $130,800 |
| 2018 | $1,636 | $163,600 | $37,500 | $126,100 |
| 2017 | $1,611 | $161,100 | $37,500 | $123,600 |
| 2016 | $1,581 | $158,100 | $37,500 | $120,600 |
| 2014 | $1,567 | $156,700 | $37,500 | $119,200 |
| 2013 | $1,533 | $154,200 | $37,500 | $116,700 |
Agents Affiliated with this Home
-
G
Seller's Agent in 2017
Gregory Small
RE/MAX
-
K
Buyer's Agent in 2017
Kent Upton
F.C. Tucker/Shook
-
Scott Brown

Seller's Agent in 2013
Scott Brown
Keller Williams Lafayette
(765) 714-1971
79 Total Sales
Map
Source: Indiana Regional MLS
MLS Number: 377231
APN: 79-07-32-127-014.000-004
- 1757 Mill Pond Ln
- 125 Durkees Run Dr
- 0 Washington St
- 1312 S 3rd St
- 1118 S 2nd St
- 411 Hickory St
- 114 Central St
- 1102 S 4th St
- 602 Cherokee Ave
- 222 Washington St
- 1028 Highland Ave
- 609 S 3rd St Unit 3
- 607 S 3rd St Unit 3
- 743 Owen St
- 900 King St
- 1108 Potomac Ave
- 615 Lingle Ave
- 112 Chestnut St
- 701 Kossuth St
- 1215 Logan Ave
