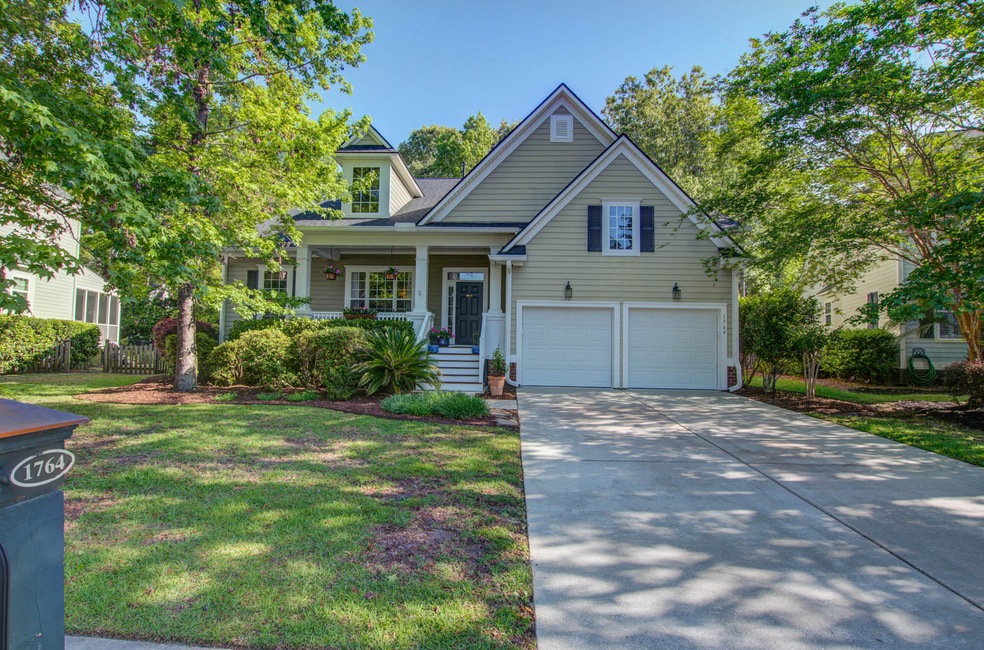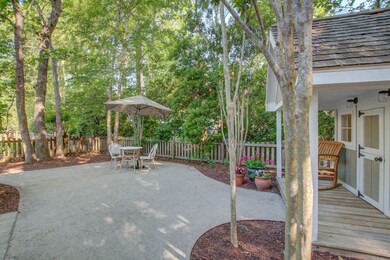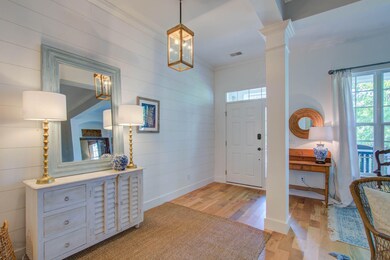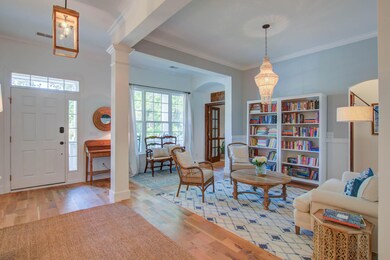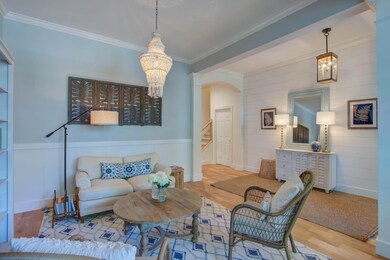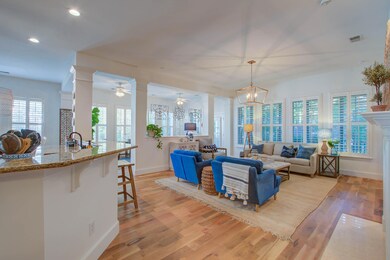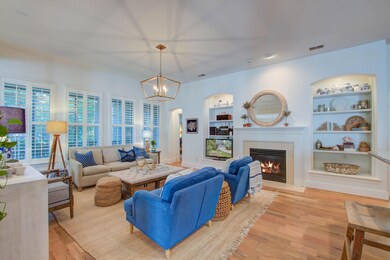
1764 James Basford Place Mount Pleasant, SC 29466
Park West NeighborhoodHighlights
- Clubhouse
- Wooded Lot
- Wood Flooring
- Charles Pinckney Elementary School Rated A
- Traditional Architecture
- Separate Formal Living Room
About This Home
As of March 2025Enjoy this spacious and open move-in ready one story with bonus room upstairs. This one owner house shows it has been maintained for the next owner to be able to just unpack! The layout of this house is an open plan with tall ceilings but still having space to get away for work, media or just some quiet time. This home checks the boxes with office, sunroom, and living room for extra spaces. Outdoors include a front porch, large back porch, patio/walkways and enclosed fenced yard. HVAC replaced in 2018 with Lennox high-efficiency 3 zone system. Roof shingle replacement in 2021. Transferable termite bond. Neighborhood amenities include pool, tennis, walking trails, and close by schools, Mt Pleasant recreation complex, and restaurants/shopping.
Last Agent to Sell the Property
The Boulevard Company License #24826 Listed on: 04/21/2022

Home Details
Home Type
- Single Family
Est. Annual Taxes
- $3,262
Year Built
- Built in 2005
Lot Details
- 0.25 Acre Lot
- Wood Fence
- Interior Lot
- Wooded Lot
HOA Fees
- $76 Monthly HOA Fees
Parking
- 2 Car Attached Garage
- Garage Door Opener
- Off-Street Parking
Home Design
- Traditional Architecture
- Asphalt Roof
- Cement Siding
Interior Spaces
- 3,233 Sq Ft Home
- 2-Story Property
- Smooth Ceilings
- High Ceiling
- Ceiling Fan
- Window Treatments
- Family Room with Fireplace
- Separate Formal Living Room
- Formal Dining Room
- Home Office
- Bonus Room
- Sun or Florida Room
- Utility Room with Study Area
- Crawl Space
Kitchen
- Eat-In Kitchen
- Dishwasher
- Kitchen Island
Flooring
- Wood
- Ceramic Tile
Bedrooms and Bathrooms
- 4 Bedrooms
- Walk-In Closet
- 3 Full Bathrooms
- Garden Bath
Outdoor Features
- Screened Patio
- Front Porch
Schools
- Charles Pinckney Elementary School
- Cario Middle School
- Wando High School
Utilities
- Central Air
- Heat Pump System
Community Details
Overview
- Park West Subdivision
Amenities
- Clubhouse
Recreation
- Tennis Courts
- Community Pool
- Park
- Trails
Ownership History
Purchase Details
Home Financials for this Owner
Home Financials are based on the most recent Mortgage that was taken out on this home.Purchase Details
Home Financials for this Owner
Home Financials are based on the most recent Mortgage that was taken out on this home.Purchase Details
Home Financials for this Owner
Home Financials are based on the most recent Mortgage that was taken out on this home.Purchase Details
Home Financials for this Owner
Home Financials are based on the most recent Mortgage that was taken out on this home.Purchase Details
Purchase Details
Purchase Details
Similar Homes in Mount Pleasant, SC
Home Values in the Area
Average Home Value in this Area
Purchase History
| Date | Type | Sale Price | Title Company |
|---|---|---|---|
| Deed | $1,043,000 | Southeastern Title | |
| Deed | $1,043,000 | Southeastern Title | |
| Deed | $825,000 | None Listed On Document | |
| Interfamily Deed Transfer | -- | -- | |
| Deed | $344,214 | -- | |
| Limited Warranty Deed | -- | -- | |
| Deed | $232,000 | -- | |
| Warranty Deed | -- | -- |
Mortgage History
| Date | Status | Loan Amount | Loan Type |
|---|---|---|---|
| Open | $834,400 | New Conventional | |
| Closed | $834,400 | New Conventional | |
| Previous Owner | $652,000 | New Conventional | |
| Previous Owner | $300,000 | New Conventional | |
| Previous Owner | $400,000 | New Conventional | |
| Previous Owner | $243,000 | New Conventional | |
| Previous Owner | $51,000 | Credit Line Revolving | |
| Previous Owner | $275,371 | Adjustable Rate Mortgage/ARM |
Property History
| Date | Event | Price | Change | Sq Ft Price |
|---|---|---|---|---|
| 03/21/2025 03/21/25 | Sold | $1,043,000 | -3.0% | $323 / Sq Ft |
| 02/26/2025 02/26/25 | Price Changed | $1,075,000 | -2.3% | $333 / Sq Ft |
| 01/29/2025 01/29/25 | For Sale | $1,100,000 | +33.3% | $340 / Sq Ft |
| 05/27/2022 05/27/22 | Sold | $825,000 | +10.0% | $255 / Sq Ft |
| 04/21/2022 04/21/22 | Pending | -- | -- | -- |
| 04/21/2022 04/21/22 | For Sale | $750,000 | -- | $232 / Sq Ft |
Tax History Compared to Growth
Tax History
| Year | Tax Paid | Tax Assessment Tax Assessment Total Assessment is a certain percentage of the fair market value that is determined by local assessors to be the total taxable value of land and additions on the property. | Land | Improvement |
|---|---|---|---|---|
| 2023 | $3,262 | $34,000 | $0 | $0 |
| 2022 | $1,716 | $18,430 | $0 | $0 |
| 2021 | $1,886 | $18,430 | $0 | $0 |
| 2020 | $1,949 | $18,430 | $0 | $0 |
| 2019 | $1,702 | $16,020 | $0 | $0 |
| 2017 | $1,678 | $16,020 | $0 | $0 |
| 2016 | $1,597 | $16,020 | $0 | $0 |
| 2015 | $1,669 | $16,020 | $0 | $0 |
| 2014 | $1,415 | $0 | $0 | $0 |
| 2011 | -- | $0 | $0 | $0 |
Agents Affiliated with this Home
-
Greg Boger

Seller's Agent in 2025
Greg Boger
Avenue Realty Company
(843) 277-5845
3 in this area
27 Total Sales
-
Nikki Cifelli

Buyer's Agent in 2025
Nikki Cifelli
32 South Properties, LLC
(609) 273-4445
1 in this area
19 Total Sales
-
Anton Roeger

Seller's Agent in 2022
Anton Roeger
The Boulevard Company
(843) 416-2000
6 in this area
129 Total Sales
Map
Source: CHS Regional MLS
MLS Number: 22009878
APN: 594-12-00-445
- 3400 Henrietta Hartford Rd
- 1749 James Basford Place
- 1781 Tennyson Row Unit 6
- 1777 Tennyson Row Unit 4
- 1733 James Basford Place
- 3424 Henrietta Hartford Rd
- 1736 James Basford Place
- 1828 S James Gregarie Rd
- 1428 Bloomingdale Ln
- 3508 Henrietta Hartford Rd
- 1855 Cherokee Rose Cir Unit 1B5
- 1409 Bloomingdale Ln
- 3336 Toomer Kiln Cir
- 2004 Hammond Dr
- 1809 Two Cedar Way
- 2012 Hammond Dr
- 3600 Henrietta Hartford Rd
- 1629 Jorrington St
- 3574 Toomer Kiln Cir
- 3474 Toomer Kiln Cir
