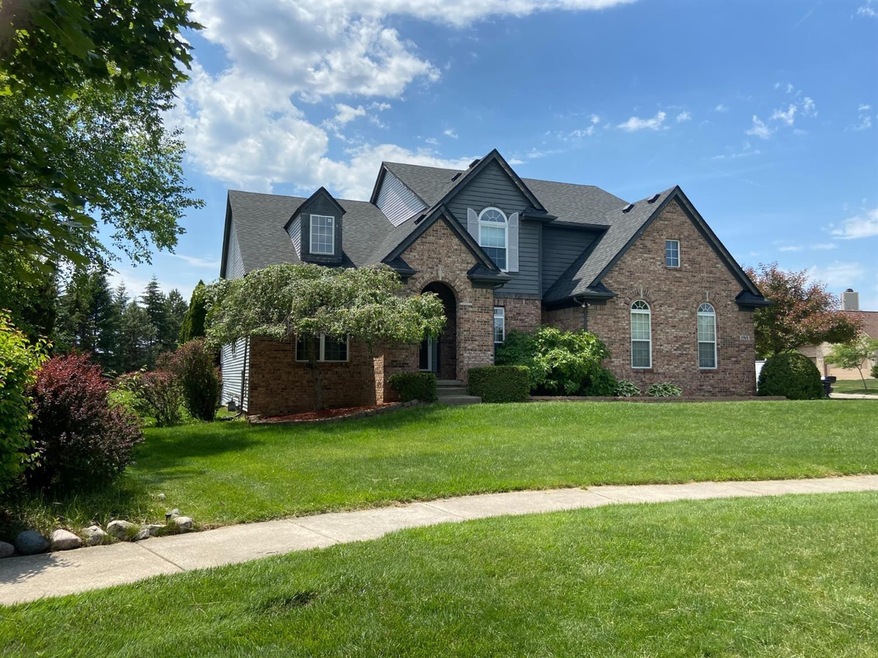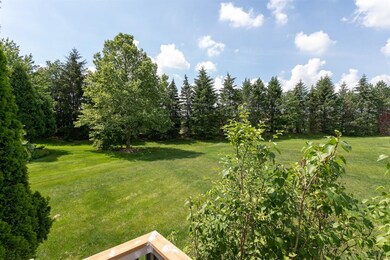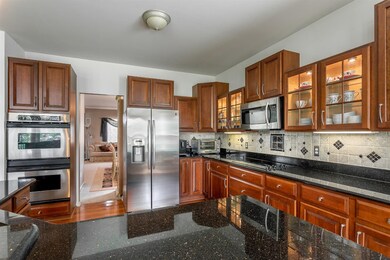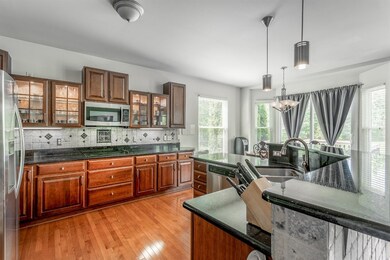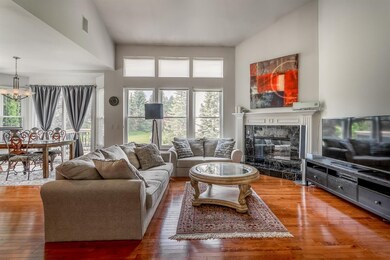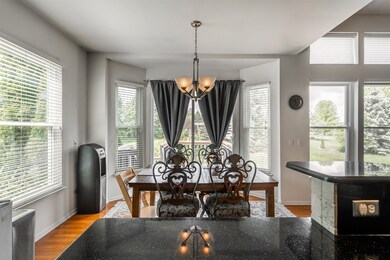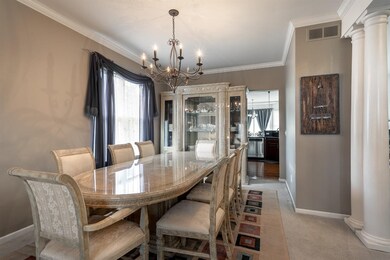
1765 Brian Ct Unit 23 Ann Arbor, MI 48104
Allen NeighborhoodHighlights
- Deck
- Vaulted Ceiling
- Breakfast Area or Nook
- Allen Elementary School Rated A
- Wood Flooring
- <<doubleOvenToken>>
About This Home
As of July 2021Enjoy plenty of space without giving up the perks of Ann Arbor living! Set on a quiet cul-de-sac with more than 2,800 sqft of living space, this 2-story brick home is move-in ready with new windows (2019), new water heater (2021), newer roof (2013), and freshly painted exterior. The inviting main level floor plan features an impressive 2-story foyer leading to the home office space and formal dining room with crown molding. Down the hall the great room with a wall of windows and elegant fireplace provides the perfect family gathering space that opens to the chef's kitchen with granite counters, stainless steel appliances, and cherry cabinets. Also situated on the first floor is the primary bedroom ensuite with luxurious spa tub, dual vanities, and spacious walk-in closet. Upstairs offers t three additional bedrooms with one shared full bathroom. The lower level provides plenty of natural light with daylight windows and storage space for your belongings, or bring your own designs and finish it to suit your needs. Spend summer nights outdoors in the private yard or grilling on the large deck or brick patio. Located just around the corner from grocery stores, retail shops, and restaurants, plus convenient access to US-23 and downtown., Primary Bath
Last Agent to Sell the Property
Keller Williams Ann Arbor Mrkt License #6501205750 Listed on: 06/07/2021

Last Buyer's Agent
Keller Williams Ann Arbor Mrkt License #6501205750 Listed on: 06/07/2021

Home Details
Home Type
- Single Family
Est. Annual Taxes
- $10,529
Year Built
- Built in 1999
Lot Details
- 0.45 Acre Lot
- Sprinkler System
- Property is zoned R1B, R1B
HOA Fees
- $25 Monthly HOA Fees
Parking
- Attached Garage
Home Design
- Brick Exterior Construction
- Vinyl Siding
Interior Spaces
- 2,816 Sq Ft Home
- 2-Story Property
- Central Vacuum
- Vaulted Ceiling
- Ceiling Fan
- Gas Log Fireplace
- Window Treatments
- Living Room
- Dining Area
- Home Security System
Kitchen
- Breakfast Area or Nook
- Eat-In Kitchen
- <<doubleOvenToken>>
- Range<<rangeHoodToken>>
- <<microwave>>
- Dishwasher
- Disposal
Flooring
- Wood
- Carpet
- Ceramic Tile
Bedrooms and Bathrooms
- 4 Bedrooms | 1 Main Level Bedroom
Laundry
- Laundry on main level
- Dryer
- Washer
Basement
- Basement Fills Entire Space Under The House
- Sump Pump
Outdoor Features
- Deck
- Patio
Schools
- Allen Elementary School
- Tappan Middle School
- Huron High School
Utilities
- Forced Air Heating and Cooling System
- Heating System Uses Natural Gas
Community Details
Overview
- Woodcreek Of Ann Arbor Condo Subdivision
Recreation
- Trails
Ownership History
Purchase Details
Home Financials for this Owner
Home Financials are based on the most recent Mortgage that was taken out on this home.Purchase Details
Home Financials for this Owner
Home Financials are based on the most recent Mortgage that was taken out on this home.Purchase Details
Home Financials for this Owner
Home Financials are based on the most recent Mortgage that was taken out on this home.Purchase Details
Purchase Details
Home Financials for this Owner
Home Financials are based on the most recent Mortgage that was taken out on this home.Purchase Details
Home Financials for this Owner
Home Financials are based on the most recent Mortgage that was taken out on this home.Purchase Details
Similar Homes in Ann Arbor, MI
Home Values in the Area
Average Home Value in this Area
Purchase History
| Date | Type | Sale Price | Title Company |
|---|---|---|---|
| Warranty Deed | $585,000 | State Street Title Agcy Llc | |
| Interfamily Deed Transfer | -- | Liberty Title The Closing An | |
| Warranty Deed | $400,000 | Liberty Title | |
| Quit Claim Deed | -- | None Available | |
| Warranty Deed | $382,500 | Metropolitan Title Company | |
| Warranty Deed | $422,500 | -- | |
| Deed | $302,150 | -- |
Mortgage History
| Date | Status | Loan Amount | Loan Type |
|---|---|---|---|
| Previous Owner | $307,000 | New Conventional | |
| Previous Owner | $319,300 | FHA | |
| Previous Owner | $351,037 | FHA | |
| Previous Owner | $282,500 | Unknown | |
| Previous Owner | $295,750 | Unknown |
Property History
| Date | Event | Price | Change | Sq Ft Price |
|---|---|---|---|---|
| 07/14/2021 07/14/21 | Sold | $585,000 | +2.6% | $208 / Sq Ft |
| 07/08/2021 07/08/21 | Pending | -- | -- | -- |
| 06/07/2021 06/07/21 | For Sale | $569,900 | +42.5% | $202 / Sq Ft |
| 08/12/2013 08/12/13 | Sold | $400,000 | 0.0% | $142 / Sq Ft |
| 08/09/2013 08/09/13 | Pending | -- | -- | -- |
| 06/13/2013 06/13/13 | For Sale | $400,000 | -- | $142 / Sq Ft |
Tax History Compared to Growth
Tax History
| Year | Tax Paid | Tax Assessment Tax Assessment Total Assessment is a certain percentage of the fair market value that is determined by local assessors to be the total taxable value of land and additions on the property. | Land | Improvement |
|---|---|---|---|---|
| 2025 | $15,351 | $297,600 | $0 | $0 |
| 2024 | $14,295 | $317,200 | $0 | $0 |
| 2023 | $13,181 | $316,400 | $0 | $0 |
| 2022 | $14,364 | $282,400 | $0 | $0 |
| 2021 | $10,747 | $267,200 | $0 | $0 |
| 2020 | $10,530 | $238,200 | $0 | $0 |
| 2019 | $10,021 | $240,400 | $240,400 | $0 |
| 2018 | $9,880 | $225,600 | $0 | $0 |
| 2017 | $9,611 | $228,800 | $0 | $0 |
| 2016 | $9,273 | $192,191 | $0 | $0 |
| 2015 | $8,831 | $191,617 | $0 | $0 |
| 2014 | $8,831 | $173,155 | $0 | $0 |
| 2013 | -- | $173,155 | $0 | $0 |
Agents Affiliated with this Home
-
Martin Bouma

Seller's Agent in 2021
Martin Bouma
Keller Williams Ann Arbor Mrkt
(734) 761-3060
17 in this area
790 Total Sales
-
Lisa Stelter

Seller's Agent in 2013
Lisa Stelter
The Charles Reinhart Company
(734) 645-7909
3 in this area
243 Total Sales
-
Sherry Grammatico
S
Buyer's Agent in 2013
Sherry Grammatico
The Charles Reinhart Company
(734) 971-6070
2 in this area
31 Total Sales
Map
Source: Southwestern Michigan Association of REALTORS®
MLS Number: 23088947
APN: 09-35-403-007
- 1690 Meadowside Dr
- 2019 Chalmers Dr
- 1870 Lindsay Ln Unit 49
- 1890 Lindsay Ln Unit 34
- 1924 Boulder Dr Unit 25
- 3197 Asher Rd
- 3586 E Huron River Dr
- 3091 Warwick Rd
- 3417 Edgewood Dr
- 2925 Exmoor Rd
- 3172 Edgewood Dr
- 1657 Glenwood Rd
- 3081 Overridge Dr
- 2707 Brandywine Dr
- 2424 Dayton Dr
- 2237 Trillium Ln
- 2231 Trillium Ln Unit 33
- 2231 Trillium Ln Unit 22
- 2251 Trillium Ln
- 2637 Pittsfield Blvd
