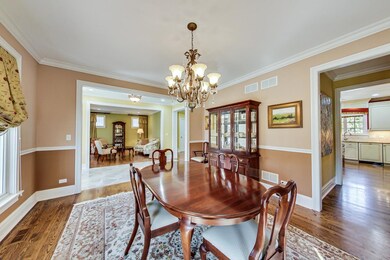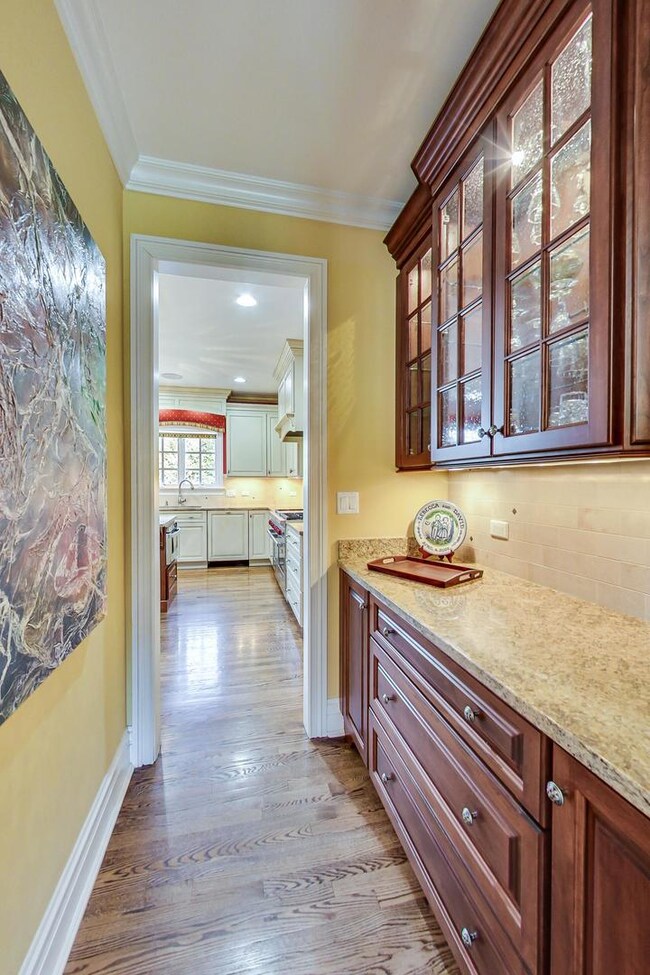
1766 George Ct Glenview, IL 60025
Highlights
- Landscaped Professionally
- Property is near a park
- Vaulted Ceiling
- Hoffman Elementary School Rated A-
- Recreation Room
- 1-minute walk to Central Tot Lot
About This Home
As of June 2021This one checks all the boxes! Center entry traditional home built by Orchard Glen in 2013. Welcoming entry with stone inlay transitions nicely into separate dining room. Butler's pantry with granite counters and lighted cabinetry is an entertainer must have. Gourmet cooks kitchen with concealed appliances, Wolf range, large granite island and walk in pantry provides the space to whip up a great meal! Set the table with flair in the eat in kitchen and enjoy music from the surround sound. Adjacent family room also enjoys surround sound and features a gas fireplace with built-in cabinets. French doors lead out to the brick patio where you will enjoy nights around the firepit. Powder room, mudroom and formal living room round out first floor living. Double door entry to the primary suite which touts his and her closets, tub and separate shower. Two thoughtfully planned bedrooms enjoy their own sink room and share the bath; the fourth bedroom is en-suite. Bright laundry room has a sink and granite counters for folding. The bonus room is a great surprise and currently used a second floor family room. The basement is a hang out haven - take in the game on any one of the three TV's (all stay) and heat up a snack for the fans in the kitchen! There is an additional bedroom, full bath and a smaller room currently used as storage that could easily convert to a home gym. It all starts when you pull into your two and a half car heated garage - you will LOVE coming home!
Last Agent to Sell the Property
@properties Christie's International Real Estate License #475123102 Listed on: 03/29/2021

Home Details
Home Type
- Single Family
Est. Annual Taxes
- $15,015
Year Built
- Built in 2013
Lot Details
- Lot Dimensions are 93x100
- Landscaped Professionally
- Sprinkler System
Parking
- 2 Car Attached Garage
- Heated Garage
- Garage Transmitter
- Garage Door Opener
- Driveway
- Parking Included in Price
Home Design
- Traditional Architecture
- Frame Construction
- Asphalt Roof
- Concrete Perimeter Foundation
Interior Spaces
- 3,890 Sq Ft Home
- 2-Story Property
- Built-In Features
- Bar
- Vaulted Ceiling
- Ceiling Fan
- Fireplace With Gas Starter
- Entrance Foyer
- Family Room with Fireplace
- Living Room
- Breakfast Room
- Formal Dining Room
- Recreation Room
- Bonus Room
- Lower Floor Utility Room
- Home Gym
- Wood Flooring
- Unfinished Attic
Kitchen
- <<doubleOvenToken>>
- Range Hood
- <<microwave>>
- Dishwasher
- Disposal
Bedrooms and Bathrooms
- 4 Bedrooms
- 5 Potential Bedrooms
- Walk-In Closet
- Dual Sinks
- Soaking Tub
- Separate Shower
Laundry
- Laundry Room
- Laundry on upper level
- Dryer
- Washer
- Sink Near Laundry
Finished Basement
- Basement Fills Entire Space Under The House
- Sump Pump
- Finished Basement Bathroom
Home Security
- Home Security System
- Carbon Monoxide Detectors
Outdoor Features
- Patio
- Porch
Schools
- Henking Elementary School
- Springman Middle School
- Glenbrook South High School
Utilities
- Zoned Heating and Cooling
- Humidifier
- Heating System Uses Natural Gas
- 200+ Amp Service
- Power Generator
- Lake Michigan Water
Additional Features
- Air Purifier
- Property is near a park
Listing and Financial Details
- Homeowner Tax Exemptions
Ownership History
Purchase Details
Home Financials for this Owner
Home Financials are based on the most recent Mortgage that was taken out on this home.Purchase Details
Home Financials for this Owner
Home Financials are based on the most recent Mortgage that was taken out on this home.Purchase Details
Home Financials for this Owner
Home Financials are based on the most recent Mortgage that was taken out on this home.Similar Homes in the area
Home Values in the Area
Average Home Value in this Area
Purchase History
| Date | Type | Sale Price | Title Company |
|---|---|---|---|
| Warranty Deed | $1,180,000 | Proper Title | |
| Warranty Deed | $1,039,000 | Chicago Title Insruance Comp | |
| Warranty Deed | $202,500 | Baird & Warner Title Service |
Mortgage History
| Date | Status | Loan Amount | Loan Type |
|---|---|---|---|
| Open | $944,000 | New Conventional | |
| Previous Owner | $417,000 | New Conventional |
Property History
| Date | Event | Price | Change | Sq Ft Price |
|---|---|---|---|---|
| 06/21/2021 06/21/21 | Sold | $1,180,000 | +0.2% | $303 / Sq Ft |
| 03/31/2021 03/31/21 | For Sale | -- | -- | -- |
| 03/30/2021 03/30/21 | Pending | -- | -- | -- |
| 03/29/2021 03/29/21 | For Sale | $1,178,000 | +13.4% | $303 / Sq Ft |
| 09/13/2013 09/13/13 | Sold | $1,039,000 | -1.0% | $315 / Sq Ft |
| 04/15/2013 04/15/13 | Pending | -- | -- | -- |
| 12/06/2012 12/06/12 | For Sale | $1,049,000 | +418.0% | $318 / Sq Ft |
| 10/02/2012 10/02/12 | Sold | $202,500 | +3.8% | $183 / Sq Ft |
| 09/21/2012 09/21/12 | Pending | -- | -- | -- |
| 09/19/2012 09/19/12 | For Sale | $195,000 | -- | $176 / Sq Ft |
Tax History Compared to Growth
Tax History
| Year | Tax Paid | Tax Assessment Tax Assessment Total Assessment is a certain percentage of the fair market value that is determined by local assessors to be the total taxable value of land and additions on the property. | Land | Improvement |
|---|---|---|---|---|
| 2024 | $24,941 | $113,116 | $12,090 | $101,026 |
| 2023 | $24,242 | $113,116 | $12,090 | $101,026 |
| 2022 | $24,242 | $113,116 | $12,090 | $101,026 |
| 2021 | $14,349 | $61,183 | $7,440 | $53,743 |
| 2020 | $14,238 | $61,183 | $7,440 | $53,743 |
| 2019 | $15,015 | $75,647 | $7,440 | $68,207 |
| 2018 | $13,810 | $63,679 | $6,742 | $56,937 |
| 2017 | $13,457 | $63,679 | $6,742 | $56,937 |
| 2016 | $13,733 | $67,644 | $6,742 | $60,902 |
| 2015 | $12,821 | $56,655 | $5,812 | $50,843 |
| 2014 | $13,369 | $59,996 | $5,812 | $54,184 |
| 2013 | $4,700 | $23,452 | $5,812 | $17,640 |
Agents Affiliated with this Home
-
Virginia Trux

Seller's Agent in 2021
Virginia Trux
@ Properties
(847) 997-2042
41 in this area
100 Total Sales
-
Ryan Statza

Buyer's Agent in 2021
Ryan Statza
Engel & Voelkers Chicago North Shore
(847) 858-6544
2 in this area
27 Total Sales
-
Monica Corbett

Seller's Agent in 2013
Monica Corbett
Compass
(847) 975-5611
10 in this area
42 Total Sales
-
Sheila Doyle

Seller's Agent in 2012
Sheila Doyle
Baird Warner
(847) 962-2686
15 in this area
134 Total Sales
Map
Source: Midwest Real Estate Data (MRED)
MLS Number: 11035636
APN: 10-07-104-020-0000
- 702 Waukegan Rd Unit A207
- 330 Nora Ave
- 1747 Linneman St
- 705 Carriage Hill Dr
- 511 N Branch Rd
- 1744 Linneman St Unit 1744
- 1544 Longvalley Rd
- 1770 Henley St Unit C
- 921 Harlem Ave Unit 16
- 1777 Dewes St Unit D
- 1729 Dewes St
- 1123 Longvalley Rd
- 326 Country Ln
- 517 Briarhill Ln
- 135 Lincoln St
- 1625 Glenview Rd Unit 210
- 2135 Henley St
- 124 Lincoln St
- 127 Elm St
- 42 Lincoln St






