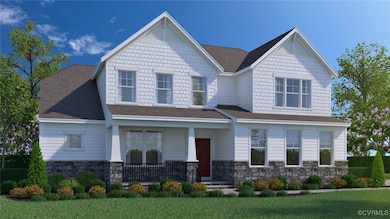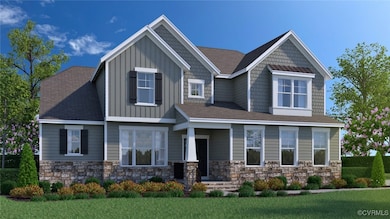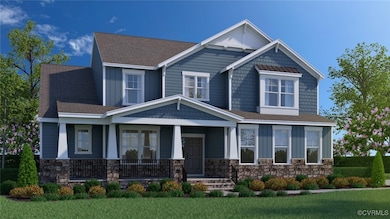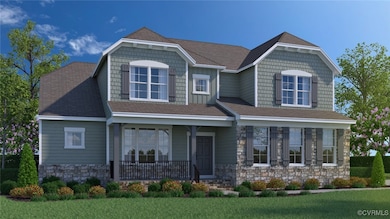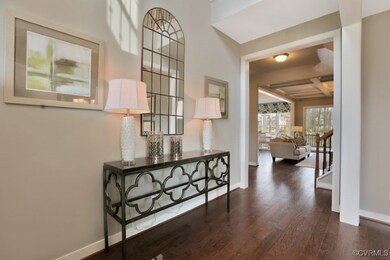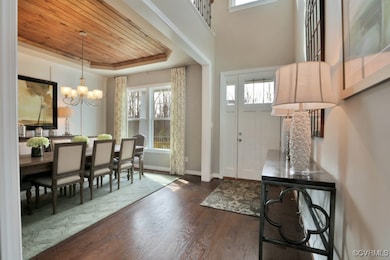
17662 Tuscany Rd Moseley, VA 23120
Moseley NeighborhoodEstimated payment $4,921/month
Highlights
- New Construction
- Main Floor Primary Bedroom
- Separate Formal Living Room
- Cosby High School Rated A
- Loft
- High Ceiling
About This Home
MEET THE BRADENTON WITH FINISHED BASEMENT! You're going to love all that the Bradenton has to offer, from the first floor Primary Suite to the expansive second floor with flex space and additional bedrooms, this floor plan will fit any lifestyle. A formal dining space greets you as you enter through the front door, imagine hosting your celebrations and holidays here. Continuing on you'll be welcomed by the chef's kitchen with center island, granite counters and walk-in pantry. The kitchen seamlessly connects to the living space created the perfect environment for gatherings. The luxurious FIRST-FLOOR Primary Suite features a spacious walk-in closet and private bath with double vanity. Upstairs, you'll find a flexible loft space would make a wonderful playroom or separate den. A second Primary Suite with walk-in closet and en-suite baths, plus three additional bedrooms (all with walk-in closets), full bath with optional double vanity and centrally located laundry room complete the tour. The FINISHED BASEMENT boasts a rec room that offers endless possibilities, plus another bedroom and full baht. Additional options include: flex space with french doors, first floor guest suite, rear deck or screened porch, and morning room! ACT SOON - There is still time for the Purchaser to select structural and design options! COMMUNITY GRAND OPENING! Our newest location, Mount Hermon, is nestled in vibrant Moseley, VA. Surrounded by the scenic beauty of spacious homesites up to 1/2 acre, this neighborhood epitomizes luxury living in a serene setting. Enjoy easy access to both the Hull Street Road and Midlothian Turnpike corridors, offering many dining and entertainment options. Immerse yourself in nature with access to walking trails and pop-up parks throughout the community. HOME IS NOT BUILT (Photos and tours are from builder's library and shown as an example only. Colors, features and options will vary).
Home Details
Home Type
- Single Family
Est. Annual Taxes
- $6,915
Year Built
- Built in 2025 | New Construction
Lot Details
- Sprinkler System
HOA Fees
- $42 Monthly HOA Fees
Parking
- 2 Car Direct Access Garage
- Oversized Parking
- Rear-Facing Garage
- Driveway
Home Design
- Home to be built
- Shingle Roof
- Wood Siding
- Vinyl Siding
Interior Spaces
- 4,725 Sq Ft Home
- 3-Story Property
- High Ceiling
- Separate Formal Living Room
- Loft
- Partially Finished Basement
- Basement Fills Entire Space Under The House
- Washer and Dryer Hookup
Kitchen
- Breakfast Area or Nook
- <<OvenToken>>
- <<microwave>>
- Dishwasher
- Kitchen Island
- Granite Countertops
Bedrooms and Bathrooms
- 6 Bedrooms
- Primary Bedroom on Main
- En-Suite Primary Bedroom
- Walk-In Closet
- Double Vanity
Schools
- Grange Hall Elementary School
- Tomahawk Creek Middle School
- Cosby High School
Utilities
- Forced Air Zoned Heating and Cooling System
- Water Heater
Listing and Financial Details
- Tax Lot 2
- Assessor Parcel Number 705685967800000
Community Details
Overview
- East Estates At Mount Hermon Subdivision
Amenities
- Common Area
Recreation
- Park
- Trails
Map
Home Values in the Area
Average Home Value in this Area
Property History
| Date | Event | Price | Change | Sq Ft Price |
|---|---|---|---|---|
| 05/28/2025 05/28/25 | For Sale | $776,950 | -- | $164 / Sq Ft |
Similar Homes in Moseley, VA
Source: Central Virginia Regional MLS
MLS Number: 2514770
- 4724 Tuscany Place
- 4818 Tuscany Ct
- 4730 Tuscany Sun Way
- 4718 Tuscany Place
- 4713 Lake Summer Loop
- 4807 Tuscany Ct
- 4824 Tuscany Ct
- 4813 Tuscany Ct
- 4801 Tuscany Ct
- 4724 Tuscany Sun Way
- 4712 Tuscany Place
- 4819 Tuscany Ct
- 4830 Tuscany Ct
- 4806 Lake Summer Loop
- 4812 Lake Summer Loop
- 4831 Tuscany Ct
- 4725 Tuscany Sun Way
- 4719 Tuscany Sun Way
- 4706 Tuscany Sun Way
- 4700 Tuscany Sun Way
- 4511 Otterdale Rd
- 2900 Mt Hermon Rd
- 5649 Rohan Place
- 6652 Cassia Loop
- 6331 Sagamore Way
- 15560 Cosby Village Ave
- 15356 Oasis Sun Way
- 15312 Oasis Sun Alley
- 18101 Golden Bear Trace
- 18433 Palisades Ct
- 17617 Memorial Tournament Dr
- 2140 Old Hundred Rd
- 7300 Southwind Dr
- 14701 Swift Ln
- 14600 Creekpointe Cir
- 1900 Abberly Cir
- 7300 Ashlake Pkwy
- 14600 Helmsman Ct
- 14711 Hancock Crest Way
- 1113 Arborway Ln

