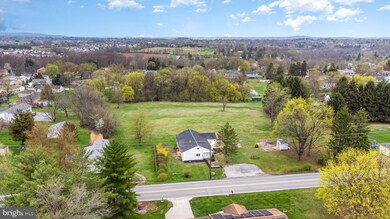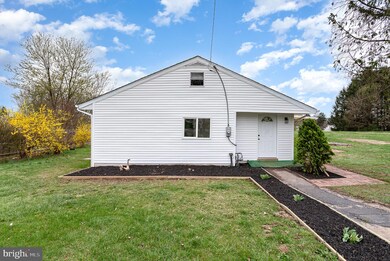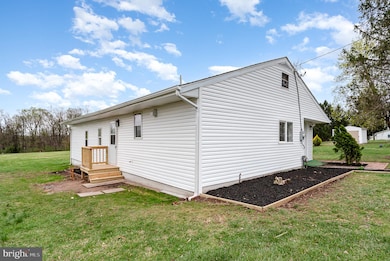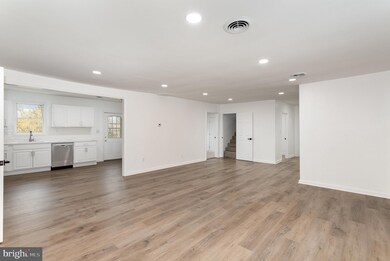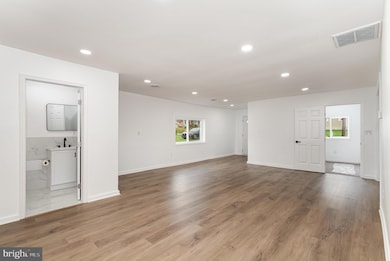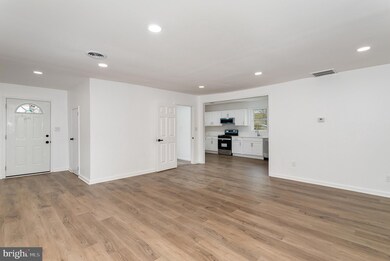
1767 Hilton Ave Dover, PA 17315
Weigelstown NeighborhoodHighlights
- Deck
- No HOA
- Porch
- Rambler Architecture
- Stainless Steel Appliances
- Shed
About This Home
As of June 2025Welcome to 1767 Hilton Ave in Dover! This beautifully remodeled ranch-style home offers over 1,700 square feet of modern living space, featuring 4 bedrooms and 2 full bathrooms. From top to bottom, no detail has been overlooked. Step inside to a spacious open-concept family and dining room, perfect for both relaxing and entertaining. The kitchen is tucked just off the main living area and boasts brand new cabinets, quartz countertops, a stylish tiled backsplash, and stainless steel appliances—ideal for any home chef. Two bedrooms and a fully updated guest bathroom with tiled walls and floors are located just off the main living space. Toward the back of the home, you'll find a generously sized guest bedroom and a private primary suite complete with its own full bathroom. Head upstairs to discover even more finished living space—perfect for a home office, playroom, or flex area to suit your needs. Outside, enjoy a brand new deck that’s partially covered—great for outdoor dining or simply relaxing in the shade. The property also offers off-street parking for up to four cars and includes a shed for extra storage. Additional upgrades include a brand new roof, new 200-amp electrical panel, new outdoor central A/C unit, and a new electric water heater. This move-in ready home combines comfort, style, and peace of mind all in one. Don’t miss your chance to own this turnkey gem in Dover—schedule your private tour today!
Home Details
Home Type
- Single Family
Est. Annual Taxes
- $3,286
Year Built
- Built in 1957 | Remodeled in 2025
Lot Details
- 0.34 Acre Lot
- Property is in excellent condition
Home Design
- Rambler Architecture
- Block Foundation
- Architectural Shingle Roof
- Vinyl Siding
Interior Spaces
- 1,780 Sq Ft Home
- Property has 1.5 Levels
Kitchen
- Gas Oven or Range
- Dishwasher
- Stainless Steel Appliances
Flooring
- Carpet
- Ceramic Tile
- Luxury Vinyl Plank Tile
Bedrooms and Bathrooms
- 4 Main Level Bedrooms
- 2 Full Bathrooms
Laundry
- Laundry on main level
- Washer and Dryer Hookup
Parking
- 4 Parking Spaces
- 4 Driveway Spaces
Outdoor Features
- Deck
- Shed
- Porch
Schools
- Dover Area High School
Utilities
- Forced Air Heating and Cooling System
- 200+ Amp Service
- Electric Water Heater
Community Details
- No Home Owners Association
Listing and Financial Details
- Tax Lot 0060
- Assessor Parcel Number 24-000-07-0060-C0-00000
Ownership History
Purchase Details
Home Financials for this Owner
Home Financials are based on the most recent Mortgage that was taken out on this home.Purchase Details
Purchase Details
Home Financials for this Owner
Home Financials are based on the most recent Mortgage that was taken out on this home.Purchase Details
Purchase Details
Similar Homes in Dover, PA
Home Values in the Area
Average Home Value in this Area
Purchase History
| Date | Type | Sale Price | Title Company |
|---|---|---|---|
| Special Warranty Deed | $140,000 | None Listed On Document | |
| Sheriffs Deed | $2,708 | None Listed On Document | |
| Deed | $95,000 | None Available | |
| Deed | $76,000 | -- | |
| Interfamily Deed Transfer | -- | -- |
Mortgage History
| Date | Status | Loan Amount | Loan Type |
|---|---|---|---|
| Open | $200,000 | New Conventional | |
| Previous Owner | $96,719 | Unknown | |
| Previous Owner | $75,000 | Seller Take Back |
Property History
| Date | Event | Price | Change | Sq Ft Price |
|---|---|---|---|---|
| 06/25/2025 06/25/25 | Sold | $295,000 | +0.7% | $166 / Sq Ft |
| 04/21/2025 04/21/25 | Price Changed | $293,000 | -2.0% | $165 / Sq Ft |
| 04/14/2025 04/14/25 | For Sale | $299,000 | +113.6% | $168 / Sq Ft |
| 01/10/2025 01/10/25 | Sold | $140,000 | -15.1% | $84 / Sq Ft |
| 12/19/2024 12/19/24 | Pending | -- | -- | -- |
| 12/05/2024 12/05/24 | For Sale | $164,950 | -- | $98 / Sq Ft |
Tax History Compared to Growth
Tax History
| Year | Tax Paid | Tax Assessment Tax Assessment Total Assessment is a certain percentage of the fair market value that is determined by local assessors to be the total taxable value of land and additions on the property. | Land | Improvement |
|---|---|---|---|---|
| 2025 | $3,287 | $100,180 | $29,680 | $70,500 |
| 2024 | $3,257 | $100,180 | $29,680 | $70,500 |
| 2023 | $3,257 | $100,180 | $29,680 | $70,500 |
| 2022 | $3,197 | $100,180 | $29,680 | $70,500 |
| 2021 | $3,017 | $100,180 | $29,680 | $70,500 |
| 2020 | $2,990 | $100,180 | $29,680 | $70,500 |
| 2019 | $2,953 | $100,180 | $29,680 | $70,500 |
| 2018 | $2,879 | $100,180 | $29,680 | $70,500 |
| 2017 | $2,879 | $100,180 | $29,680 | $70,500 |
| 2016 | $0 | $100,180 | $29,680 | $70,500 |
| 2015 | -- | $100,180 | $29,680 | $70,500 |
| 2014 | -- | $100,180 | $29,680 | $70,500 |
Agents Affiliated with this Home
-
Salvatore Santelli

Seller's Agent in 2025
Salvatore Santelli
RE/MAX
(717) 376-6396
2 in this area
96 Total Sales
-
Bob Hoobler

Seller's Agent in 2025
Bob Hoobler
RE/MAX
(717) 920-6400
1 in this area
357 Total Sales
-
Michael Orta

Seller Co-Listing Agent in 2025
Michael Orta
RE/MAX
(717) 454-2303
1 in this area
245 Total Sales
-
Kendra Claudio

Buyer's Agent in 2025
Kendra Claudio
Realty ONE Group Unlimited
1 in this area
11 Total Sales
-
Devon Carbohn

Buyer's Agent in 2025
Devon Carbohn
Berkshire Hathaway HomeServices Homesale Realty
(484) 886-6970
2 in this area
39 Total Sales
Map
Source: Bright MLS
MLS Number: PAYK2080058
APN: 24-000-07-0060.C0-00000
- 0 Emily Plan at the Seasons Unit PAYK2082812
- 0 Sassafras Plan at the Seasons Unit PAYK2082806
- 3251 Walker Ave
- 0 Willow Plan at the Seasons Unit PAYK2082810
- 0 Blue Ridge Plan at the Seasons Unit PAYK2082784
- 0 Revere Plan at the Seasons Unit PAYK2082798
- 0 Pin Oak Plan at the Seasons Unit PAYK2082816
- 3620 Pebble Run Dr
- 3560 Pebble Run Dr
- 3580 Pebble Run Dr
- 3570 Pebble Run Dr
- 3630 Pebble Run Dr
- 3590 Pebble Run Dr
- 3600 Pebble Run Dr
- 3610 Pebble Run Dr
- 1732 Fountain Rock Dr
- 0 Meriwether Plan at the Seasons Unit PAYK2082792
- 3615 Pebble Run Dr
- 3605 Pebble Run Dr
- 3595 Pebble Run Dr

