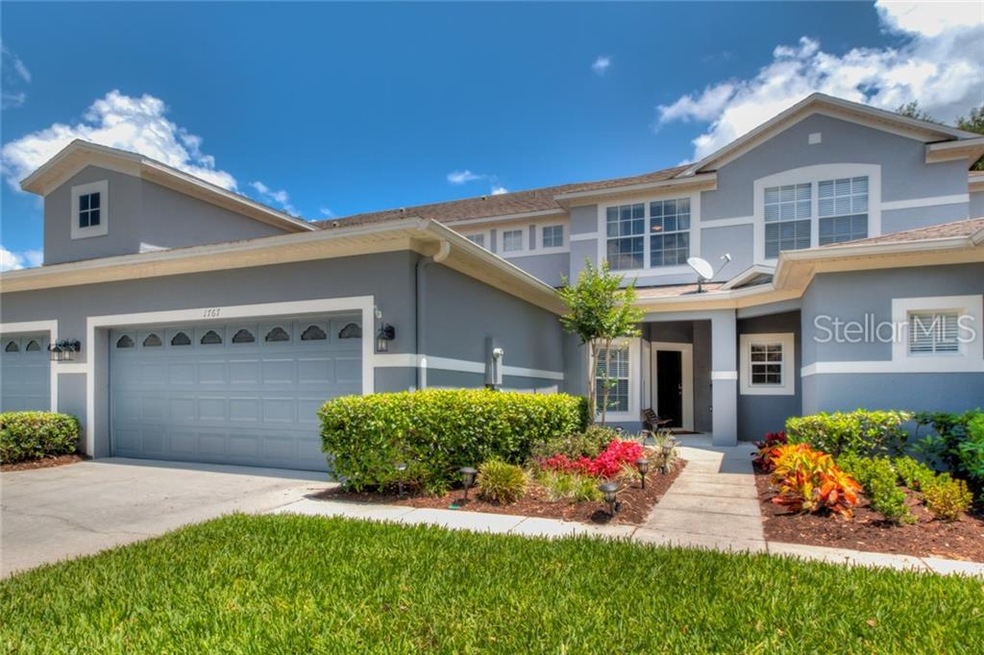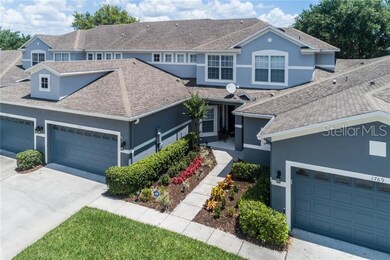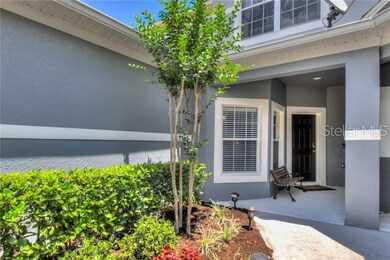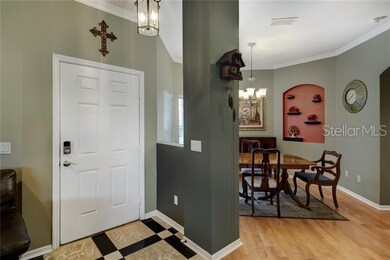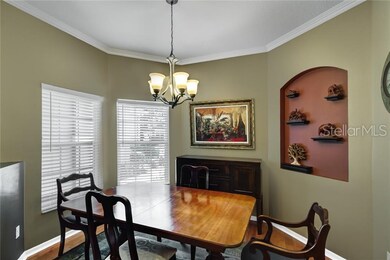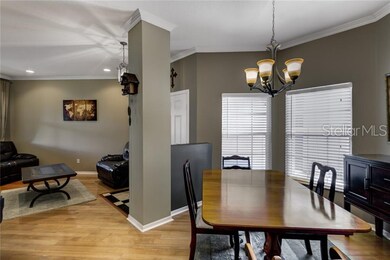
1767 Travertine Terrace Sanford, FL 32771
Highlights
- Gated Community
- Pond View
- High Ceiling
- Wilson Elementary School Rated A
- Engineered Wood Flooring
- 1-minute walk to Mike Kirby Park
About This Home
As of August 2019PRICE REDUCED! Welcome to this remodeled townhouse, with over $50K in recent upgrades! This beauty has 3 bedrooms, 2.5 baths, over 1,900 SQFT with a peaceful water view. This unit is situated behind the private gates of Greystone. This community is in a great location W/ access to the park, shopping, dining, & everything Lake Mary & Sanford have to offer. This resort like community features: a pool, clubhouse, fitness center, & playground, with a low HOA. As you walk in your front door you will be greeted with beautiful wood floors in the dining & living room. Just past these rooms you will find your remodeled kitchen with granite, SS Kenmore elite appliances, & new cabinets. Huge pantry as well. Your kitchen overlooks the great room, with wood flooring & a beautiful water view. This is a great open floor plan. Enjoy peace and nature while sitting on your screened in lanai. Located on the 1st floor is also a convenient 1/2 bathroom & laundry room. As you walk upstairs you are welcomed by a working desk, perfect for the home office or the kids HW. Up here features your 3 bedrooms, including your master retreat. Which is home to dual vanities, custom shower, soaker tub, and a huge walk-in closet. This upstairs features a beautiful bamboo flooring. This townhouse was painted within the past few years and a brand new roof coming later this year. Brand New AC & Air Handler as well! No need to worry about cooling costs, all new energy efficient insulation. This townhouse is move in ready and a must see!
Last Agent to Sell the Property
FOLIO REALTY LLC License #3309711 Listed on: 05/03/2019

Townhouse Details
Home Type
- Townhome
Est. Annual Taxes
- $639
Year Built
- Built in 2005
Lot Details
- 2,808 Sq Ft Lot
- Northwest Facing Home
HOA Fees
- $201 Monthly HOA Fees
Parking
- 2 Car Attached Garage
- Garage Door Opener
- On-Street Parking
- Open Parking
Home Design
- Bi-Level Home
- Slab Foundation
- Wood Frame Construction
- Shingle Roof
- Block Exterior
- Stucco
Interior Spaces
- 1,914 Sq Ft Home
- Crown Molding
- High Ceiling
- Ceiling Fan
- Family Room Off Kitchen
- Pond Views
Kitchen
- Eat-In Kitchen
- Range<<rangeHoodToken>>
- <<microwave>>
- Dishwasher
- Disposal
Flooring
- Engineered Wood
- Bamboo
- Carpet
- Tile
Bedrooms and Bathrooms
- 3 Bedrooms
- Walk-In Closet
Outdoor Features
- Exterior Lighting
Utilities
- Central Heating and Cooling System
- Underground Utilities
- Electric Water Heater
- Water Softener
- High Speed Internet
- Cable TV Available
Listing and Financial Details
- Down Payment Assistance Available
- Homestead Exemption
- Visit Down Payment Resource Website
- Legal Lot and Block 106 / 1
- Assessor Parcel Number 33-19-30-520-0000-1060
Community Details
Overview
- Association fees include community pool, escrow reserves fund, maintenance structure, ground maintenance, pest control, pool maintenance, private road, recreational facilities
- Mandie Jergens Association, Phone Number (407) 688-9190
- Greystone Ph 1 Subdivision
- The community has rules related to deed restrictions
- Rental Restrictions
Recreation
- Community Playground
- Community Pool
Pet Policy
- Pets Allowed
Security
- Gated Community
Ownership History
Purchase Details
Home Financials for this Owner
Home Financials are based on the most recent Mortgage that was taken out on this home.Purchase Details
Home Financials for this Owner
Home Financials are based on the most recent Mortgage that was taken out on this home.Purchase Details
Home Financials for this Owner
Home Financials are based on the most recent Mortgage that was taken out on this home.Purchase Details
Similar Homes in Sanford, FL
Home Values in the Area
Average Home Value in this Area
Purchase History
| Date | Type | Sale Price | Title Company |
|---|---|---|---|
| Warranty Deed | $245,000 | Central Florida Title Llc | |
| Warranty Deed | $230,000 | First Signature Title Inc | |
| Corporate Deed | -- | Universal Land Title Inc | |
| Warranty Deed | $1,457,600 | -- |
Mortgage History
| Date | Status | Loan Amount | Loan Type |
|---|---|---|---|
| Open | $125,000 | New Conventional | |
| Previous Owner | $230,000 | VA | |
| Previous Owner | $85,600 | Unknown | |
| Previous Owner | $50,000 | Credit Line Revolving | |
| Previous Owner | $168,250 | Fannie Mae Freddie Mac |
Property History
| Date | Event | Price | Change | Sq Ft Price |
|---|---|---|---|---|
| 06/23/2025 06/23/25 | Price Changed | $417,000 | -0.7% | $218 / Sq Ft |
| 05/09/2025 05/09/25 | Price Changed | $419,900 | -4.5% | $219 / Sq Ft |
| 04/09/2025 04/09/25 | For Sale | $439,900 | +79.6% | $230 / Sq Ft |
| 08/22/2019 08/22/19 | Sold | $245,000 | -1.6% | $128 / Sq Ft |
| 07/30/2019 07/30/19 | Pending | -- | -- | -- |
| 07/12/2019 07/12/19 | Price Changed | $249,000 | -2.4% | $130 / Sq Ft |
| 05/31/2019 05/31/19 | Price Changed | $255,000 | -1.9% | $133 / Sq Ft |
| 05/13/2019 05/13/19 | Price Changed | $259,900 | -1.9% | $136 / Sq Ft |
| 05/03/2019 05/03/19 | For Sale | $265,000 | +15.2% | $138 / Sq Ft |
| 12/30/2017 12/30/17 | Off Market | $230,000 | -- | -- |
| 09/29/2017 09/29/17 | Sold | $230,000 | 0.0% | $120 / Sq Ft |
| 08/21/2017 08/21/17 | Pending | -- | -- | -- |
| 08/10/2017 08/10/17 | For Sale | $230,000 | 0.0% | $120 / Sq Ft |
| 07/30/2017 07/30/17 | For Sale | $230,000 | -- | $120 / Sq Ft |
Tax History Compared to Growth
Tax History
| Year | Tax Paid | Tax Assessment Tax Assessment Total Assessment is a certain percentage of the fair market value that is determined by local assessors to be the total taxable value of land and additions on the property. | Land | Improvement |
|---|---|---|---|---|
| 2024 | $3,256 | $231,923 | -- | -- |
| 2023 | $3,245 | $225,168 | $0 | $0 |
| 2021 | $3,106 | $212,243 | $47,500 | $164,743 |
| 2020 | $3,094 | $210,395 | $0 | $0 |
| 2019 | $639 | $163,558 | $0 | $0 |
| 2018 | $639 | $160,508 | $0 | $0 |
| 2017 | $1,614 | $126,135 | $0 | $0 |
| 2016 | $1,663 | $124,406 | $0 | $0 |
| 2015 | $1,625 | $122,682 | $0 | $0 |
| 2014 | $1,625 | $121,708 | $0 | $0 |
Agents Affiliated with this Home
-
John Yamin

Seller's Agent in 2025
John Yamin
SOUTHERN REALTY ENTERPRISES
(407) 509-1945
9 Total Sales
-
Bryan Dolbow

Seller's Agent in 2019
Bryan Dolbow
FOLIO REALTY LLC
(407) 402-6633
3 in this area
30 Total Sales
-
Emily Nickley

Buyer's Agent in 2019
Emily Nickley
MARKET CONNECT REALTY LLC
(407) 233-3060
76 Total Sales
-
Aziz Yousef
A
Seller's Agent in 2017
Aziz Yousef
A2Z REALTY LLC
(407) 230-2565
25 Total Sales
-
Amy Ruff

Buyer's Agent in 2017
Amy Ruff
HOME WISE REALTY GROUP, INC.
(407) 766-9901
3 in this area
47 Total Sales
Map
Source: Stellar MLS
MLS Number: O5781441
APN: 33-19-30-520-0000-1060
- 1461 Travertine Terrace
- 1122 Sandstone Run
- 1128 Travertine Terrace
- 1542 Travertine Terrace
- 116 Candlewick Ct
- 2740 Retreat View Cir
- 1441 Twin Trees Ln
- 2241 Retreat View Cir
- 109 Dresdan Ct
- 122 Carmel Bay Dr
- 1821 Retreat View Cir
- 1410 Stockton Dr
- 149 Spanish Bay Dr
- 2020 Retreat View Cir
- 128 Calabria Springs Cove
- 118 Wood Ridge Trail
- 104 Yorktown Place
- 131 Calabria Springs Cove
- 110 Sophia Marie Cove
- 118 Meadow Blvd
