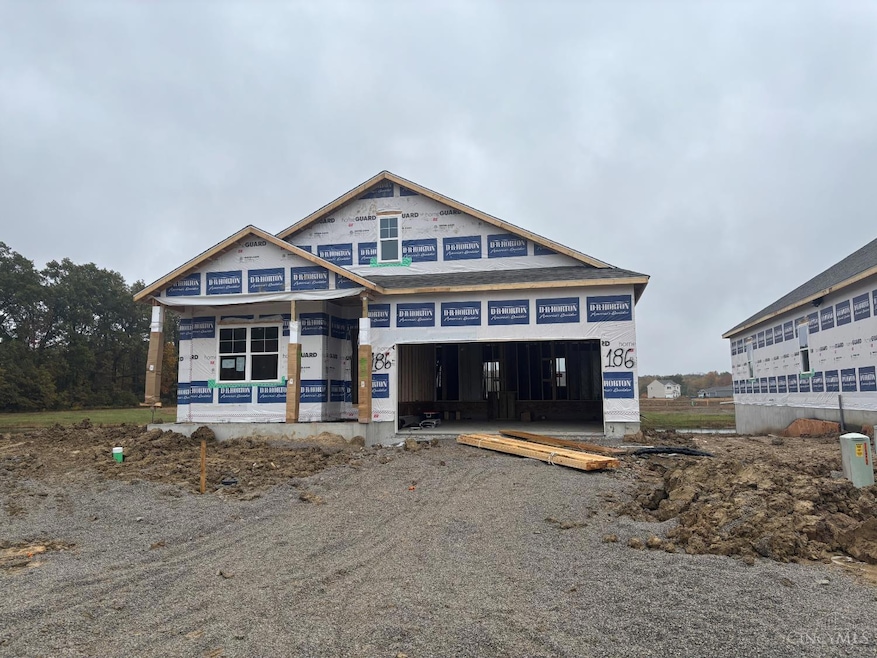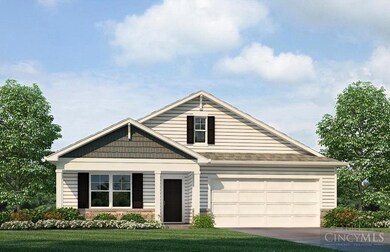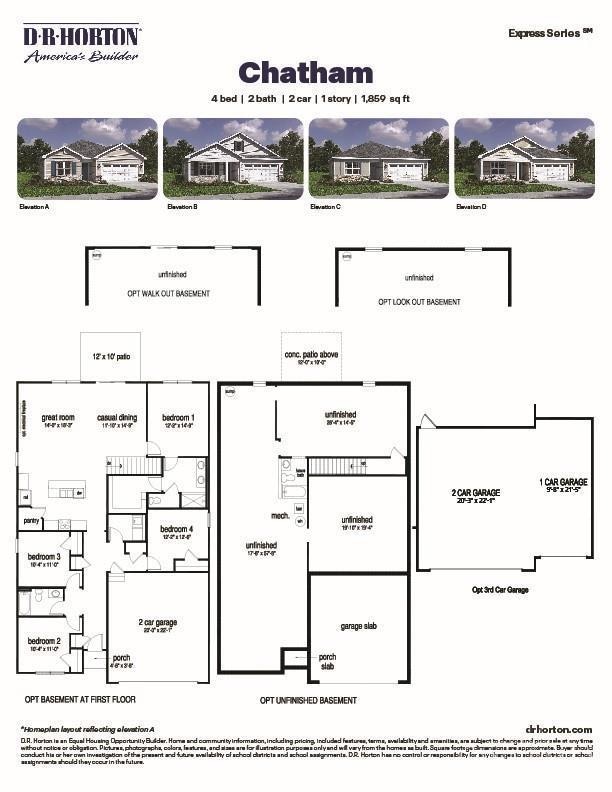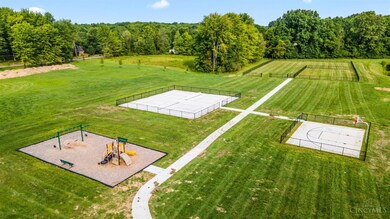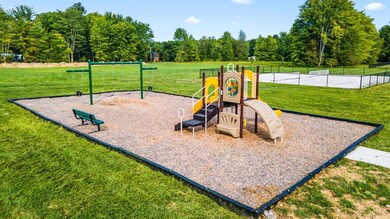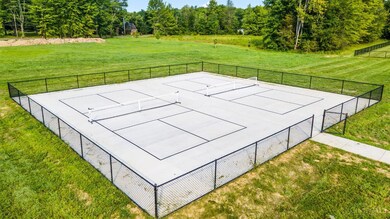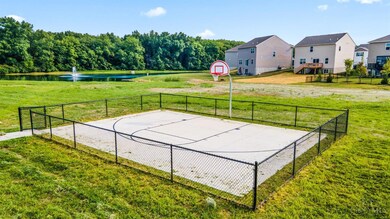1768 Parkfield Way Goshen, OH 45122
Estimated payment $2,645/month
Highlights
- New Construction
- Quartz Countertops
- 2 Car Attached Garage
- Ranch Style House
- Walk-In Pantry
- Walk-In Closet
About This Home
The Chatham by D.R. Horton 1,859 sq. ft. single-level ranch style home offers four bedrooms, two full baths and so much more! Designed with modern families in mind, this home features an open-concept kitchen, dining, and living area that creates a welcoming space for gatherings and everyday living. The kitchen includes a large island, stainless steel appliances, and a walk-in pantry. The private primary suite is located at the rear of the home and boasts a spacious walk-in closet and double-sink vanity. Three additional bedrooms and a full bathroom are thoughtfully placed at the front of the home, providing privacy and flexibility for guests, kids, or a home office. Additional features include full basement, 9 ft ceilings, 36' upgraded cabinets, beautiful granite countertops and a two-car garage. Relax and enjoy all the amenities Lakefield Place has to offer, including pool, dog park, pickle ball and so much more!
Listing Agent
D.R. Horton Realty of Ohio, In License #2025001136 Listed on: 10/16/2025
Home Details
Home Type
- Single Family
Lot Details
- 8,093 Sq Ft Lot
- Lot Dimensions are 57x142
HOA Fees
- $48 Monthly HOA Fees
Parking
- 2 Car Attached Garage
- Front Facing Garage
- Garage Door Opener
- Driveway
- On-Street Parking
Home Design
- New Construction
- Ranch Style House
- Traditional Architecture
- Poured Concrete
- Shingle Roof
- Vinyl Siding
- Stone
Interior Spaces
- Ceiling height of 9 feet or more
- Recessed Lighting
- Low Emissivity Windows
- Vinyl Clad Windows
- Insulated Windows
- Panel Doors
Kitchen
- Walk-In Pantry
- Oven or Range
- Microwave
- Dishwasher
- Kitchen Island
- Quartz Countertops
- Disposal
Flooring
- Laminate
- Concrete
Bedrooms and Bathrooms
- 4 Bedrooms
- Walk-In Closet
- 2 Full Bathrooms
- Dual Vanity Sinks in Primary Bathroom
Unfinished Basement
- Basement Fills Entire Space Under The House
- Sump Pump
- Rough-In Basement Bathroom
Accessible Home Design
- Smart Technology
Utilities
- Central Air
- Heat Pump System
- Natural Gas Not Available
- Electric Water Heater
- Cable TV Available
Community Details
- Association fees include association dues
- Eclipse Community Association
- Lakefield Place Subdivision
Listing and Financial Details
- Home warranty included in the sale of the property
Map
Home Values in the Area
Average Home Value in this Area
Property History
| Date | Event | Price | List to Sale | Price per Sq Ft |
|---|---|---|---|---|
| 10/16/2025 10/16/25 | For Sale | $414,900 | -- | $234 / Sq Ft |
Source: MLS of Greater Cincinnati (CincyMLS)
MLS Number: 1858883
- 1766 Parkfield Way
- 1764 Parkfield Way
- 1762 Parkfield Way
- 1760 Parkfield Way
- 1758 Parkfield Way
- 1764 Parkfield Way
- 1766 Parkfield Way
- 1882 Vista Lake Dr
- 1880 Vista Lake Dr
- 1878 Vista Lake Dr
- 1874 Vista Lake Dr
- 1876 Vista Lake Dr
- 1872 Vista Lake Dr
- 1868 Vista Lake Dr
- 1802 Oak Cove
- 1870 Vista Lake Dr
- Newcastle Plan at Lakefield Place
- Portsmouth Plan at Lakefield Place - Towns
- Chatham Plan at Lakefield Place
- 6031 Delfair Ln
- 2550 Allegro Ln
- 2571 Allegro Ln
- 1335 State Route 131
- 5757 Cromley Dr
- 6062 Donna-Jay Dr Unit 6062 Donna Jay Dr. 1
- 6062 Donna-Jay Dr
- 1600 Athens Dr Unit 1372
- 100 Country Lake Dr
- 1288 Pebble Brooke Trail
- 5856 Highview Dr Unit 6
- 5856 Highview Dr Unit Highview Drive 5856-02
- 5856 Highview Dr Unit 5856 Highview Dr 5860
- 201 Edgecombe Dr
- 5605 Happy Hollow Rd Unit 3
- 42 Crestview Dr
- 1922 Oakbrook Place
- 101 Valley Brook Dr
- 8 Kenny Ct Unit 12
- 728 Harper Ln
