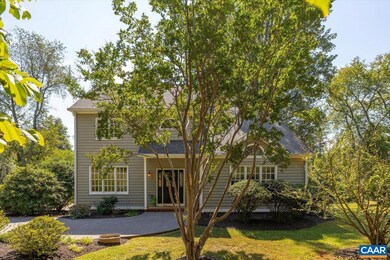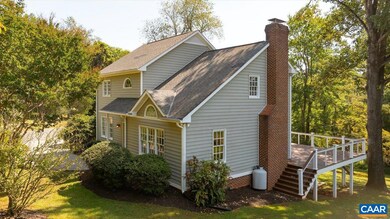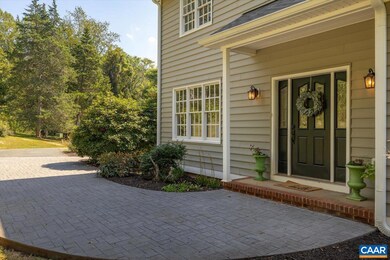1769 Franklin Dr Charlottesville, VA 22911
Estimated payment $4,260/month
Highlights
- View of Trees or Woods
- Private Lot
- 2 Fireplaces
- Jackson P. Burley Middle School Rated A-
- Wood Flooring
- No HOA
About This Home
A grand foyer welcomes you to the main level, featuring fresh paint, beautiful hardwood floors, and character-rich molding. The kitchen shines with brand-new granite countertops and features abundant cabinetry, stainless steel appliances, and a breakfast nook. Just off the kitchen, the formal dining room is ideal for special occasions. Enjoy the flexibility of a spacious living room plus a cozy family room with a brick fireplace - perfect for entertaining or everyday living. A half bath and convenient laundry area complete the main level. Upstairs, the primary suite offers a huge walk-in closet and a private bath with dual vanities and a walk-in shower. Two additional bedrooms and another full bath complete this level. The walkout basement is filled with natural light and already framed with plumbing rough-ins?ready for a future bedroom, bath, and bonus living area. Geothermal heating/cooling and dual water heaters ensure efficiency, and with a septic sized for four bedrooms, expansion is easy. Outside, you?ll find a spacious deck with a patio below, wooded views, and a storage shed. Set at the end of a tree-lined drive, this home offers a tucked-away feel?yet is only minutes from Pantops and everyday conveniences.,Quartz Counter,Fireplace in Basement,Fireplace in Family Room
Listing Agent
(703) 868-2076 stasia@avenuerealtygroup.com AVENUE REALTY, LLC License #0225215155[4813] Listed on: 09/17/2025
Home Details
Home Type
- Single Family
Est. Annual Taxes
- $5,585
Year Built
- Built in 1994
Lot Details
- 2 Acre Lot
- Private Lot
- Secluded Lot
- Property is zoned RA, Rural Area
Home Design
- Block Foundation
- Vinyl Siding
Interior Spaces
- Property has 2 Levels
- 2 Fireplaces
- Wood Burning Fireplace
- Gas Fireplace
- Family Room
- Living Room
- Dining Room
- Views of Woods
- Unfinished Basement
- Walk-Out Basement
- Breakfast Area or Nook
Flooring
- Wood
- Carpet
Bedrooms and Bathrooms
- 3 Bedrooms
- 2.5 Bathrooms
Laundry
- Laundry Room
- Dryer
- Washer
Eco-Friendly Details
- Energy-Efficient Appliances
- Energy-Efficient HVAC
Schools
- Stony Point Elementary School
- Burley Middle School
- Monticello High School
Utilities
- Central Air
- Heat Pump System
- Geothermal Heating and Cooling
- Well
- Septic Tank
Community Details
- No Home Owners Association
- Franklin Subdivision
Map
Home Values in the Area
Average Home Value in this Area
Tax History
| Year | Tax Paid | Tax Assessment Tax Assessment Total Assessment is a certain percentage of the fair market value that is determined by local assessors to be the total taxable value of land and additions on the property. | Land | Improvement |
|---|---|---|---|---|
| 2025 | $5,585 | $624,700 | $169,000 | $455,700 |
| 2024 | $4,919 | $576,000 | $152,500 | $423,500 |
| 2023 | $4,754 | $556,700 | $131,000 | $425,700 |
| 2022 | $3,742 | $438,200 | $125,000 | $313,200 |
| 2021 | $3,359 | $393,300 | $125,000 | $268,300 |
| 2020 | $3,269 | $382,800 | $125,000 | $257,800 |
| 2019 | $3,198 | $374,500 | $130,000 | $244,500 |
| 2018 | $3,075 | $365,100 | $130,000 | $235,100 |
| 2017 | $3,087 | $367,900 | $130,000 | $237,900 |
| 2016 | $2,926 | $348,800 | $130,000 | $218,800 |
| 2015 | $1,410 | $344,200 | $130,000 | $214,200 |
| 2014 | -- | $341,800 | $130,000 | $211,800 |
Property History
| Date | Event | Price | List to Sale | Price per Sq Ft |
|---|---|---|---|---|
| 10/03/2025 10/03/25 | Pending | -- | -- | -- |
| 09/17/2025 09/17/25 | For Sale | $725,000 | -- | $330 / Sq Ft |
Source: Bright MLS
MLS Number: 669153
APN: 06200-00-00-028A1
- 710 Boulder Hill Ln
- 905 Flat Waters Ln
- 1856 Marietta Dr
- 1084 Delphi Ln
- 0 Hyland Ridge Dr Unit R2
- 0 Hyland Ridge Dr Unit 665843
- 2282 Hyland Ridge Dr
- 92 Key Dr W
- 2109 Aspen Dr
- 2176 Whispering Hollow Ln
- 1966 Asheville Dr
- 2287 Whittington Dr
- 1012 Locust Ln
- 1880 N Pantops Dr
- 327 Rolkin Rd
- 1334 Pen Park Ln







