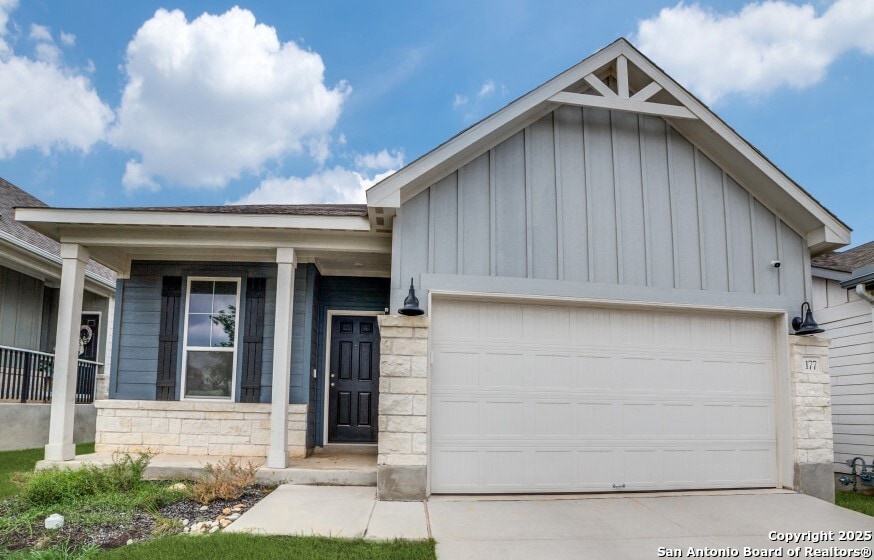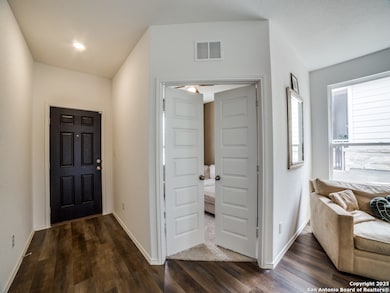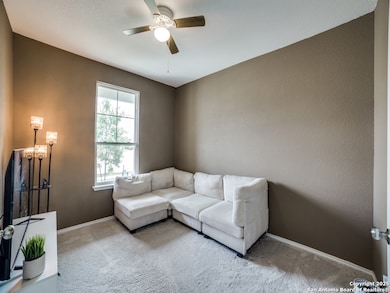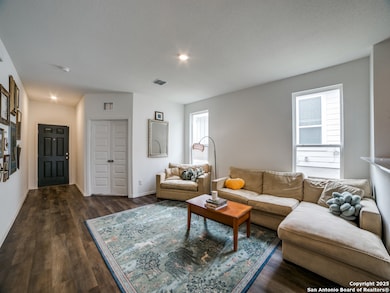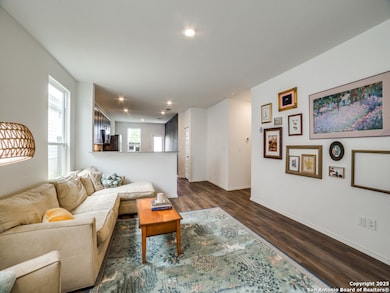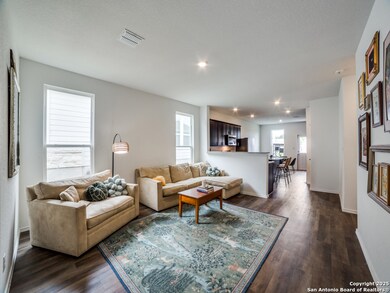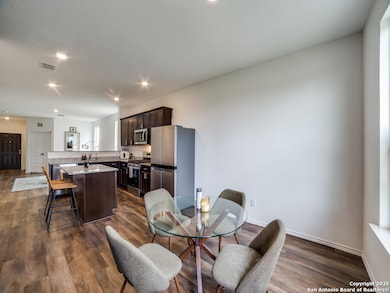
177 Acorn Cir Boerne, TX 78006
Estimated payment $2,574/month
Highlights
- Clubhouse
- Community Pool
- Eat-In Kitchen
- Kendall Elementary School Rated A
- Sport Court
- Walk-In Closet
About This Home
**OPEN HOUSE: Friday, July 26th from 12-2 PM** *Backs to protected greenspace-no rear neighbors. *Nestled in Boerne's desirable Corley Farms community, this one-story Centex Independence floor plan blends thoughtful upgrades with low-maintenance living in the heart of Boerne ISD. *Fresh sod and native Texas landscaping are scheduled for installation this week, providing a clean, eco-friendly yard ready for Hill Country living. The home also includes a builder's warranty still in effect, and a layout that lives larger-with a double-door flex room perfect for a home office, playroom, or media space. *The kitchen features a chalkboard accent wall, and the open living and dining areas are ideal for gathering. *All of this within walking distance to top-rated schools, upcoming neighborhood amenities (pool, trails, and playground), and just minutes from shopping and dining. *A rare chance to own a move-in-ready, energy-efficient home with unbeatable privacy-without the wait of new construction. Disclaimer All information provided is deemed reliable but not guaranteed. Room dimensions, square footage, school boundaries, lot size, and listing details should be independently verified by the buyer and buyer's agent. Seller and listing agent make no warranties, express or implied, regarding the accuracy of third-party data or builder specifications.
Listing Agent
Amberlee Brooks
Basore Real Estate Listed on: 06/27/2025
Home Details
Home Type
- Single Family
Est. Annual Taxes
- $4,439
Year Built
- Built in 2024
Lot Details
- 5,358 Sq Ft Lot
HOA Fees
- $100 Monthly HOA Fees
Home Design
- Slab Foundation
- Composition Roof
Interior Spaces
- 1,501 Sq Ft Home
- Property has 1 Level
- Ceiling Fan
Kitchen
- Eat-In Kitchen
- Built-In Oven
- Stove
- Microwave
- Dishwasher
- Disposal
Flooring
- Carpet
- Vinyl
Bedrooms and Bathrooms
- 3 Bedrooms
- Walk-In Closet
- 2 Full Bathrooms
Laundry
- Laundry Room
- Washer Hookup
Home Security
- Security System Owned
- Fire and Smoke Detector
Parking
- 2 Car Garage
- Garage Door Opener
Schools
- Boerne S Middle School
- Champion High School
Utilities
- Central Heating and Cooling System
- Electric Water Heater
- Water Softener is Owned
- Cable TV Available
Listing and Financial Details
- Legal Lot and Block 20 / 19
- Assessor Parcel Number 1515100201920
Community Details
Overview
- $350 HOA Transfer Fee
- Lifetime Association
- Built by Centex
- Corley Farms Subdivision
- Mandatory home owners association
Amenities
- Clubhouse
Recreation
- Sport Court
- Community Pool
- Park
Map
Home Values in the Area
Average Home Value in this Area
Tax History
| Year | Tax Paid | Tax Assessment Tax Assessment Total Assessment is a certain percentage of the fair market value that is determined by local assessors to be the total taxable value of land and additions on the property. | Land | Improvement |
|---|---|---|---|---|
| 2024 | -- | $25,970 | $25,970 | -- |
Property History
| Date | Event | Price | Change | Sq Ft Price |
|---|---|---|---|---|
| 06/27/2025 06/27/25 | For Sale | $379,900 | -- | $253 / Sq Ft |
Purchase History
| Date | Type | Sale Price | Title Company |
|---|---|---|---|
| Special Warranty Deed | -- | None Listed On Document |
Mortgage History
| Date | Status | Loan Amount | Loan Type |
|---|---|---|---|
| Open | $324,873 | New Conventional |
Similar Homes in Boerne, TX
Source: San Antonio Board of REALTORS®
MLS Number: 1880106
APN: 314312
- 213 Farming Grove
- 613 Rustic Grove
- 112 Country Elm Ln
- 616 Rustic Grove
- 617 Rustic Grove
- 620 Rustic Grove
- 336 Rustic Barn Ln
- 129 Windmill Breeze
- 108 Merry Calf Ln
- 209 Farming Grove
- 105 Merry Calf Ln
- 120 Merry Calf Ln
- 113 Merry Calf Ln
- 137 Brown Swiss Ridge
- 125 Merry Calf Ln
- 200 Merry Calf Ln
- 116 Brown Swiss Ridge
- 500 Pony Bend
- 130 Spring Hill Dr Unit 4
- 130 Spring Hill Dr
- 140 Shadow Knolls
- 128 Sage Canyon
- 122 Trotting Horse
- 113 Sutter Mills
- 109 Sage Canyon
- 136 Wildrose Hill Dr
- 249 Michelle Ln
- 253 Jordan Place
- 201 Katie Ct
- 221 Katie Ct
- 241 Katie Ct
- 135 Old San Antonio Rd
- 110 Stonegate S
- 117 Aberdeen
- 330 Aberdeen
- 108 Bellgrove
- 29011 Porch Swing
- 29115 Bambi Place
- 9911 Barefoot Way
- 377 Kilmarnock
