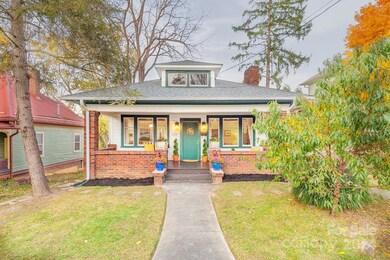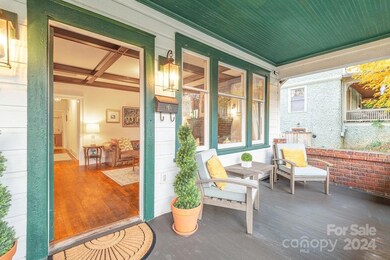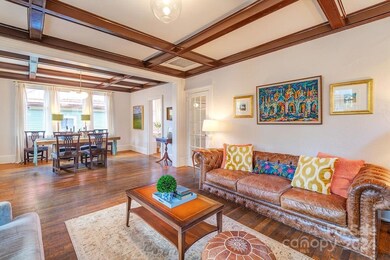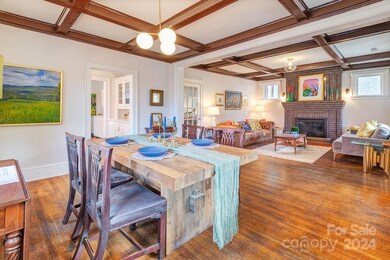
177 Flint St Asheville, NC 28801
Montford NeighborhoodHighlights
- Mountain View
- Deck
- Arts and Crafts Architecture
- Asheville High Rated A-
- Wooded Lot
- Wood Flooring
About This Home
As of December 2024Multiple offers received. This is your chance to own a 1920's Arts & Crafts home in the heart of Montford. Rare opportunity to find a substantial home (5 bed/2 bath) under 800K in this neighborhood, coveted for it's historic charm, tree-lined streets, local restaurants, and easy access to greenways, UNCA, and all of downtown Asheville. This one checks off all the boxes: Welcoming front porch, central AC, wood burning fireplace, original hardwoods/trim, high ceilings, and low-maintenance patio/yard. Fully permitted lower level is a designer's dream, and comes fully furnished. The versatile floor plan allows options for full-time single-family living, short-term rental, lock & go, or income-producing duplex. Current owners have added modern conveniences such as new roof, electrical, waterproofing, HVAC and designer fixtures by West Elm/Restoration Hardware. See full list of upgrades in attachments! Priced to allow new owners to put their stamp on the kitchen and second bathroom.
Last Agent to Sell the Property
Town and Mountain Realty Brokerage Email: Aviva@townandmountain.com License #282734 Listed on: 10/31/2024
Home Details
Home Type
- Single Family
Est. Annual Taxes
- $3,718
Year Built
- Built in 1924
Lot Details
- Partially Fenced Property
- Cleared Lot
- Wooded Lot
- Property is zoned RS8
Home Design
- Arts and Crafts Architecture
- Bungalow
- Wood Siding
Interior Spaces
- 1-Story Property
- Built-In Features
- Wood Burning Fireplace
- Window Treatments
- Mountain Views
Kitchen
- Electric Oven
- Electric Range
- Indoor Grill
- ENERGY STAR Qualified Refrigerator
- <<ENERGY STAR Qualified Dishwasher>>
Flooring
- Wood
- Tile
Bedrooms and Bathrooms
- Walk-In Closet
- 2 Full Bathrooms
Laundry
- Laundry Room
- ENERGY STAR Qualified Dryer
- ENERGY STAR Qualified Washer
Finished Basement
- Interior and Exterior Basement Entry
- Sump Pump
- Apartment Living Space in Basement
- Basement Storage
- Natural lighting in basement
Parking
- Shared Driveway
- On-Street Parking
Outdoor Features
- Balcony
- Deck
- Covered patio or porch
Additional Homes
- Separate Entry Quarters
Schools
- Asheville City Elementary School
- Asheville Middle School
- Asheville High School
Utilities
- Zoned Heating and Cooling
- Cooling System Powered By Gas
- Baseboard Heating
- Heating System Uses Natural Gas
- Gas Water Heater
Community Details
- Historic Montford Subdivision
Listing and Financial Details
- Assessor Parcel Number 9649-23-0124-00000
Ownership History
Purchase Details
Home Financials for this Owner
Home Financials are based on the most recent Mortgage that was taken out on this home.Purchase Details
Home Financials for this Owner
Home Financials are based on the most recent Mortgage that was taken out on this home.Purchase Details
Similar Homes in Asheville, NC
Home Values in the Area
Average Home Value in this Area
Purchase History
| Date | Type | Sale Price | Title Company |
|---|---|---|---|
| Warranty Deed | $735,000 | None Listed On Document | |
| Warranty Deed | $735,000 | None Listed On Document | |
| Warranty Deed | $305,000 | None Available | |
| Deed | $34,000 | -- |
Mortgage History
| Date | Status | Loan Amount | Loan Type |
|---|---|---|---|
| Open | $735,000 | New Conventional | |
| Closed | $735,000 | New Conventional | |
| Previous Owner | $286,000 | New Conventional | |
| Previous Owner | $244,000 | New Conventional | |
| Previous Owner | $100,000 | Credit Line Revolving |
Property History
| Date | Event | Price | Change | Sq Ft Price |
|---|---|---|---|---|
| 12/10/2024 12/10/24 | Sold | $735,000 | +1.5% | $272 / Sq Ft |
| 10/31/2024 10/31/24 | For Sale | $724,000 | -- | $268 / Sq Ft |
Tax History Compared to Growth
Tax History
| Year | Tax Paid | Tax Assessment Tax Assessment Total Assessment is a certain percentage of the fair market value that is determined by local assessors to be the total taxable value of land and additions on the property. | Land | Improvement |
|---|---|---|---|---|
| 2023 | $3,718 | $359,400 | $125,300 | $234,100 |
| 2022 | $3,584 | $359,400 | $0 | $0 |
| 2021 | $3,584 | $359,400 | $0 | $0 |
| 2020 | $2,638 | $244,700 | $0 | $0 |
| 2019 | $2,638 | $244,700 | $0 | $0 |
| 2018 | $2,234 | $207,300 | $0 | $0 |
| 2017 | $2,255 | $161,800 | $0 | $0 |
| 2016 | $1,989 | $161,800 | $0 | $0 |
| 2015 | $1,989 | $161,800 | $0 | $0 |
| 2014 | $1,927 | $158,700 | $0 | $0 |
Agents Affiliated with this Home
-
Aviva Pitt

Seller's Agent in 2024
Aviva Pitt
Town and Mountain Realty
(828) 450-0849
10 in this area
132 Total Sales
-
Carol Ball
C
Buyer's Agent in 2024
Carol Ball
Keller Williams Professionals
(828) 777-8521
1 in this area
16 Total Sales
Map
Source: Canopy MLS (Canopy Realtor® Association)
MLS Number: 4196046
APN: 9649-23-0124-00000
- 62 Elizabeth Place
- 84 Elizabeth St
- 156 Cumberland Ave
- 177 Cumberland Ave
- 229 Broadway St
- 1 Woodlawn Ave
- 99999 Cumberland Ave Unit 2
- 34 Woodrow Ave
- 21 Bearden Ave
- 32 Woodrow Ave
- 15 Forsythe St
- 11 Cullowhee St
- 39 Short St
- 190 Broadway St Unit 409
- 190 Broadway St Unit 310
- 89 Woodrow Ave
- 75 Cherry St N
- 15 Pearson Dr
- 33 Madison St
- 54 Holland St






