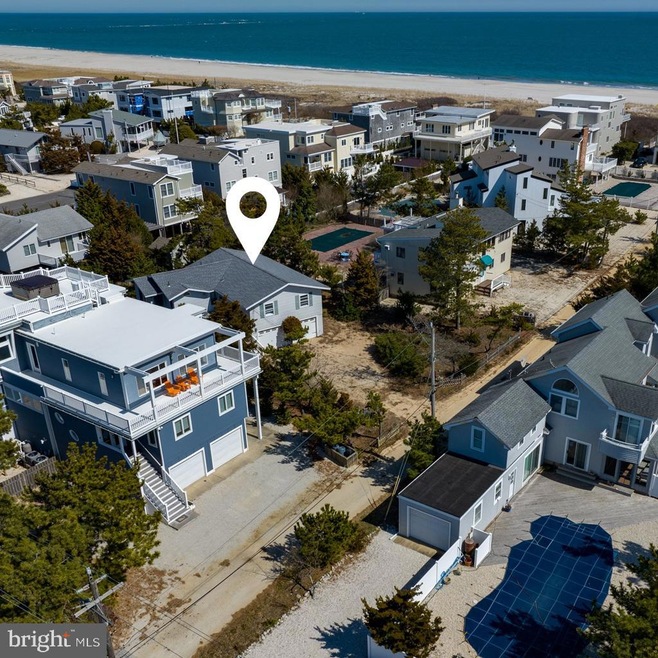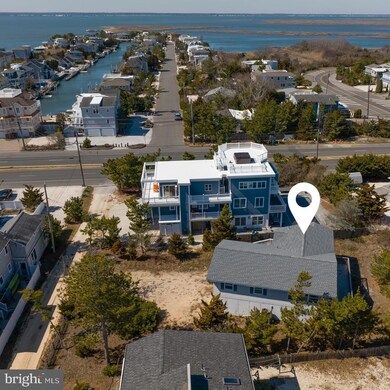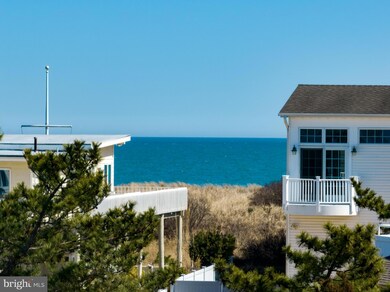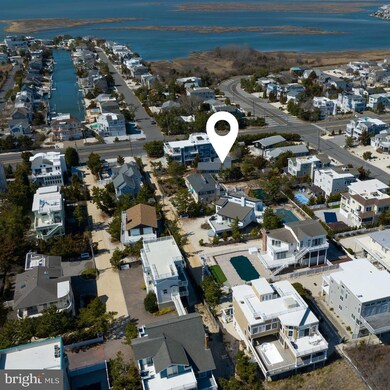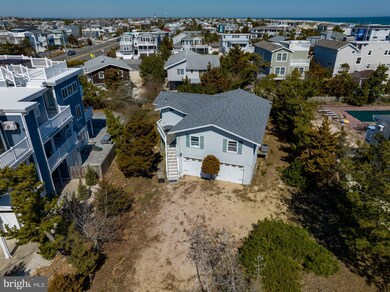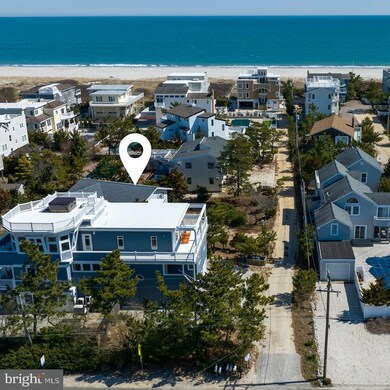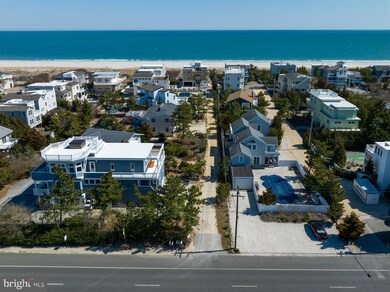
177 Long Beach Blvd Long Beach Township, NJ 08008
Long Beach Island NeighborhoodHighlights
- Oceanside
- Raised Ranch Architecture
- No HOA
- Open Floorplan
- Attic
- 2 Car Attached Garage
About This Home
As of February 2025Excellent opportunity to own in Loveladies along a quiet oceanside easement just 5 houses from the beach. There’s plenty of room on this 75x150 parcel with extra-deep backyard for a pool, pergola, grille area, and more. Currently a well maintained 4 bedroom 2 bath raised ranch graces the property. Perhaps enjoy for a summer while you work on your designs for a new 5000 sq. ft. home with superb ocean and bay views from top and roof deck levels. Enjoy the serene beaches of northern Loveladies or swim by the lifeguards just North of your private beach access. Beach your kayak along the bay banks of Barnegat Light just a street away or bike ride into town for morning coffee at How You Brewing, or Agnello’s. Easy stroll to Viking Village, Cassidy’s Seafood, Off the Hook, and quaint shops and restaurants. What an awesome location!
Home Details
Home Type
- Single Family
Est. Annual Taxes
- $8,355
Year Built
- Built in 1971
Lot Details
- 0.26 Acre Lot
- Lot Dimensions are 75.00 x 150.00
- Property is zoned R10
Parking
- 2 Car Attached Garage
- Front Facing Garage
- Driveway
Home Design
- Raised Ranch Architecture
- Frame Construction
- Shingle Roof
- Asbestos
- Piling Construction
Interior Spaces
- 1,312 Sq Ft Home
- Property has 1 Level
- Open Floorplan
- Partially Furnished
- Double Hung Windows
- Attic
Kitchen
- Eat-In Kitchen
- Electric Oven or Range
- Range Hood
- <<microwave>>
- Dishwasher
Flooring
- Carpet
- Ceramic Tile
Bedrooms and Bathrooms
- 4 Main Level Bedrooms
- 2 Full Bathrooms
- <<tubWithShowerToken>>
- Walk-in Shower
Laundry
- Electric Dryer
- Washer
Outdoor Features
- Outdoor Shower
- Oceanside
Schools
- Ethel A. Jacobsen Elementary School
- Long Beach Island Grade Middle School
Utilities
- Central Air
- Vented Exhaust Fan
- Electric Baseboard Heater
- Electric Water Heater
Additional Features
- More Than Two Accessible Exits
- Flood Risk
Community Details
- No Home Owners Association
- Loveladies Subdivision
Listing and Financial Details
- Tax Lot 00002
- Assessor Parcel Number 18-00020 173-00002
Ownership History
Purchase Details
Home Financials for this Owner
Home Financials are based on the most recent Mortgage that was taken out on this home.Purchase Details
Purchase Details
Similar Homes in Long Beach Township, NJ
Home Values in the Area
Average Home Value in this Area
Purchase History
| Date | Type | Sale Price | Title Company |
|---|---|---|---|
| Deed | $1,150,000 | -- | |
| Interfamily Deed Transfer | -- | -- | |
| Interfamily Deed Transfer | $443,547 | -- |
Mortgage History
| Date | Status | Loan Amount | Loan Type |
|---|---|---|---|
| Open | $690,000 | New Conventional |
Property History
| Date | Event | Price | Change | Sq Ft Price |
|---|---|---|---|---|
| 02/03/2025 02/03/25 | Sold | $4,649,000 | 0.0% | -- |
| 12/09/2024 12/09/24 | Pending | -- | -- | -- |
| 11/22/2024 11/22/24 | For Sale | $4,649,000 | +199.9% | -- |
| 06/16/2023 06/16/23 | Sold | $1,550,000 | -18.4% | $1,181 / Sq Ft |
| 03/30/2023 03/30/23 | Pending | -- | -- | -- |
| 03/24/2023 03/24/23 | For Sale | $1,899,000 | +24.1% | $1,447 / Sq Ft |
| 06/12/2020 06/12/20 | Sold | $1,530,000 | -4.1% | $461 / Sq Ft |
| 05/19/2020 05/19/20 | Pending | -- | -- | -- |
| 01/02/2020 01/02/20 | For Sale | $1,595,000 | -- | $480 / Sq Ft |
Tax History Compared to Growth
Tax History
| Year | Tax Paid | Tax Assessment Tax Assessment Total Assessment is a certain percentage of the fair market value that is determined by local assessors to be the total taxable value of land and additions on the property. | Land | Improvement |
|---|---|---|---|---|
| 2024 | $11,746 | $1,324,200 | $1,000,000 | $324,200 |
| 2023 | $11,017 | $1,324,200 | $1,000,000 | $324,200 |
| 2022 | $11,017 | $1,324,200 | $1,000,000 | $324,200 |
| 2021 | $10,673 | $1,324,200 | $1,000,000 | $324,200 |
| 2020 | $12,706 | $1,278,300 | $945,000 | $333,300 |
| 2019 | $12,821 | $1,278,300 | $945,000 | $333,300 |
| 2018 | $12,438 | $1,278,300 | $945,000 | $333,300 |
| 2017 | $12,502 | $1,278,300 | $945,000 | $333,300 |
| 2016 | $12,604 | $1,278,300 | $945,000 | $333,300 |
| 2015 | $12,591 | $1,278,300 | $945,000 | $333,300 |
| 2014 | $12,284 | $1,278,300 | $945,000 | $333,300 |
Agents Affiliated with this Home
-
Michael Ziman

Seller's Agent in 2025
Michael Ziman
Joy Luedtke Real Estate, LLC
(609) 494-8010
24 in this area
24 Total Sales
-
Joh Franzoni
J
Buyer's Agent in 2025
Joh Franzoni
Oceanside Realty
(609) 226-1213
6 in this area
7 Total Sales
-
Joy Luedtke

Seller's Agent in 2023
Joy Luedtke
Joy Luedtke Real Estate, LLC
(609) 494-8883
98 in this area
98 Total Sales
-
Lieben Luedtke

Seller Co-Listing Agent in 2023
Lieben Luedtke
Joy Luedtke Real Estate, LLC
(609) 494-8883
115 in this area
118 Total Sales
-
Nancy Spark

Seller's Agent in 2020
Nancy Spark
RE/MAX
(609) 709-5060
38 in this area
59 Total Sales
-
Dennis O'Brien

Seller Co-Listing Agent in 2020
Dennis O'Brien
RE/MAX
(561) 400-0816
29 in this area
67 Total Sales
Map
Source: Bright MLS
MLS Number: NJOC2017250
APN: 18-00020-173-00004
- 60 W Holly Dr
- 168 Long Beach Blvd
- 24 Beacon Dr
- 12 E 26th St
- 15 E 25th St
- 14 E 25th St
- 146 Long Beach Blvd
- 2209 Seaview Ave
- 129 Long Beach Blvd
- 128 Long Beach Blvd
- 4 E 20th St
- 107 D Long Beach Blvd
- 322 Beach Plum Dr
- 101-E Long Beach Blvd
- 9 D Arnold Blvd
- 34 Amherst Rd
- 29 Amherst Rd
- 14 E 16th St
- 365 Dusty Miller Dr
- 337 Cranberry Dr
