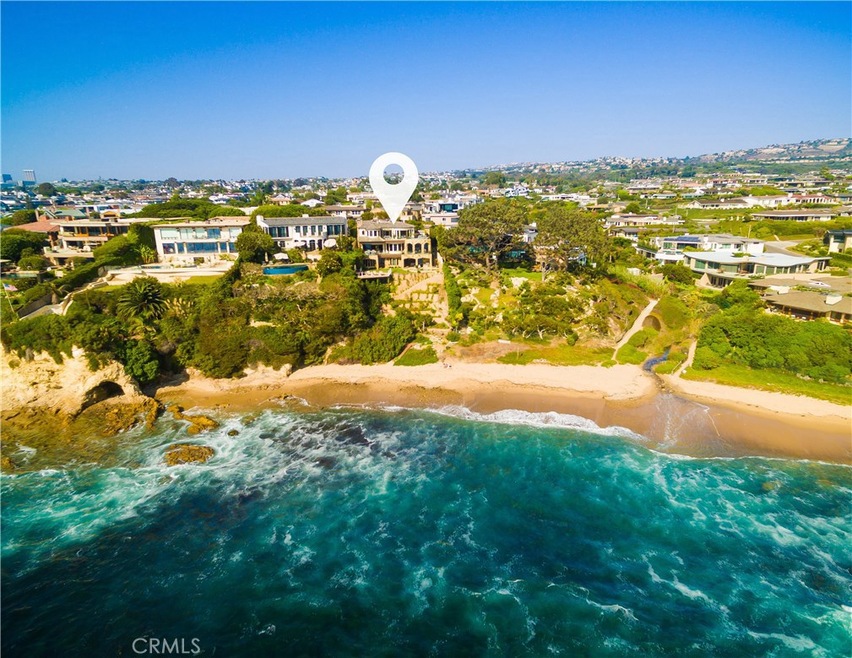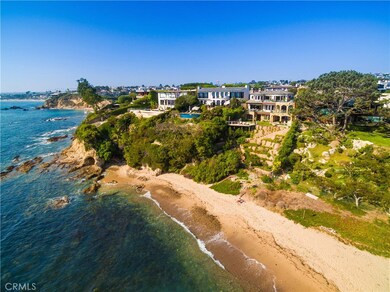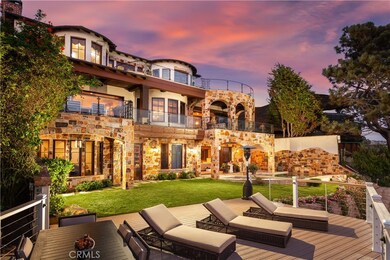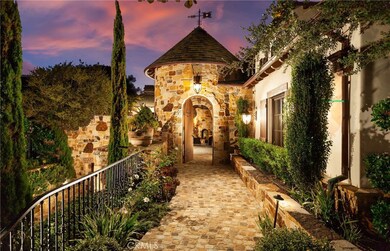
177 Shorecliff Rd Newport Beach, CA 92625
Corona Del Mar NeighborhoodHighlights
- Beach Front
- White Water Ocean Views
- Wine Cellar
- Harbor View Elementary School Rated A
- Property has ocean access
- 24-Hour Security
About This Home
As of May 2022One of just four homes on the front row of the exclusive Shorecliff cove with stairs to the sand,
this is a truly once in a lifetime opportunity to acquire an architectural estate in one of the south
coast’s most coveted locations. This masterpiece by architect Brion Jeanette takes the
Storybook style to a new level of relaxed sophistication while creating a truly livable and inviting
family home. Spanning over four floors, the main level features a chef-worthy kitchen, a great
room, a large formal dining room and handsome wood paneled office. Walls of glass open
allowing head on views of the ocean beyond. On the top floor, the primary bedroom, with dual
bathrooms and closets, opens onto a balcony overlooking the crashing waves below. There are
four additional large guest bedrooms, all en-suite. Entertain a crowd in the large game room or
screen your favorite film in the home theater or work out in the well appointed gym before
relaxing in the outdoor plunge pool and spa - all overlooking the Pacific. An elevator services all
floors. A gleaming subterranean garage is suitable for at least 8 cars. Years in planning and
impossible to recreate, this is a rare opportunity to acquire a trophy property to be cherished for
generations.
Last Agent to Sell the Property
Coldwell Banker Realty License #01385026 Listed on: 09/29/2020

Home Details
Home Type
- Single Family
Est. Annual Taxes
- $225,906
Year Built
- Built in 2008 | Remodeled
Lot Details
- 0.73 Acre Lot
- Beach Front
- Cul-De-Sac
- Landscaped
- Sprinkler System
- Front Yard
HOA Fees
- $52 Monthly HOA Fees
Parking
- 8 Car Direct Access Garage
- Parking Available
- Auto Driveway Gate
- Driveway
Property Views
- White Water Ocean
- Coastline
- Catalina
- Panoramic
- City Lights
- Bluff
Home Design
- Custom Home
- Turnkey
- Slab Foundation
- Slate Roof
- Stone Siding
- Copper Plumbing
- Plaster
Interior Spaces
- 11,165 Sq Ft Home
- 2-Story Property
- Elevator
- Open Floorplan
- Built-In Features
- Bar
- Crown Molding
- Beamed Ceilings
- Coffered Ceiling
- High Ceiling
- Ceiling Fan
- Recessed Lighting
- Two Way Fireplace
- Custom Window Coverings
- Formal Entry
- Wine Cellar
- Family Room with Fireplace
- Great Room
- Family Room Off Kitchen
- Living Room with Fireplace
- Dining Room
- Home Theater
- Home Office
- Library with Fireplace
- Bonus Room
- Game Room
- Storage
- Laundry Room
- Utility Room
- Home Gym
- Sump Pump
Kitchen
- Breakfast Area or Nook
- Open to Family Room
- Breakfast Bar
- Walk-In Pantry
- Butlers Pantry
- Double Self-Cleaning Oven
- Six Burner Stove
- <<builtInRangeToken>>
- Range Hood
- <<microwave>>
- Freezer
- Ice Maker
- Dishwasher
- Kitchen Island
- Granite Countertops
- Self-Closing Drawers
- Disposal
Flooring
- Wood
- Stone
Bedrooms and Bathrooms
- 5 Bedrooms | 1 Main Level Bedroom
- Retreat
- Fireplace in Primary Bedroom
- Primary Bedroom Suite
- Double Master Bedroom
- Multi-Level Bedroom
- Walk-In Closet
- Dressing Area
- Maid or Guest Quarters
- Heated Floor in Bathroom
- Makeup or Vanity Space
- Dual Vanity Sinks in Primary Bathroom
- Soaking Tub
- Multiple Shower Heads
- Walk-in Shower
- Exhaust Fan In Bathroom
Pool
- Heated In Ground Pool
- Heated Spa
- In Ground Spa
Outdoor Features
- Property has ocean access
- Living Room Balcony
- Deck
- Fireplace in Patio
- Open Patio
- Outdoor Fireplace
- Fire Pit
- Exterior Lighting
- Outdoor Grill
Additional Features
- Entry Slope Less Than 1 Foot
- Forced Air Zoned Heating and Cooling System
Listing and Financial Details
- Tax Lot 104
- Tax Tract Number 1116
- Assessor Parcel Number 05221021
Community Details
Overview
- Shorecliff Association, Phone Number (949) 716-3998
- Powerstone Prop Mgmt HOA
- Shore Cliffs Subdivision
Security
- 24-Hour Security
Ownership History
Purchase Details
Home Financials for this Owner
Home Financials are based on the most recent Mortgage that was taken out on this home.Purchase Details
Home Financials for this Owner
Home Financials are based on the most recent Mortgage that was taken out on this home.Purchase Details
Home Financials for this Owner
Home Financials are based on the most recent Mortgage that was taken out on this home.Similar Homes in the area
Home Values in the Area
Average Home Value in this Area
Purchase History
| Date | Type | Sale Price | Title Company |
|---|---|---|---|
| Grant Deed | -- | Equity Title Company | |
| Interfamily Deed Transfer | -- | -- | |
| Interfamily Deed Transfer | -- | First American Title Ins | |
| Interfamily Deed Transfer | -- | First American Title Ins Co |
Mortgage History
| Date | Status | Loan Amount | Loan Type |
|---|---|---|---|
| Open | $140,000 | Unknown | |
| Open | $12,000,000 | Construction | |
| Previous Owner | $4,400,000 | Purchase Money Mortgage | |
| Previous Owner | $225,000 | No Value Available |
Property History
| Date | Event | Price | Change | Sq Ft Price |
|---|---|---|---|---|
| 11/14/2024 11/14/24 | For Sale | $49,500,000 | +140.3% | $4,433 / Sq Ft |
| 05/09/2022 05/09/22 | Sold | $20,600,000 | -31.3% | $1,845 / Sq Ft |
| 07/02/2021 07/02/21 | Pending | -- | -- | -- |
| 02/18/2021 02/18/21 | Price Changed | $29,995,000 | -14.3% | $2,687 / Sq Ft |
| 01/05/2021 01/05/21 | Price Changed | $34,995,000 | -12.5% | $3,134 / Sq Ft |
| 09/29/2020 09/29/20 | For Sale | $39,995,000 | -- | $3,582 / Sq Ft |
Tax History Compared to Growth
Tax History
| Year | Tax Paid | Tax Assessment Tax Assessment Total Assessment is a certain percentage of the fair market value that is determined by local assessors to be the total taxable value of land and additions on the property. | Land | Improvement |
|---|---|---|---|---|
| 2024 | $225,906 | $21,432,240 | $16,550,136 | $4,882,104 |
| 2023 | $220,649 | $21,012,000 | $16,225,623 | $4,786,377 |
| 2022 | $151,487 | $14,368,154 | $9,861,352 | $4,506,802 |
| 2021 | $148,572 | $14,086,426 | $9,667,992 | $4,418,434 |
| 2020 | $147,148 | $13,941,988 | $9,568,859 | $4,373,129 |
| 2019 | $144,061 | $13,668,616 | $9,381,234 | $4,287,382 |
| 2018 | $141,175 | $13,400,604 | $9,197,288 | $4,203,316 |
| 2017 | $138,670 | $13,137,848 | $9,016,949 | $4,120,899 |
| 2016 | $135,533 | $12,880,244 | $8,840,146 | $4,040,098 |
| 2015 | $134,272 | $12,686,771 | $8,707,359 | $3,979,412 |
| 2014 | $131,102 | $12,438,255 | $8,536,794 | $3,901,461 |
Agents Affiliated with this Home
-
Robert Giem
R
Seller's Agent in 2024
Robert Giem
Plus Real Estate
(949) 933-7046
6 in this area
58 Total Sales
-
Lin He
L
Seller Co-Listing Agent in 2024
Lin He
Rellion, Inc.
(949) 209-9896
1 in this area
7 Total Sales
-
Garrett Weston

Seller's Agent in 2022
Garrett Weston
Coldwell Banker Realty
(714) 425-6904
12 in this area
126 Total Sales
Map
Source: California Regional Multiple Listing Service (CRMLS)
MLS Number: OC20203806
APN: 052-210-21
- 4521 Orrington Rd
- 251 Driftwood Rd
- 4512 Roxbury Rd
- 333 Milford Dr
- 4633 Orrington Rd
- 503 Morning Canyon Rd Unit 9
- 3920 E Coast Hwy
- 305 Poinsettia Ave
- 4621 Hampden Rd
- 444 Morning Canyon Rd
- 316 Orchid Ave
- 504 Hazel Dr
- 4709 Hampden Rd
- 423 Poppy Ave
- 3428 Ocean Blvd
- 505 Poppy Ave
- 633 Rockford Rd
- 7 Shoreview
- 420 De Sola Terrace
- 552 Seaward Rd






