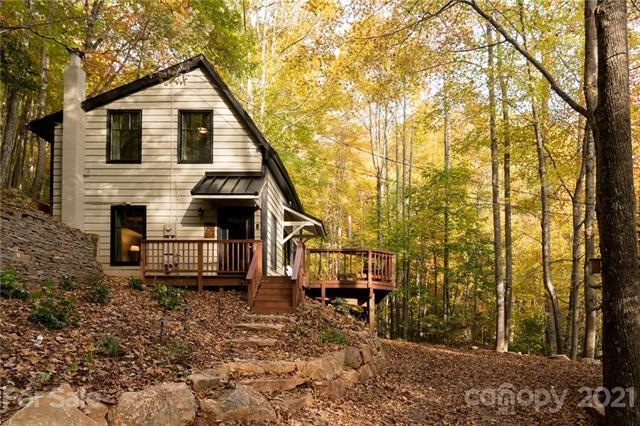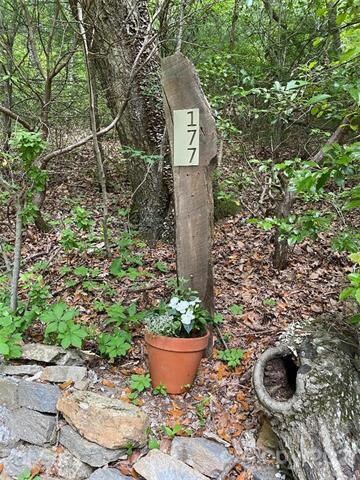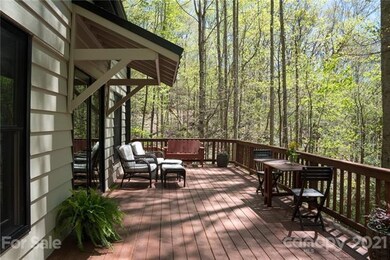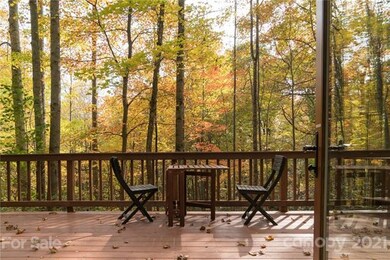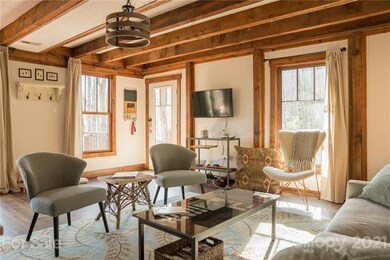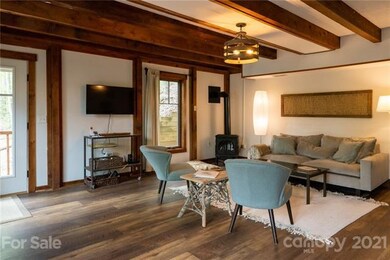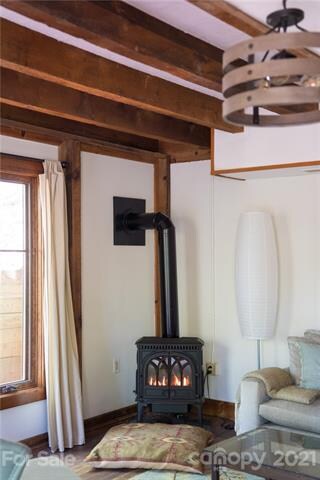
177 Sleepy Gap Rd Arden, NC 28704
Walnut Cove NeighborhoodHighlights
- Private Lot
- Wooded Lot
- Home fronts a stream
- T.C. Roberson High School Rated A
- Wood Flooring
About This Home
As of August 2021This unique fully renovated cottage sits on 3.83 private acres at the end of the road adjoining Pisgah National Forest. The home is presently set up as a successful furnished short term rental with excellent success. The home updates include: kitchen, baths, windows, doors, patios, and decks. The setting is magnificent, surrounded by a mature Appalachian forest with a small clear mountain creek flowing through the property. The developed outdoor space include large deck and patio along with a private yoga platform overlooking the creek just a few yards off to the side of the cottage. There are trails out the back door on to US Forest Service land and National Park Service land including the Blue Ridge Parkway. The location, being in desirable Avery Creek Community, is just 10 minutes west of the Asheville Airport and 23 minutes south of downtown Asheville.
Last Agent to Sell the Property
Appalachian Realty Associates License #77873 Listed on: 06/01/2021
Last Buyer's Agent
Nikki Freeman
Asheville Realty Group License #323623
Home Details
Home Type
- Single Family
Year Built
- Built in 1982
Lot Details
- Home fronts a stream
- Private Lot
- Wooded Lot
Interior Spaces
- Insulated Windows
- Crawl Space
Flooring
- Wood
- Tile
Parking
- Gravel Driveway
- Shared Driveway
Utilities
- Septic Tank
Listing and Financial Details
- Assessor Parcel Number 9624-14-9223-00000
- Tax Block 5
Ownership History
Purchase Details
Home Financials for this Owner
Home Financials are based on the most recent Mortgage that was taken out on this home.Purchase Details
Home Financials for this Owner
Home Financials are based on the most recent Mortgage that was taken out on this home.Purchase Details
Similar Homes in Arden, NC
Home Values in the Area
Average Home Value in this Area
Purchase History
| Date | Type | Sale Price | Title Company |
|---|---|---|---|
| Warranty Deed | $540,000 | Austin Title Llc | |
| Warranty Deed | $187,500 | None Available | |
| Deed | -- | -- |
Mortgage History
| Date | Status | Loan Amount | Loan Type |
|---|---|---|---|
| Previous Owner | $146,800 | New Conventional |
Property History
| Date | Event | Price | Change | Sq Ft Price |
|---|---|---|---|---|
| 08/20/2021 08/20/21 | Sold | $540,000 | +2.8% | $555 / Sq Ft |
| 06/16/2021 06/16/21 | Pending | -- | -- | -- |
| 06/01/2021 06/01/21 | For Sale | $525,375 | +180.2% | $540 / Sq Ft |
| 05/01/2018 05/01/18 | Sold | $187,500 | -1.1% | $183 / Sq Ft |
| 03/13/2018 03/13/18 | Pending | -- | -- | -- |
| 03/08/2018 03/08/18 | For Sale | $189,500 | -- | $185 / Sq Ft |
Tax History Compared to Growth
Tax History
| Year | Tax Paid | Tax Assessment Tax Assessment Total Assessment is a certain percentage of the fair market value that is determined by local assessors to be the total taxable value of land and additions on the property. | Land | Improvement |
|---|---|---|---|---|
| 2023 | $1,263 | $205,200 | $78,200 | $127,000 |
| 2022 | $1,202 | $205,200 | $0 | $0 |
| 2021 | $1,067 | $182,000 | $0 | $0 |
| 2020 | $1,011 | $160,400 | $0 | $0 |
| 2019 | $1,011 | $160,400 | $0 | $0 |
| 2018 | $1,011 | $160,400 | $0 | $0 |
| 2017 | $1,011 | $129,500 | $0 | $0 |
| 2016 | $900 | $129,500 | $0 | $0 |
| 2015 | $900 | $129,500 | $0 | $0 |
| 2014 | $900 | $129,500 | $0 | $0 |
Agents Affiliated with this Home
-
Bill Palas

Seller's Agent in 2021
Bill Palas
Appalachian Realty Associates
(828) 691-7194
1 in this area
46 Total Sales
-
N
Buyer's Agent in 2021
Nikki Freeman
Asheville Realty Group
-
Heather Hines

Seller's Agent in 2018
Heather Hines
Landon Key Realty
(828) 989-4228
91 Total Sales
Map
Source: Canopy MLS (Canopy Realtor® Association)
MLS Number: CAR3740342
APN: 9624-14-9223-00000
- 92 Smokey Ridge Trail
- 85 Smokey Ridge Trail
- 275 Sleepy Gap Rd Unit Lot 13
- 454 Walnut Valley Pkwy
- 1304 Fawn Meadow Way
- 374 Walnut Valley Pkwy
- 1905 White Tree Trail
- 1814 Bella Vista Ct Unit 118
- 1822 Bella Vista Ct Unit 119
- 3 Nestlewood Dr
- 11 Nestlewood Dr Unit 310
- 652 Avery Creek Rd
- 552 Averys Creek Rd
- 1929 Tree View Trail
- 30 Rain Lily Trail
- 36 Rain Lily Trail
- 1026 & 1030 Chippawa Ln Unit 68/69
- 550 Walnut Valley Pkwy Unit LOT 153
- 565 Walnut Valley Pkwy
- 195 Smokemont Dr Unit 64
