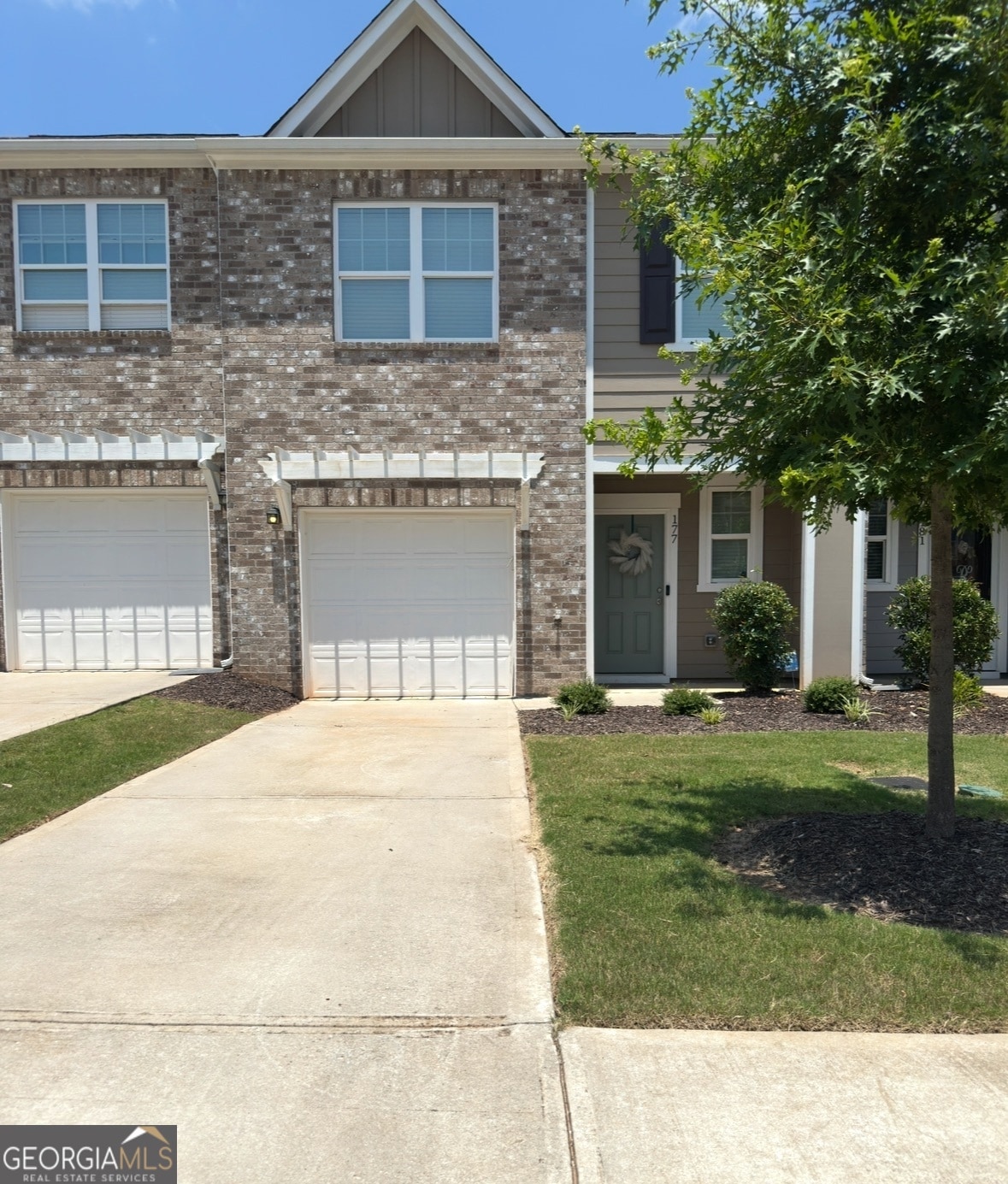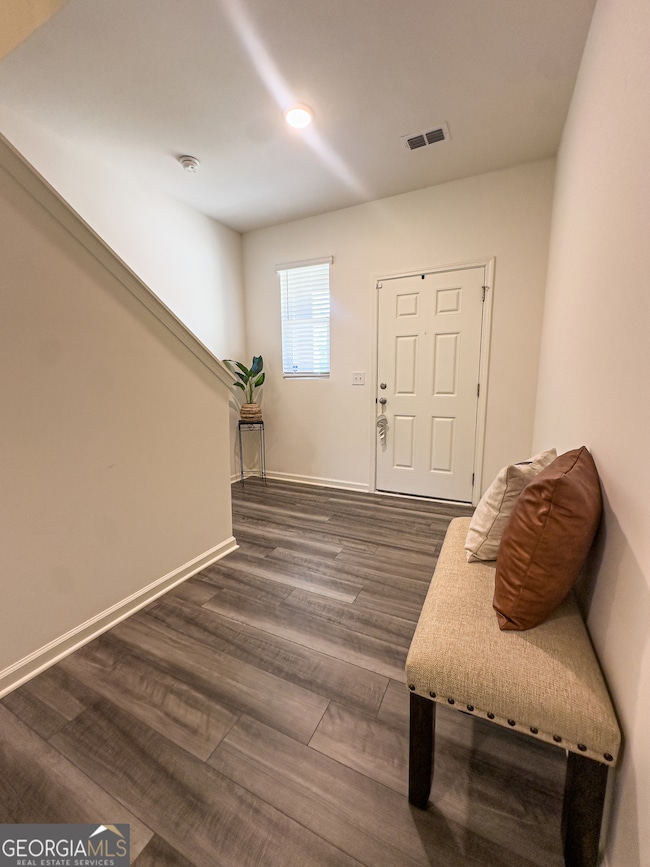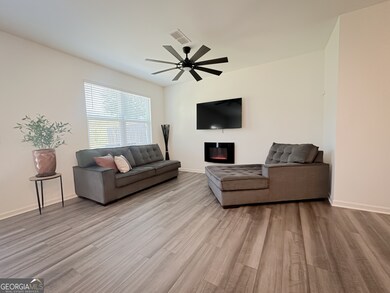Beautifully maintained 3-bedroom, 2.5-bath townhome offering the perfect blend of style, space, and convenience. The open-concept main level features durable vinyl plank flooring, granite countertops in both the kitchen and bathrooms, and newer stainless steel appliances. Large windows throughout allow for abundant natural light, creating a bright and inviting atmosphere. Upstairs, the oversized primary suite offers a spacious walk-in closet and private en suite bathroom. Two additional guest bedrooms and a full bathroom complete the upper level, providing flexibility for family, guests, or a home office. Tucked away in a quiet, one-street community, this home offers privacy and a more peaceful environment-without the hustle and bustle of a large subdivision. Located just off Highway 81 and only 3 miles from I-75, you're minutes from shopping, dining, and McDonough's charming downtown square. Samsung washer and dryer included. Seller is offering $2,000 in concessions. Home also comes with a 2-10 Home Warranty for added peace of mind. The HOA maintains the landscaping weekly, allowing for low-maintenance living and beautifully kept curb appeal. Preferred lender is offering attractive financing options for qualified buyers, including 100% financing with no down payment required, up to 5% assistance toward down payment and closing costs, and a conventional loan program with as little as 1% down. This is a fantastic opportunity you don't want to miss!







