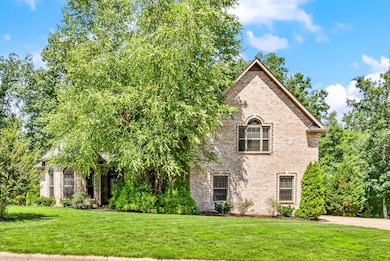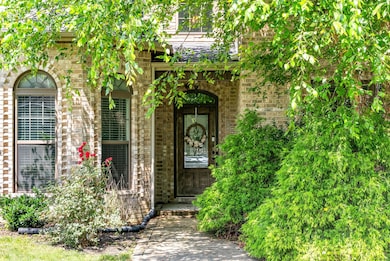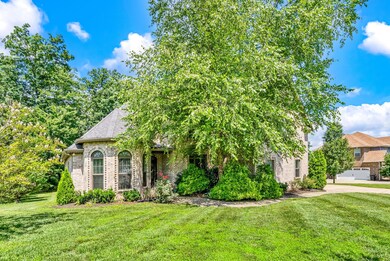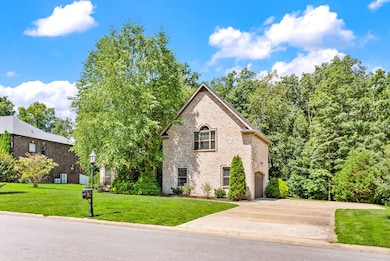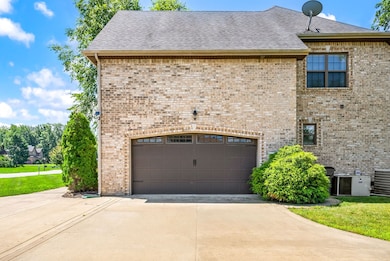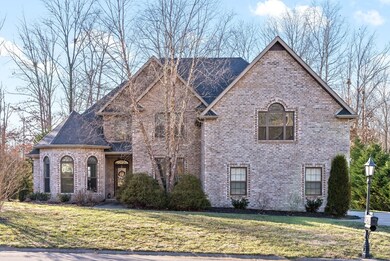
1770 Double r Blvd Clarksville, TN 37042
Estimated payment $3,590/month
Highlights
- Deck
- Wooded Lot
- Porch
- Woodlawn Elementary School Rated A-
- Traditional Architecture
- Walk-In Closet
About This Home
Stunning all brick home on 2.45 acres in the beautiful Reda Estates! Gorgeous hardwood floors welcome you into the grand living room with vaulted ceiling and stone fireplace with decorative wooden mantle. Head into the chef's kitchen featuring wood columns, tile floors, modern cabinetry, a large island, stainless steel appliances, backsplash and a bay window/eat-in space. The formal dining room features a coffered ceiling. The primary suite is conveniently located on the main floor and is adorned with a tray ceiling, additional recessed lighting and a bay window sitting area with a chandelier. The primary bathroom features wood-looking tile, separate vanities, separate toilet room and separate bathtub and large tiled shower. The tiled shower has double shower heads plus a rain shower head. An additional bedroom with tray ceiling and a second full bathroom complete the main floor. Beautiful hardwood stairs lead to the second floor where the third and fourth bedrooms have tray ceilings and walk-in closets. The second floor is completed by an extra-large bonus room with closet and half bath. Outside, relax on the covered back deck. A portion of the acreage is fenced-in with a white vinyl privacy fence. Enjoy the fire pit and decorative brick landscape path off of the deck.
Listing Agent
Modern Movement Real Estate Brokerage Phone: 9318011430 License #277599, 357320 Listed on: 06/12/2025
Co-Listing Agent
Modern Movement Real Estate Brokerage Phone: 9318011430 License # 357153
Home Details
Home Type
- Single Family
Est. Annual Taxes
- $2,602
Year Built
- Built in 2015
Lot Details
- 2.45 Acre Lot
- Back Yard Fenced
- Wooded Lot
HOA Fees
- $50 Monthly HOA Fees
Parking
- 2 Car Garage
- Driveway
Home Design
- Traditional Architecture
- Brick Exterior Construction
- Shingle Roof
Interior Spaces
- 2,955 Sq Ft Home
- Property has 2 Levels
- Gas Fireplace
- Living Room with Fireplace
- Interior Storage Closet
- Crawl Space
Kitchen
- <<microwave>>
- Dishwasher
- Disposal
Flooring
- Carpet
- Tile
Bedrooms and Bathrooms
- 4 Bedrooms | 2 Main Level Bedrooms
- Walk-In Closet
Home Security
- Home Security System
- Fire and Smoke Detector
Accessible Home Design
- Accessible Entrance
Outdoor Features
- Deck
- Porch
Schools
- Woodlawn Elementary School
- New Providence Middle School
- Northwest High School
Utilities
- Cooling Available
- Central Heating
- Underground Utilities
- Septic Tank
- High Speed Internet
- Cable TV Available
Community Details
- $375 One-Time Secondary Association Fee
- Reda Estates Subdivision
Listing and Financial Details
- Assessor Parcel Number 063077B A 00300 00008077B
Map
Home Values in the Area
Average Home Value in this Area
Tax History
| Year | Tax Paid | Tax Assessment Tax Assessment Total Assessment is a certain percentage of the fair market value that is determined by local assessors to be the total taxable value of land and additions on the property. | Land | Improvement |
|---|---|---|---|---|
| 2024 | $2,929 | $139,475 | $0 | $0 |
| 2023 | $2,929 | $87,025 | $0 | $0 |
| 2022 | $2,602 | $87,025 | $0 | $0 |
| 2021 | $2,602 | $87,025 | $0 | $0 |
| 2020 | $2,602 | $87,025 | $0 | $0 |
| 2019 | $2,602 | $87,025 | $0 | $0 |
| 2018 | $2,094 | $66,325 | $0 | $0 |
| 2017 | $2,094 | $68,200 | $0 | $0 |
| 2016 | $2,094 | $68,200 | $0 | $0 |
| 2015 | $2,029 | $68,200 | $0 | $0 |
| 2014 | $372 | $12,500 | $0 | $0 |
| 2013 | -- | $0 | $0 | $0 |
Property History
| Date | Event | Price | Change | Sq Ft Price |
|---|---|---|---|---|
| 06/12/2025 06/12/25 | For Sale | $600,000 | -- | $203 / Sq Ft |
Purchase History
| Date | Type | Sale Price | Title Company |
|---|---|---|---|
| Warranty Deed | $330,700 | -- |
Mortgage History
| Date | Status | Loan Amount | Loan Type |
|---|---|---|---|
| Open | $341,613 | VA | |
| Previous Owner | $247,900 | New Conventional |
Similar Homes in Clarksville, TN
Source: Realtracs
MLS Number: 2907145
APN: 077B-A-003.00
- 1620 Wonderboy Ct
- 1789 Double r Blvd
- 625 Bumblebee Way
- 407 N Starwood Ct
- 830 Snapdragon Ct
- 1150 Reda Dr
- 1161 Reda Dr
- 800 Snapdragon Ct
- 594 Bumblebee Way
- 1220 Reda Dr
- 1327 Morning Star Dr
- 2041 Dotsonville Rd
- 1311 Reda Dr
- 1320 Reda Dr
- 4049 Sadie Grace Way
- 1330 Reda Dr
- 4057 Sadie Grace Way
- 1370 Reda Dr
- 1312 Gip Manning Rd
- 2038 Ogburn Chapel Rd
- 4057 Sadie Grace Way Unit Lot 138
- 1312 Gip Manning Rd
- 981 Trey Phillips Dr
- 925 Tommy Oliver Rd
- 231 Drayton Dr Unit C
- 1043 Ross Ln
- 2114 Ireland Way
- 1380 Todd Phillips Ct
- 1387 Dover Rd
- 3877 Lake Rd
- 605 Crowder Ct
- 101 Bullpen Ct Unit F
- 710 Gleason Dr
- 1412 Freedom Dr
- 821 Rushing Dr
- 720 Arrowfield Dr
- 634 Hollow Crest
- 700 Foxfield Dr
- 1219 Freedom Dr
- 580 Donna Dr

