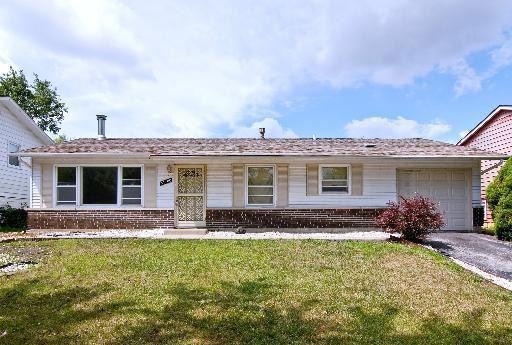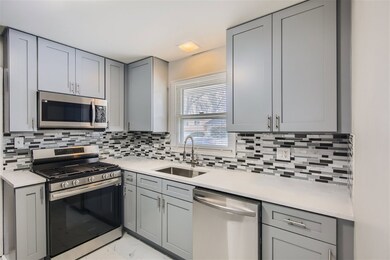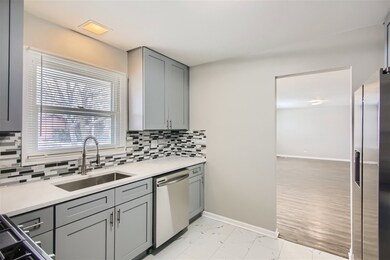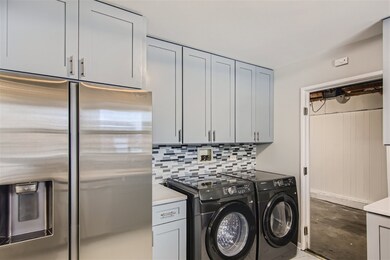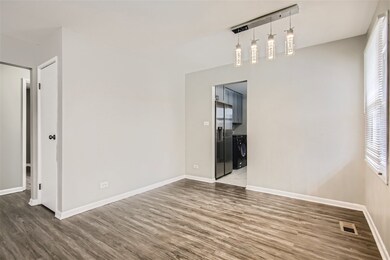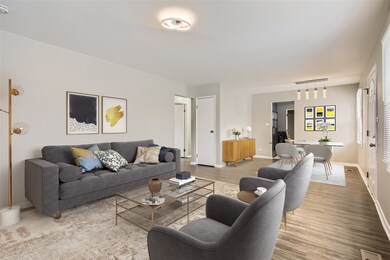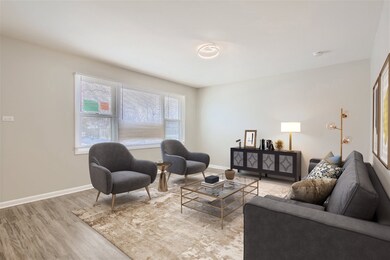
17700 Pheasant Ln Country Club Hills, IL 60478
Highlights
- 1 Car Attached Garage
- 1-Story Property
- Combination Dining and Living Room
- Bathroom on Main Level
- Forced Air Heating and Cooling System
- Paved or Partially Paved Lot
About This Home
As of April 2023Welcome home to stair-free living in Country Club Hills! Don't miss this stunning ranch home that has been beautifully updated! New grey shaker kitchen cabinets, quartz countertops, stunning backsplash, Updated Engineered Floors, Modern Posh Lighting Brush Nickel Fixtures, paint, trim and more! ***Brand new Stainless Steel Samsung Appliances (Fridge, Stove, Microwave, Dishwasher, Washer+Dryer)*** Nest Learning Thermostat Control the Temp from anywhere! Down the hall, you will find 3 bright bedrooms and updated bathroom. Located on a huge lot with mature trees and private yard. Newer roof and mechanicals! Close to shopping, dining, parks, schools and more, nice tree lined street! Move in and start making memories! ***14 Month Home Warranty Included If On Contract Before End of Month! - Property will pass all Villiage Inspection Prior to Closing Without any bond to buyer! *** No Homeowner exemption on Taxes, so can be lowered for an owner occupant.
Last Agent to Sell the Property
Publix Realty, Inc. License #475124782 Listed on: 03/14/2023
Last Buyer's Agent
Berkshire Hathaway HomeServices Starck Real Estate License #475188310

Home Details
Home Type
- Single Family
Est. Annual Taxes
- $6,944
Year Built
- Built in 1956 | Remodeled in 2022
Lot Details
- 0.51 Acre Lot
- Paved or Partially Paved Lot
Parking
- 1 Car Attached Garage
- Carport
- Parking Space is Owned
Home Design
- Asphalt Roof
- Vinyl Siding
- Concrete Perimeter Foundation
Interior Spaces
- 1,250 Sq Ft Home
- 1-Story Property
- Combination Dining and Living Room
- Unfinished Attic
Kitchen
- Range<<rangeHoodToken>>
- <<microwave>>
- Dishwasher
Bedrooms and Bathrooms
- 3 Bedrooms
- 3 Potential Bedrooms
- Bathroom on Main Level
- 1 Full Bathroom
Laundry
- Laundry on main level
- Laundry in Kitchen
Home Security
- Storm Screens
- Carbon Monoxide Detectors
Schools
- Meadowview Elementary School
- Southwood Middle School
- Hillcrest High School
Utilities
- Forced Air Heating and Cooling System
- Heating System Uses Natural Gas
Ownership History
Purchase Details
Home Financials for this Owner
Home Financials are based on the most recent Mortgage that was taken out on this home.Purchase Details
Home Financials for this Owner
Home Financials are based on the most recent Mortgage that was taken out on this home.Purchase Details
Home Financials for this Owner
Home Financials are based on the most recent Mortgage that was taken out on this home.Purchase Details
Home Financials for this Owner
Home Financials are based on the most recent Mortgage that was taken out on this home.Purchase Details
Purchase Details
Home Financials for this Owner
Home Financials are based on the most recent Mortgage that was taken out on this home.Purchase Details
Home Financials for this Owner
Home Financials are based on the most recent Mortgage that was taken out on this home.Purchase Details
Home Financials for this Owner
Home Financials are based on the most recent Mortgage that was taken out on this home.Purchase Details
Purchase Details
Home Financials for this Owner
Home Financials are based on the most recent Mortgage that was taken out on this home.Similar Homes in the area
Home Values in the Area
Average Home Value in this Area
Purchase History
| Date | Type | Sale Price | Title Company |
|---|---|---|---|
| Warranty Deed | $166,000 | Altima Title | |
| Warranty Deed | $90,000 | None Listed On Document | |
| Warranty Deed | $64,000 | Fidelity National Title | |
| Warranty Deed | $40,000 | Premier Title | |
| Warranty Deed | -- | None Available | |
| Warranty Deed | $125,000 | Financial Title Services | |
| Warranty Deed | $108,000 | Chicago Title Insurance Comp | |
| Warranty Deed | $75,000 | Chicago Title Insurance Co | |
| Legal Action Court Order | -- | -- | |
| Warranty Deed | $69,000 | -- |
Mortgage History
| Date | Status | Loan Amount | Loan Type |
|---|---|---|---|
| Open | $161,020 | New Conventional | |
| Previous Owner | $48,000 | New Conventional | |
| Previous Owner | $100,000 | Fannie Mae Freddie Mac | |
| Previous Owner | $97,200 | Unknown | |
| Previous Owner | $56,250 | Stand Alone First | |
| Previous Owner | $65,550 | No Value Available | |
| Closed | $11,250 | No Value Available |
Property History
| Date | Event | Price | Change | Sq Ft Price |
|---|---|---|---|---|
| 04/14/2023 04/14/23 | Sold | $166,000 | -5.1% | $133 / Sq Ft |
| 03/19/2023 03/19/23 | Pending | -- | -- | -- |
| 03/14/2023 03/14/23 | For Sale | $174,990 | +94.4% | $140 / Sq Ft |
| 02/14/2023 02/14/23 | Sold | $90,000 | -18.2% | $90 / Sq Ft |
| 01/24/2023 01/24/23 | Pending | -- | -- | -- |
| 01/09/2023 01/09/23 | Price Changed | $110,000 | -18.5% | $110 / Sq Ft |
| 12/19/2022 12/19/22 | Price Changed | $135,000 | -6.9% | $135 / Sq Ft |
| 11/21/2022 11/21/22 | For Sale | $145,000 | 0.0% | $145 / Sq Ft |
| 06/17/2020 06/17/20 | Rented | $1,550 | 0.0% | -- |
| 05/23/2020 05/23/20 | For Rent | $1,550 | +19.3% | -- |
| 04/20/2017 04/20/17 | Rented | $1,299 | 0.0% | -- |
| 02/21/2017 02/21/17 | Under Contract | -- | -- | -- |
| 02/13/2017 02/13/17 | For Rent | $1,299 | 0.0% | -- |
| 10/05/2015 10/05/15 | Sold | $64,000 | -7.1% | $64 / Sq Ft |
| 08/19/2015 08/19/15 | Pending | -- | -- | -- |
| 08/17/2015 08/17/15 | Price Changed | $68,900 | -1.4% | $69 / Sq Ft |
| 06/15/2015 06/15/15 | Price Changed | $69,900 | -4.1% | $70 / Sq Ft |
| 05/23/2015 05/23/15 | Price Changed | $72,900 | -2.7% | $73 / Sq Ft |
| 05/15/2015 05/15/15 | For Sale | $74,900 | +87.3% | $75 / Sq Ft |
| 02/26/2015 02/26/15 | Sold | $40,000 | -19.8% | $40 / Sq Ft |
| 01/14/2015 01/14/15 | Pending | -- | -- | -- |
| 12/04/2014 12/04/14 | Price Changed | $49,900 | -13.8% | $50 / Sq Ft |
| 10/30/2014 10/30/14 | For Sale | $57,900 | +44.8% | $58 / Sq Ft |
| 08/29/2014 08/29/14 | Off Market | $40,000 | -- | -- |
| 08/21/2014 08/21/14 | For Sale | $57,900 | -- | $58 / Sq Ft |
Tax History Compared to Growth
Tax History
| Year | Tax Paid | Tax Assessment Tax Assessment Total Assessment is a certain percentage of the fair market value that is determined by local assessors to be the total taxable value of land and additions on the property. | Land | Improvement |
|---|---|---|---|---|
| 2024 | $6,304 | $12,000 | $2,520 | $9,480 |
| 2023 | $7,073 | $12,000 | $2,520 | $9,480 |
| 2022 | $7,073 | $9,535 | $2,160 | $7,375 |
| 2021 | $6,944 | $9,534 | $2,160 | $7,374 |
| 2020 | $6,725 | $9,534 | $2,160 | $7,374 |
| 2019 | $6,693 | $9,323 | $1,980 | $7,343 |
| 2018 | $6,447 | $9,323 | $1,980 | $7,343 |
| 2017 | $6,199 | $9,323 | $1,980 | $7,343 |
| 2016 | $5,488 | $8,055 | $1,800 | $6,255 |
| 2015 | $5,276 | $8,055 | $1,800 | $6,255 |
| 2014 | $5,201 | $8,055 | $1,800 | $6,255 |
| 2013 | $5,331 | $9,214 | $1,800 | $7,414 |
Agents Affiliated with this Home
-
Sunny Lamba

Seller's Agent in 2023
Sunny Lamba
Publix Realty, Inc.
(773) 780-7717
6 in this area
130 Total Sales
-
Kimberly Wicks

Seller's Agent in 2023
Kimberly Wicks
Coldwell Banker Realty
(708) 691-9997
5 in this area
101 Total Sales
-
Marisol Ramirez

Buyer's Agent in 2023
Marisol Ramirez
Berkshire Hathaway HomeServices Starck Real Estate
(815) 922-6838
3 in this area
156 Total Sales
-
Daniel Barrios

Buyer Co-Listing Agent in 2023
Daniel Barrios
Berkshire Hathaway HomeServices Starck Real Estate
(847) 323-8510
3 in this area
251 Total Sales
-
Lisa Rosenboom

Seller's Agent in 2020
Lisa Rosenboom
Coldwell Banker Realty
(773) 575-1155
2 in this area
32 Total Sales
-
J
Seller's Agent in 2017
John Letts
John P Letts
Map
Source: Midwest Real Estate Data (MRED)
MLS Number: 11737214
APN: 28-35-114-004-0000
- 17711 Country Club Ln
- 7R Country Club Ln
- 17710 Hillcrest Dr
- 17690 Hillcrest Dr
- 3740 Highland Place
- 3701 176th St Unit 3
- 17617 Central Park Ave
- 3760 176th Place
- 17781 Harvard Ln
- 3841 Highland Place
- 3608 175th Place
- 17433 Appletree Dr
- 3951 178th Place
- 3613 Coventry Ct
- 17963 Amherst Ct Unit 102
- 17921 Normandy Ln
- 4101 176th Place
- 3340 W 177th St
- 17985 Amherst Ct Unit 1-103
- 17985 Amherst Ct Unit 203
