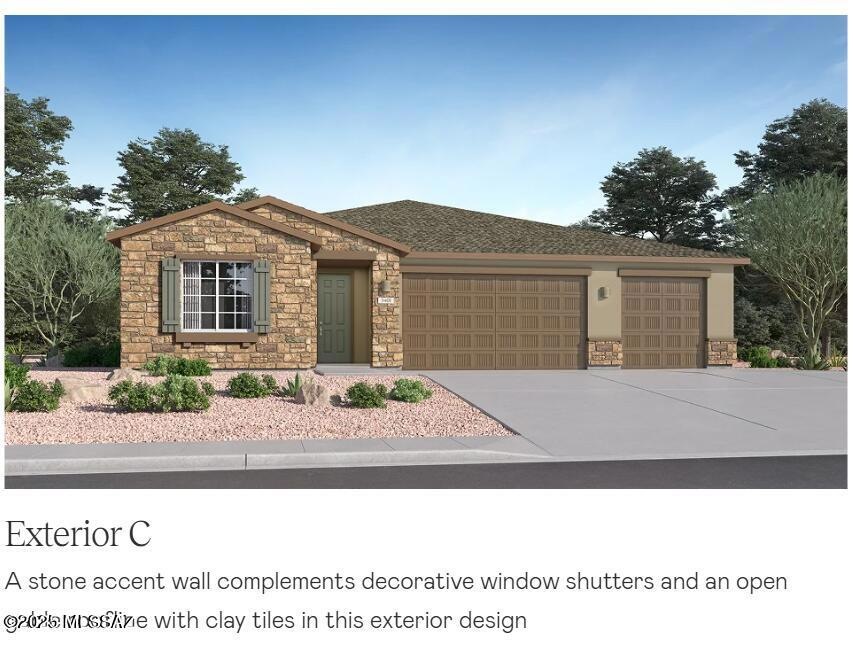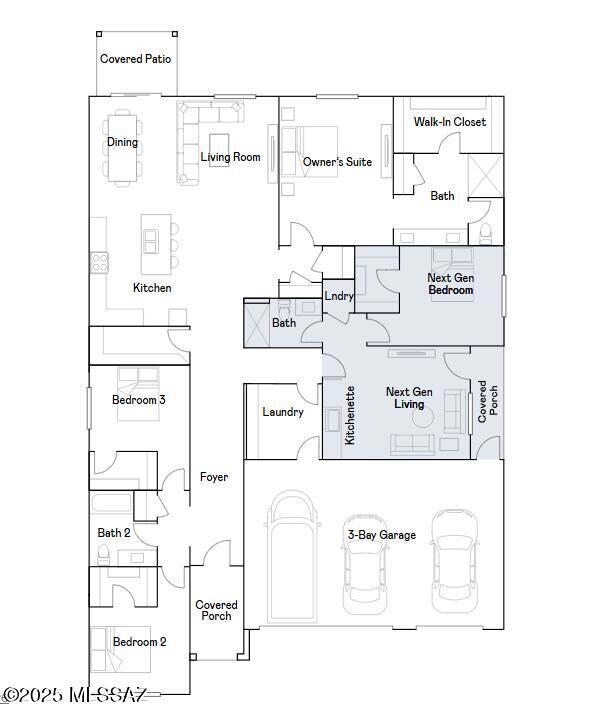Estimated payment $2,775/month
Highlights
- New Construction
- Secondary bathroom tub or shower combo
- Great Room
- Contemporary Architecture
- Loft
- Granite Countertops
About This Home
This new single-story Next Gen® home features a private suite with a separate entrance, living area, kitchenette, bedroom, bathroom and laundry, ideal for multigenerational households. In the main home, two additional bedrooms and a full-sized bathroom are located upon entry, leading to a spacious open-concept floorplan shared between a modern kitchen, inviting dining area and a comfortable living room. A luxurious owner's suite completes the home and provides a private retreat with a full bathroom and a walk-in closet. Also included - GE® stainless steel appliances, Rinnai Tankless Water Heater, Granite Countertops, Taexx® built-in pest control system, 2'' faux wood blinds, LED lighting and so much more! move-in ready and waiting for you!
Home Details
Home Type
- Single Family
Est. Annual Taxes
- $464
Year Built
- Built in 2024 | New Construction
Lot Details
- 10,071 Sq Ft Lot
- South Facing Home
- Property is zoned Pima County - SP
HOA Fees
- $92 Monthly HOA Fees
Parking
- 3 Covered Spaces
- Driveway
Home Design
- Contemporary Architecture
- Frame With Stucco
- Frame Construction
- Shingle Roof
Interior Spaces
- 2,574 Sq Ft Home
- 1-Story Property
- Double Pane Windows
- Low Emissivity Windows
- Window Treatments
- Great Room
- Dining Area
- Loft
- Bonus Room
Kitchen
- Breakfast Bar
- Gas Range
- Recirculated Exhaust Fan
- Microwave
- Dishwasher
- Stainless Steel Appliances
- Kitchen Island
- Granite Countertops
- Disposal
Flooring
- Carpet
- Ceramic Tile
Bedrooms and Bathrooms
- 4 Bedrooms
- Walk-In Closet
- 3 Full Bathrooms
- Double Vanity
- Secondary bathroom tub or shower combo
- Primary Bathroom includes a Walk-In Shower
- Exhaust Fan In Bathroom
Laundry
- Laundry Room
- Gas Dryer Hookup
Home Security
- Smart Thermostat
- Carbon Monoxide Detectors
- Fire and Smoke Detector
Eco-Friendly Details
- Energy-Efficient Lighting
- North or South Exposure
Schools
- Copper Ridge Elementary School
- Corona Foothills Middle School
- Vail Dist Opt High School
Utilities
- Forced Air Heating and Cooling System
- Heating System Uses Natural Gas
- Tankless Water Heater
- Natural Gas Water Heater
Additional Features
- Doors with lever handles
- Covered Patio or Porch
Community Details
Overview
- Ccmc Association
- Built by Lennar
- Rosewood Ng C
- On-Site Maintenance
- Maintained Community
- The community has rules related to covenants, conditions, and restrictions, deed restrictions
Recreation
- Community Pool
- Park
- Trails
Map
Home Values in the Area
Average Home Value in this Area
Tax History
| Year | Tax Paid | Tax Assessment Tax Assessment Total Assessment is a certain percentage of the fair market value that is determined by local assessors to be the total taxable value of land and additions on the property. | Land | Improvement |
|---|---|---|---|---|
| 2025 | $464 | $2,852 | -- | -- |
| 2024 | $442 | $1,267 | -- | -- |
| 2023 | $202 | $1,206 | $0 | $0 |
| 2022 | $189 | $1,149 | $0 | $0 |
| 2021 | $190 | $1,042 | $0 | $0 |
| 2020 | $183 | $1,350 | $0 | $0 |
| 2019 | $180 | $1,350 | $0 | $0 |
| 2018 | $169 | $900 | $0 | $0 |
| 2017 | $166 | $900 | $0 | $0 |
| 2016 | $156 | $0 | $0 | $0 |
Property History
| Date | Event | Price | List to Sale | Price per Sq Ft |
|---|---|---|---|---|
| 11/11/2025 11/11/25 | For Sale | $502,690 | -- | $195 / Sq Ft |
Purchase History
| Date | Type | Sale Price | Title Company |
|---|---|---|---|
| Special Warranty Deed | $341,036 | Lennar Title | |
| Special Warranty Deed | -- | -- | |
| Special Warranty Deed | -- | -- | |
| Special Warranty Deed | -- | -- | |
| Special Warranty Deed | $4,637,661 | New Title Company Name | |
| Special Warranty Deed | $4,637,661 | New Title Company Name | |
| Special Warranty Deed | $4,637,661 | New Title Company Name |
Source: MLS of Southern Arizona
MLS Number: 22529283
APN: 305-96-5330
- 8989 E Moontear Way
- 8977 E Moontear Way
- 8963 E Moontear Way
- 8968 E Moontear Way
- 17715 S Sweet Fern Ave
- 17725 S Sweet Fern Ave
- 8960 E Moontear Way
- 8940 E Moontear Way
- 8986 E Tanzanite Rock Way
- 8905 E Moontear Way
- 9015 E Tanzanite Rock Way
- Venture Plan at Sycamore Canyon - Inspiration Collection
- Beckman Plan at Sycamore Canyon - Dream Series
- Bisbee Plan at Sycamore Canyon - Destiny Collection
- Wayfarer Plan at Sycamore Canyon - Inspiration Collection
- Odyssey Plan at Sycamore Canyon - Inspiration Collection
- Jerome Plan at Sycamore Canyon - Destiny Collection
- at Sycamore Canyon - Inspiration Collection
- Mesquite Plan at Sycamore Canyon - Destiny Collection
- Littleton Plan at Sycamore Canyon - Dream Series
- 17581 S Desert Barberry Dr
- 17774 S Vermillion Sunset Dr
- 757 S Harry P Stagg Dr
- 620 S Charles L McKay Place
- 180 W Vista Monte Dr
- 88 W James L Sullivan St Unit 1
- 10822 E Franklin Falls Way
- 438 S Douglas Wash Rd
- 664 S Painted River Way
- 568 E Painted Pueblo Dr
- 17137 S Mesa Shadows Dr
- 17033 S Mesa Shadows Dr
- 586 S Sweet Ridge Dr
- 11784 E Arabelle Dr
- 11921 E Ryscott Cir
- 7430 Keller Ln
- 2111 E Thunderchief Dr
- 11208 S Weismann Dr S
- 11219 S Weismann Dr
- 12742 E Joffroy Dr


