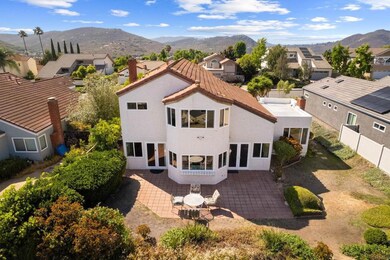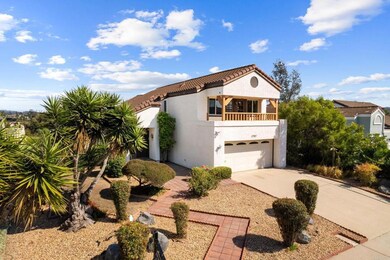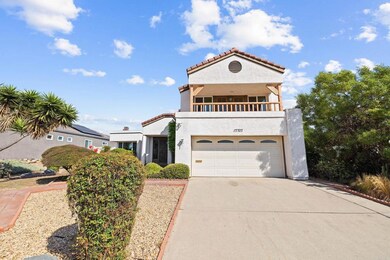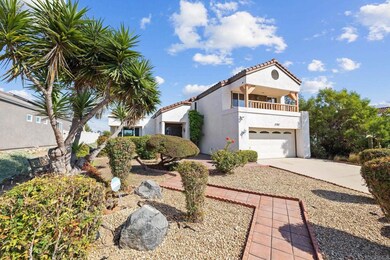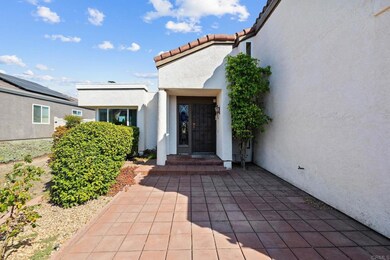
17707 Corazon Place San Diego, CA 92127
Rancho Bernardo NeighborhoodHighlights
- Golf Course Community
- Fitness Center
- Clubhouse
- Westwood Elementary School Rated A+
- City Lights View
- Property is near a clubhouse
About This Home
As of March 2025New Windows were just installed in this diamond in the rough giving it a bright new look. This home has not been on the market in over 45 years. You will see lots of original features. Get your pre-approval ready and grab your opportunity to own a home in the coveted Westwood Rancho Bernardo Community. It will be a challenge to purchase in this neighborhood at this price. This will allow you to modernize with your very own personal style and standards, not what the average flip will offer for much higher. This home has 4 bedrooms, 2.5 baths, a large bonus room with a fireplace and full custom designed built in bar, ready for you to entertain family and friends while making memories. The two car garage leads you into the laundry area, bonus room and downstairs 1/2 bath. Through the kitchen you'll be in the dining area with French doors leading out to your mature landscaped back yard. Enjoy the family room with a second fireplace to keep you nice and cozy in the fall and winter. Take in the mountain range views from your upstairs primary bedroom, while the two west facing bedrooms each have their own balcony access. This home will have all new windows installed before going live on July 20th for energy efficiency. Welcome home to Westwood Rancho Bernardo where the amenities in this wonderful community are endless. This is where you do your living!
Last Agent to Sell the Property
Judson Real Estate Brokerage Email: MarciSDrealtor@gmail.com License #01519691 Listed on: 07/19/2024
Home Details
Home Type
- Single Family
Est. Annual Taxes
- $3,310
Year Built
- Built in 1978
Lot Details
- 6,400 Sq Ft Lot
- Desert faces the front of the property
- Cul-De-Sac
- West Facing Home
- Landscaped
- Back Yard
HOA Fees
- $50 Monthly HOA Fees
Parking
- 2 Car Attached Garage
Property Views
- City Lights
- Mountain
- Hills
- Neighborhood
Home Design
- Cosmetic Repairs Needed
- Spanish Tile Roof
- Concrete Perimeter Foundation
Interior Spaces
- 2,415 Sq Ft Home
- 2-Story Property
- Double Pane Windows
- Entrance Foyer
- Family Room
- Living Room with Fireplace
- Dining Room with Fireplace
- Bonus Room
Flooring
- Wood
- Carpet
- Laminate
Bedrooms and Bathrooms
- 4 Bedrooms
- All Upper Level Bedrooms
Laundry
- Laundry Room
- Washer and Gas Dryer Hookup
Location
- Property is near a clubhouse
- Property is near a park
- Suburban Location
Utilities
- Central Air
- No Heating
Listing and Financial Details
- Tax Tract Number 8455
- Assessor Parcel Number 6780901200
Community Details
Overview
- Westwood Club Association, Phone Number (858) 485-6300
Amenities
- Outdoor Cooking Area
- Community Barbecue Grill
- Picnic Area
- Clubhouse
- Banquet Facilities
Recreation
- Golf Course Community
- Tennis Courts
- Sport Court
- Community Playground
- Fitness Center
- Community Pool
- Park
- Hiking Trails
- Jogging Track
- Bike Trail
Ownership History
Purchase Details
Home Financials for this Owner
Home Financials are based on the most recent Mortgage that was taken out on this home.Purchase Details
Home Financials for this Owner
Home Financials are based on the most recent Mortgage that was taken out on this home.Purchase Details
Similar Homes in San Diego, CA
Home Values in the Area
Average Home Value in this Area
Purchase History
| Date | Type | Sale Price | Title Company |
|---|---|---|---|
| Grant Deed | $1,700,000 | Fidelity National Title | |
| Grant Deed | $1,252,000 | Fidelity National Title | |
| Interfamily Deed Transfer | -- | None Available |
Mortgage History
| Date | Status | Loan Amount | Loan Type |
|---|---|---|---|
| Previous Owner | $1,126,800 | New Conventional | |
| Previous Owner | $20,000 | Unknown | |
| Previous Owner | $12,019 | Unknown | |
| Previous Owner | $15,500 | Unknown |
Property History
| Date | Event | Price | Change | Sq Ft Price |
|---|---|---|---|---|
| 03/04/2025 03/04/25 | Sold | $1,700,000 | +0.1% | $704 / Sq Ft |
| 02/05/2025 02/05/25 | Pending | -- | -- | -- |
| 01/17/2025 01/17/25 | For Sale | $1,699,000 | +35.7% | $704 / Sq Ft |
| 08/13/2024 08/13/24 | Sold | $1,252,000 | +13.8% | $518 / Sq Ft |
| 07/29/2024 07/29/24 | Pending | -- | -- | -- |
| 07/19/2024 07/19/24 | For Sale | $1,099,999 | -- | $455 / Sq Ft |
Tax History Compared to Growth
Tax History
| Year | Tax Paid | Tax Assessment Tax Assessment Total Assessment is a certain percentage of the fair market value that is determined by local assessors to be the total taxable value of land and additions on the property. | Land | Improvement |
|---|---|---|---|---|
| 2024 | $3,310 | $296,037 | $71,829 | $224,208 |
| 2023 | $3,238 | $290,233 | $70,421 | $219,812 |
| 2022 | $3,183 | $284,543 | $69,041 | $215,502 |
| 2021 | $3,141 | $278,965 | $67,688 | $211,277 |
| 2020 | $3,098 | $276,105 | $66,994 | $209,111 |
| 2019 | $3,017 | $270,692 | $65,681 | $205,011 |
| 2018 | $2,931 | $265,386 | $64,394 | $200,992 |
| 2017 | $83 | $260,183 | $63,132 | $197,051 |
| 2016 | $2,792 | $255,083 | $61,895 | $193,188 |
| 2015 | $2,750 | $251,253 | $60,966 | $190,287 |
| 2014 | $2,685 | $246,332 | $59,772 | $186,560 |
Agents Affiliated with this Home
-
Keaton English

Seller's Agent in 2025
Keaton English
Acropolis Enterprise
(858) 866-4222
1 in this area
333 Total Sales
-
Angel Garcia

Seller Co-Listing Agent in 2025
Angel Garcia
Acropolis Enterprise Inc.
(619) 816-8577
1 in this area
56 Total Sales
-
Sara Alavi

Buyer's Agent in 2025
Sara Alavi
Coldwell Banker Realty
(858) 405-9941
2 in this area
28 Total Sales
-
Marci Morgan

Seller's Agent in 2024
Marci Morgan
Judson Real Estate
(760) 270-7633
1 in this area
17 Total Sales
-
Christian Shaber
C
Buyer's Agent in 2024
Christian Shaber
(619) 387-8413
1 in this area
9 Total Sales
Map
Source: California Regional Multiple Listing Service (CRMLS)
MLS Number: NDP2405859
APN: 678-090-12
- 17609 Cabela Dr
- 17648 Azucar Way
- 17924 Cabela Dr
- 17551 Cabela Dr
- 10717 Matinal Cir
- 18027 Chieftain Ct
- 17511 Matinal Dr
- 11031 Matinal Cir
- 18103 Smokesignal Dr
- 17417 Cabela Dr
- 11476 Matinal Cir Unit 31
- 17945 Caminito Pinero Unit 276
- 17945 Caminito Pinero Unit 178
- 17915 Caminito Pinero Unit 264
- 11820 Caminito Ronaldo Unit 222
- 11855 Caminito Ronaldo Unit 108
- 18197 Valladares Dr
- 18037 Saponi Ct Unit 678-380-02-00
- 17317 Caminito Masada
- 17370 Caminito Masada

