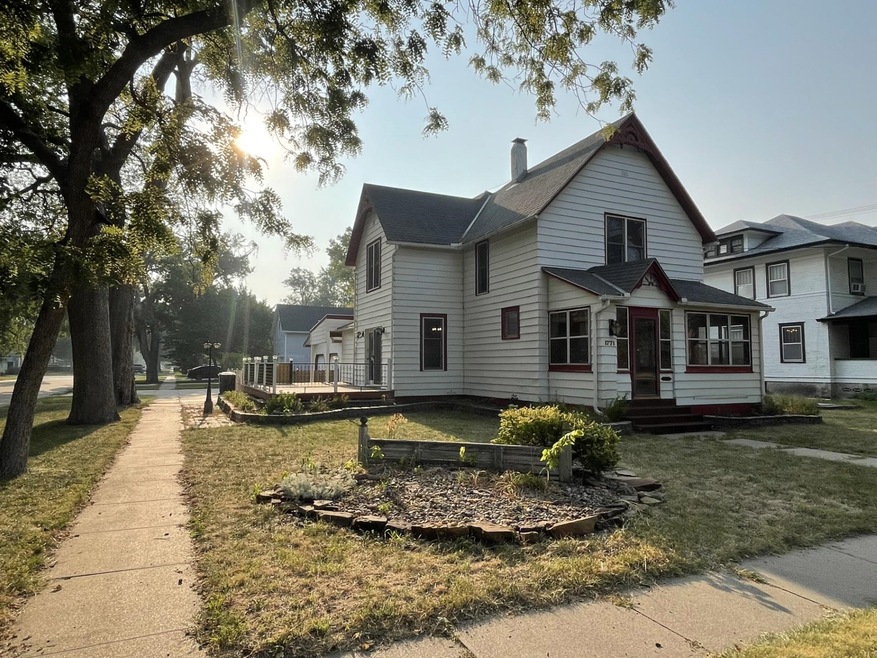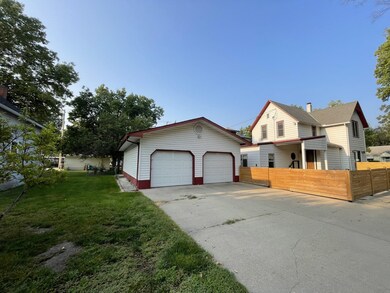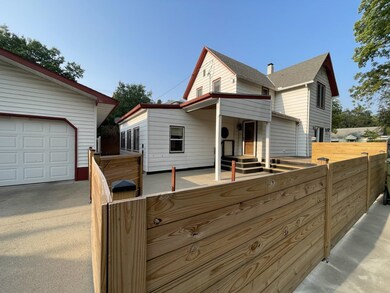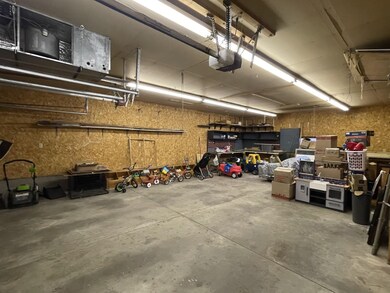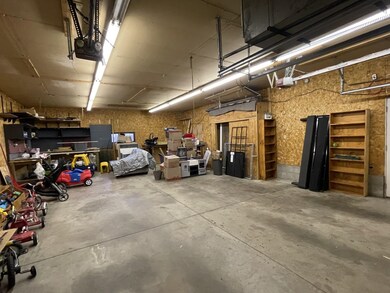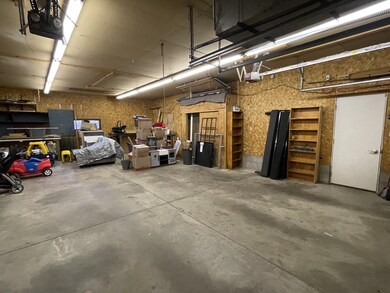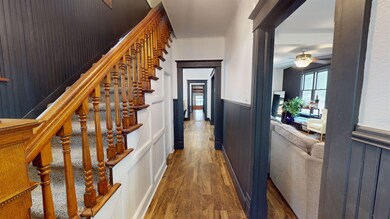
1771 26th Ave Columbus, NE 68601
About This Home
As of October 2023DISCOVER THE PERFECT BLEND OF COMFORT AND ELEGANCE IN THIS TRULY UNIQUE REMODELED 4 BEDROOM HOME THAT OFFERS AN EXCEPTIONAL LIVING EXPERIENCE. WITH NEW PAINT AND NEW FLOORING THROUGHOUT, THIS HOME SHOWCASES A FRESH AND INVITING ATMOSPHERE THAT'S READY TO WELCOME YOU HOME! YOU WILL LOVE THE UPDATED KITCHEN AND THE NEW BACKSPLASH, WALK-IN PANTRY, ALL APPLIANCES STAYING! THE MAIN LEVEL FEATURES TWO SEPARATE LIVING AREAS, LARGE FORMAL DINING ROOM, LAUNDRY ROOM, AND WASHER AND DRYER ARE STAYING. THE UPPER LEVEL YOU HAVE 4 LARGE BEDROOMS AND 1 FULL BATHROOM. YOU WILL LOVE THE LARGE TWO CAR DETACHED GARAGE THAT ALSO HAS A HEATER. THE YARD IS FULLY FENCED IN! DON'T MISS THIS ONE! SCHEDULE YOUR TOUR TODAY!
Last Agent to Sell the Property
Jacklyn Wiese
Berkshire Hathaway Home Services Amb RE Columbus License #20171326 Listed on: 08/30/2023

Last Buyer's Agent
Non Member
NORFOLK BOARD OF REALTORS
Home Details
Home Type
Single Family
Est. Annual Taxes
$2,660
Year Built
1902
Lot Details
0
Listing Details
- Class: RESIDENTIAL
- Style: 2
- Age: 61+
- Estimated Above Ground Sq Ft: 1848
- Special Features: None
- Property Sub Type: Detached
- Stories: 2
Interior Features
- Window Coverings: All
- Bedroom 2 Size: 10X10
- Bedroom 2 Level: U
- Bedroom 3 Size: 12X13
- Bedroom 3 Level: U
- Bedroom 4 Size: 11X13
- Bedroom 4 Level: U
- Bedrooms: 4
- Family Room Size: 16X20
- Family Room: Carpet, Vinyl
- Dining Room: Formal, Vinyl, Wood
- Kitchen: Electric Range, Dishwasher, Microwave, Pantry, Eat-In, Tile, Wood
- Dining Room Size: 15X13
- Living Room: Vinyl, Wood
- Kitchen Size: 14X11
- Living Room Size: 27X12
- Laundry: Main
- Estimated Basement Sq Ft: 532
- Estimated Main Sq Ft: 925
- Estimated Upper Sq Ft: 925
- Has Basement: Partial
- Basement YN: Yes
- Bathrooms Main: 1
- Bathrooms Upper: 1
- Dining Room Level: M
- Family Room Level: M
- Interior Special Features: Garg Dr Opener, Water Soft Own, Smoke Detector, Walk In Closets
- Kitchen Level: M
- Living Room Level: M
- Mstr Bdrm Level: U
- Mstr Bdrm Size: 13X13
- Sq Ft Above Ground: 1801-2000
- Total Bathrooms: 2
- Estimated Total Finished Sq Ft: 1848
Exterior Features
- Construction: Frame
- Exterior Featur: Deck, Patio, Gutters, Storm Doors
- Roof: Comp/Shingle
- Street Road: Paved
- Waterfront: None
Garage/Parking
- Garage Capacity: 2
- Garage Type: Detached
Utilities
- Water Heater: Electric
- Heating Cooling: Elec Forced Air, Central Air
- Utilities: City Water, City Sewer
Lot Info
- Landscaping: Wood Fence, Chain Fence, Vinyl Fence
- Lot Size: 66X124
- Parcel #: 710112329
Building Info
- Year Built: 1902
Tax Info
- Year: 2022
- Taxes: 3017
Ownership History
Purchase Details
Home Financials for this Owner
Home Financials are based on the most recent Mortgage that was taken out on this home.Purchase Details
Home Financials for this Owner
Home Financials are based on the most recent Mortgage that was taken out on this home.Purchase Details
Home Financials for this Owner
Home Financials are based on the most recent Mortgage that was taken out on this home.Purchase Details
Similar Homes in Columbus, NE
Home Values in the Area
Average Home Value in this Area
Purchase History
| Date | Type | Sale Price | Title Company |
|---|---|---|---|
| Warranty Deed | $255,000 | 10 County Title | |
| Warranty Deed | $195,000 | 10 County Title | |
| Interfamily Deed Transfer | -- | Tri County Title | |
| Interfamily Deed Transfer | -- | Landmark Title |
Mortgage History
| Date | Status | Loan Amount | Loan Type |
|---|---|---|---|
| Closed | $8,925 | New Conventional | |
| Open | $250,381 | FHA | |
| Previous Owner | $196,969 | Purchase Money Mortgage |
Property History
| Date | Event | Price | Change | Sq Ft Price |
|---|---|---|---|---|
| 10/26/2023 10/26/23 | Sold | $255,000 | -1.5% | $138 / Sq Ft |
| 09/09/2023 09/09/23 | Pending | -- | -- | -- |
| 08/30/2023 08/30/23 | For Sale | $259,000 | +32.8% | $140 / Sq Ft |
| 11/19/2021 11/19/21 | Sold | $195,000 | -15.2% | $106 / Sq Ft |
| 10/07/2021 10/07/21 | Pending | -- | -- | -- |
| 09/08/2021 09/08/21 | For Sale | $230,000 | +70.4% | $124 / Sq Ft |
| 07/08/2014 07/08/14 | Sold | $135,000 | -6.9% | $73 / Sq Ft |
| 05/09/2014 05/09/14 | Pending | -- | -- | -- |
| 09/03/2013 09/03/13 | For Sale | $144,950 | -- | $78 / Sq Ft |
Tax History Compared to Growth
Tax History
| Year | Tax Paid | Tax Assessment Tax Assessment Total Assessment is a certain percentage of the fair market value that is determined by local assessors to be the total taxable value of land and additions on the property. | Land | Improvement |
|---|---|---|---|---|
| 2024 | $2,660 | $206,140 | $24,550 | $181,590 |
| 2023 | $3,225 | $188,260 | $22,505 | $165,755 |
| 2022 | $3,017 | $169,220 | $22,505 | $146,715 |
| 2021 | $2,660 | $149,690 | $22,505 | $127,185 |
| 2020 | $2,759 | $152,100 | $22,505 | $129,595 |
| 2019 | $2,619 | $146,315 | $22,505 | $123,810 |
| 2018 | $2,466 | $134,250 | $22,505 | $111,745 |
| 2017 | $2,131 | $117,245 | $20,460 | $96,785 |
| 2016 | $2,144 | $117,245 | $20,460 | $96,785 |
| 2015 | $2,164 | $117,245 | $20,460 | $96,785 |
| 2014 | $2,036 | $107,950 | $14,320 | $93,630 |
| 2012 | -- | $107,950 | $14,320 | $93,630 |
Agents Affiliated with this Home
-
J
Seller's Agent in 2023
Jacklyn Wiese
Berkshire Hathaway Home Services Amb RE Columbus
-
N
Buyer's Agent in 2023
Non Member
NORFOLK BOARD OF REALTORS
-
Logan Bronson

Seller's Agent in 2021
Logan Bronson
RE/MAX
(800) 525-7452
259 Total Sales
-
Jerry Engdahl
J
Seller's Agent in 2014
Jerry Engdahl
RE/MAX
(402) 276-7223
105 Total Sales
-
D
Buyer's Agent in 2014
DEBORAH TIEMEYER
kwELITE
Map
Source: Norfolk Board of REALTORS®
MLS Number: 230528
APN: 710112329
