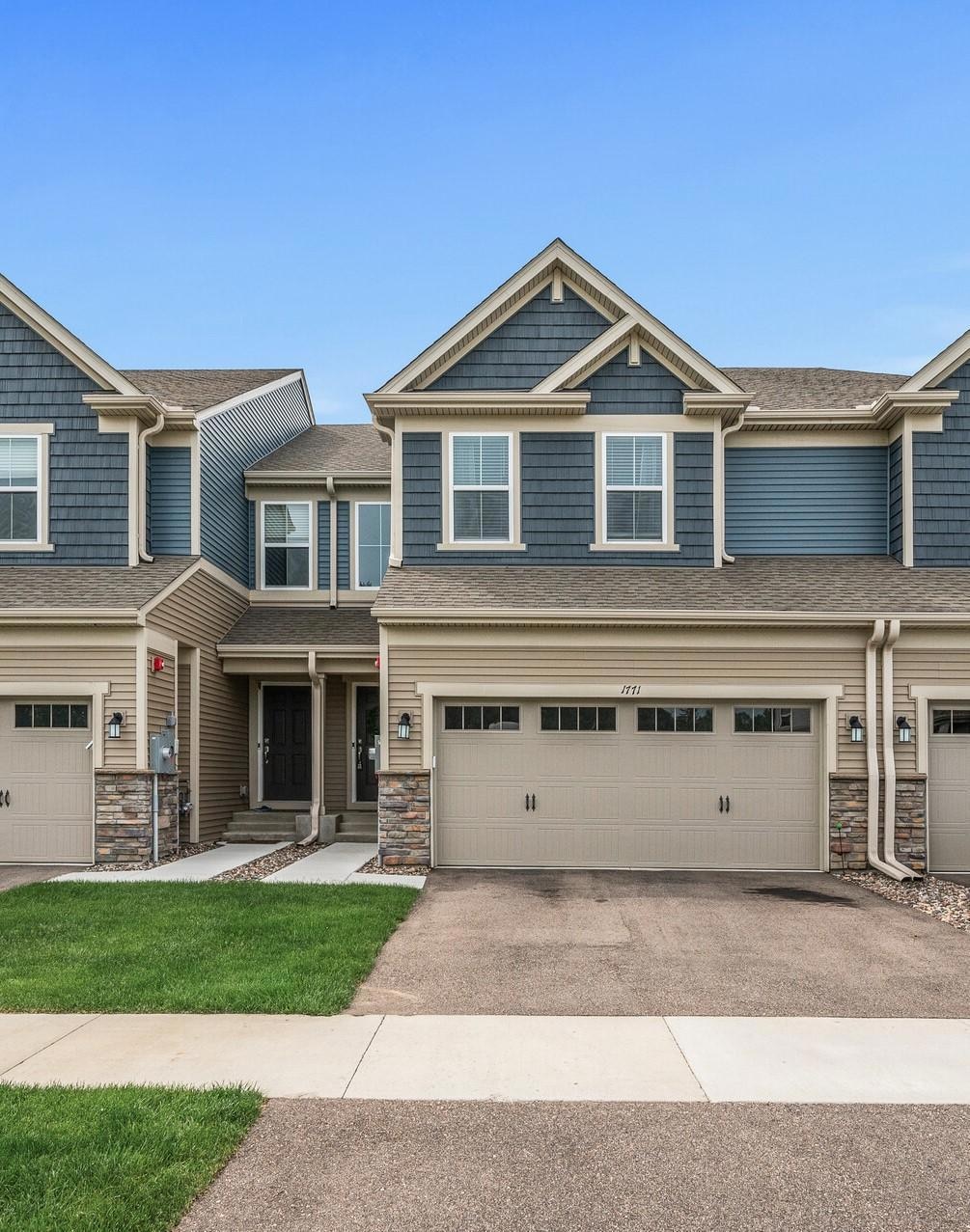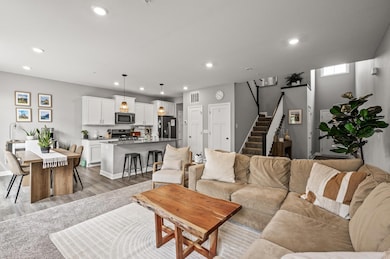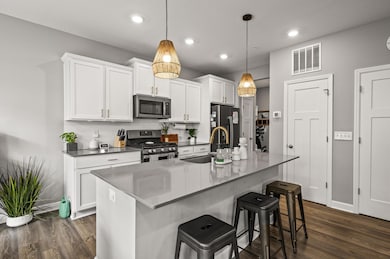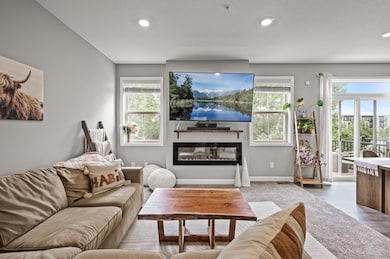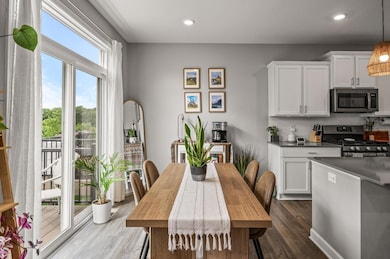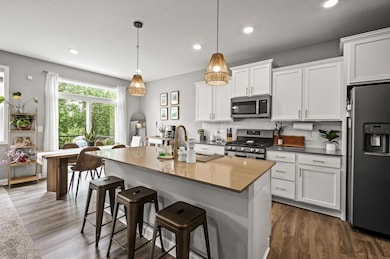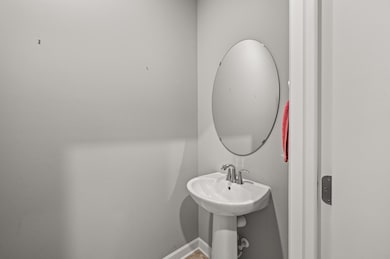
1771 Emerson Ct Chaska, MN 55318
Estimated payment $3,242/month
Highlights
- Popular Property
- 2 Car Attached Garage
- Humidifier
- Clover Ridge Elementary School Rated A-
- Forced Air Heating and Cooling System
- Family Room
About This Home
Just like new 2-story walkout townhome that enjoys treelined views! Light & bright main level with open gathering spaces & 9’ ceilings. The kitchen features white cabinetry, quartz countertops, center island, slate finish appliances (gas range), tile backsplash & closet pantry. Informal dining area has a patio door that opens to the maintenance free deck. Living room enjoys an electric fireplace. Convenient mudroom & powder bath near the garage entry. Upper level features 3 bedrooms, 2 baths & a laundry room. Spacious primary suite with huge walk-in closet & private 3⁄4 bath with 5’ walk-in shower & double sink vanity. Lower level walkout has an amusement room, 4th bedroom, 3⁄4 tile bath with bonus walk-in closet plus storage/mechanical room. Great location near walking trails, Chaska Town Course, Lake Bavaria plus Chaska & Victoria amenities. Move-in ready!
Townhouse Details
Home Type
- Townhome
Est. Annual Taxes
- $4,946
Year Built
- Built in 2022
Lot Details
- 1,742 Sq Ft Lot
- Street terminates at a dead end
HOA Fees
- $337 Monthly HOA Fees
Parking
- 2 Car Attached Garage
- Tuck Under Garage
Interior Spaces
- 2-Story Property
- Electric Fireplace
- Family Room
- Living Room with Fireplace
- Washer and Dryer Hookup
Kitchen
- Range<<rangeHoodToken>>
- <<microwave>>
- Dishwasher
- Disposal
Bedrooms and Bathrooms
- 4 Bedrooms
Finished Basement
- Walk-Out Basement
- Sump Pump
- Basement Storage
Eco-Friendly Details
- Air Exchanger
Utilities
- Forced Air Heating and Cooling System
- Humidifier
- Cable TV Available
Community Details
- Association fees include maintenance structure, lawn care, professional mgmt, trash, snow removal
- Associa Association, Phone Number (952) 225-6400
- Pioneer Vista Subdivision
Listing and Financial Details
- Assessor Parcel Number 305000240
Map
Home Values in the Area
Average Home Value in this Area
Tax History
| Year | Tax Paid | Tax Assessment Tax Assessment Total Assessment is a certain percentage of the fair market value that is determined by local assessors to be the total taxable value of land and additions on the property. | Land | Improvement |
|---|---|---|---|---|
| 2025 | $4,946 | $441,700 | $105,000 | $336,700 |
| 2024 | $5,034 | $418,900 | $90,000 | $328,900 |
| 2023 | $1,698 | $428,900 | $90,000 | $338,900 |
| 2022 | $406 | $149,000 | $75,000 | $74,000 |
| 2021 | $192 | $13,200 | $13,200 | $0 |
Property History
| Date | Event | Price | Change | Sq Ft Price |
|---|---|---|---|---|
| 07/11/2025 07/11/25 | Price Changed | $450,000 | -2.2% | $198 / Sq Ft |
| 06/20/2025 06/20/25 | For Sale | $460,000 | +3.4% | $202 / Sq Ft |
| 05/23/2024 05/23/24 | Sold | $445,000 | 0.0% | $196 / Sq Ft |
| 04/23/2024 04/23/24 | Pending | -- | -- | -- |
| 04/11/2024 04/11/24 | Price Changed | $445,000 | -3.3% | $196 / Sq Ft |
| 03/06/2024 03/06/24 | For Sale | $460,000 | -- | $202 / Sq Ft |
Purchase History
| Date | Type | Sale Price | Title Company |
|---|---|---|---|
| Deed | $445,000 | -- | |
| Warranty Deed | $445,000 | Legacy Title | |
| Special Warranty Deed | $396,490 | Lennar Title |
Mortgage History
| Date | Status | Loan Amount | Loan Type |
|---|---|---|---|
| Open | $420,562 | New Conventional | |
| Closed | $422,750 | New Conventional | |
| Previous Owner | $297,368 | New Conventional |
About the Listing Agent

Over 20+ years as a top producing licensed agent, I was born and raised in the south metro and have sold all throughout the state of Minnesota. My team of agents is talented and focused on helping you achieve your goals. I look forward to exceeding your expectations, feel free to contact me about your project, no commitments. Accountable. Accessible. Transparent.
Marcus' Other Listings
Source: NorthstarMLS
MLS Number: 6740258
APN: 30.5000240
- 3141 Clover Ridge Dr
- 2919 Hilltop Dr
- 1656 Isabella Pkwy
- 2816 Spy Glass Dr Unit 1713
- 2908 Mark Twain Dr
- 114200 Hundertmark Rd Unit 209
- 114306 Hundertmark Rd
- 2910 Spy Glass Dr
- 1492 Sophia Dr
- 114006 Hundertmark Rd
- 3049 Fairway Dr
- 1691 Oak Creek Ct
- 1634 Oak Creek Dr
- 114123 Hundertmark Rd
- 1687 Oak Creek Ct
- 1483 Sophia Dr
- 1481 Sophia Dr
- 1683 Oak Creek Ct
- 1679 Oak Creek Ct
- 1675 Oak Creek Ct
- 1600 Clover Ridge
- 3200 Clover Ridge Dr
- 3038 Walden Dr
- 2915 Clover Ridge Dr
- 1429 Clover Preserve Ln
- 9652 Canter Ct
- 739 Ashley Dr
- 5444 Welter Way
- 5478 Welter Way
- 896 Braunworth Ct
- 5517 Welter Way
- 705 Koehnen Dr
- 3818 Pascolo Bend
- 3000 N Chestnut St
- 3100 N Chestnut St
- 325 Engler Blvd
- 3 Oakridge Dr
- 730 Tilia Ln
- 1130 Hazeltine Blvd
- 1519 82nd St
