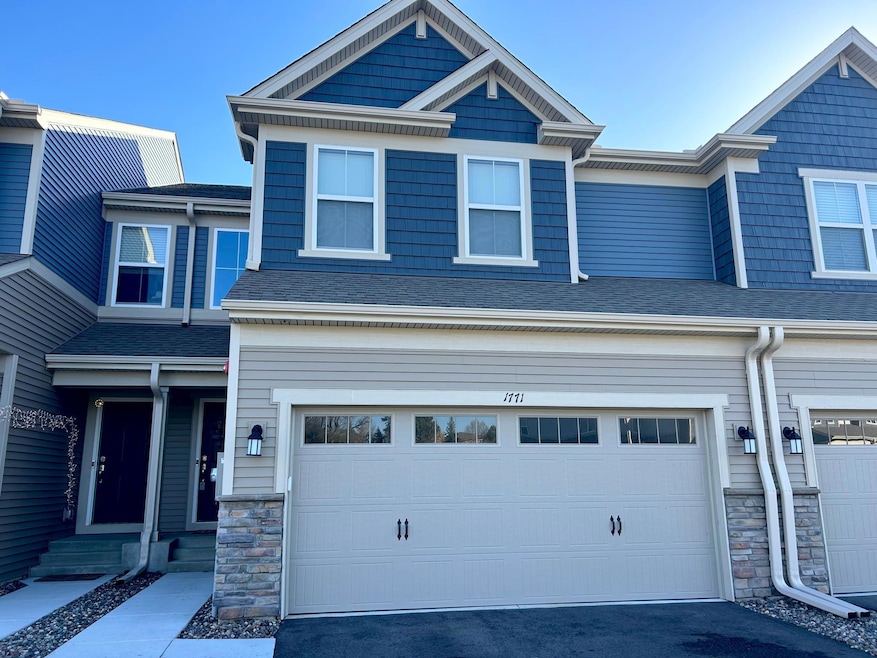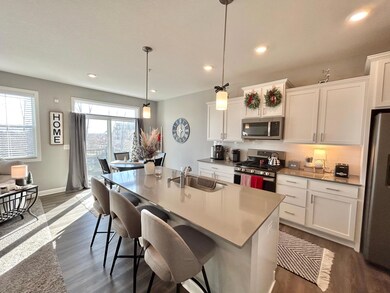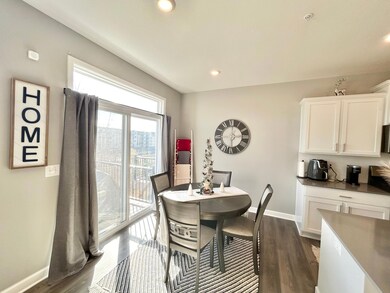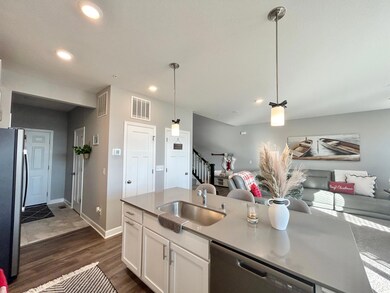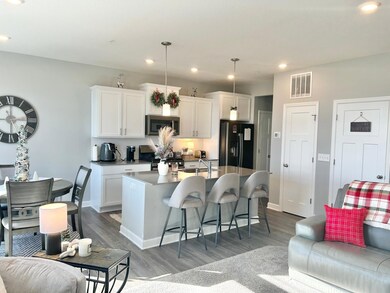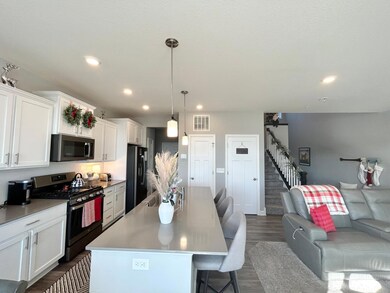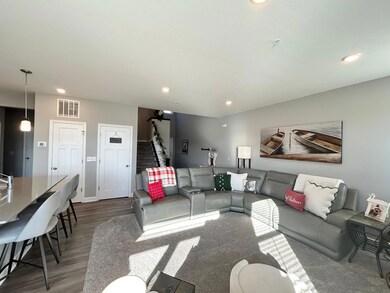
1771 Emerson Ct Chaska, MN 55318
Highlights
- 2 Car Attached Garage
- Living Room
- Humidifier
- Clover Ridge Elementary School Rated A-
- Forced Air Heating and Cooling System
- Dining Room
About This Home
As of May 2024Don't miss out on this spacious, and light-filled, three levels with a walk out basement, rowhome-style with large windows front and back with beautiful nature views. Open main level floorplan with 9-ft high ceilings, electric fireplace, and deck. Designer kitchen with white laminate cabinetry, quartz countertops, slate-finish appliances, gas stove, center island, backsplash, pantry and more. Also has a main floor 1/2 bath. Upper level features three bedrooms, two bathrooms, and a laundry room. Spacious master suite with large walk-in closet and private bath with 5' walk-in shower and double sink vanity. The lower level features a walk out finished family room, wired for surround sound, and electrical outlets to mount your TV's. There is also a 4th bedroom, and a 4th 3/4 bath in the basement. The carpet is top quality with a quality pad. This is move in ready, complete with appliances, water softener and window blinds/curtains. The seller is a licensed real estate agent in Minnesota.
Townhouse Details
Home Type
- Townhome
Est. Annual Taxes
- $1,698
Year Built
- Built in 2022
Lot Details
- 1,742 Sq Ft Lot
- Lot Dimensions are 72 x 25
- Street terminates at a dead end
HOA Fees
- $232 Monthly HOA Fees
Parking
- 2 Car Attached Garage
Interior Spaces
- 2-Story Property
- Electric Fireplace
- Family Room
- Living Room
- Dining Room
Kitchen
- Range<<rangeHoodToken>>
- <<microwave>>
- Freezer
- Dishwasher
- Disposal
Bedrooms and Bathrooms
- 4 Bedrooms
Laundry
- Dryer
- Washer
Finished Basement
- Walk-Out Basement
- Sump Pump
- Basement Storage
- Natural lighting in basement
Eco-Friendly Details
- Air Exchanger
Utilities
- Forced Air Heating and Cooling System
- Humidifier
- Underground Utilities
- 150 Amp Service
Community Details
- Association fees include maintenance structure, hazard insurance, lawn care, professional mgmt, trash, shared amenities, snow removal
- Association Minnesota Association, Phone Number (952) 225-6400
- Pioneer Vista Subdivision
Listing and Financial Details
- Assessor Parcel Number 305000240
Ownership History
Purchase Details
Home Financials for this Owner
Home Financials are based on the most recent Mortgage that was taken out on this home.Purchase Details
Home Financials for this Owner
Home Financials are based on the most recent Mortgage that was taken out on this home.Purchase Details
Home Financials for this Owner
Home Financials are based on the most recent Mortgage that was taken out on this home.Similar Homes in Chaska, MN
Home Values in the Area
Average Home Value in this Area
Purchase History
| Date | Type | Sale Price | Title Company |
|---|---|---|---|
| Deed | $445,000 | -- | |
| Warranty Deed | $445,000 | Legacy Title | |
| Special Warranty Deed | $396,490 | Lennar Title |
Mortgage History
| Date | Status | Loan Amount | Loan Type |
|---|---|---|---|
| Open | $420,562 | New Conventional | |
| Closed | $422,750 | New Conventional | |
| Previous Owner | $297,368 | New Conventional |
Property History
| Date | Event | Price | Change | Sq Ft Price |
|---|---|---|---|---|
| 07/11/2025 07/11/25 | Price Changed | $450,000 | -2.2% | $198 / Sq Ft |
| 06/20/2025 06/20/25 | For Sale | $460,000 | +3.4% | $202 / Sq Ft |
| 05/23/2024 05/23/24 | Sold | $445,000 | 0.0% | $196 / Sq Ft |
| 04/23/2024 04/23/24 | Pending | -- | -- | -- |
| 04/11/2024 04/11/24 | Price Changed | $445,000 | -3.3% | $196 / Sq Ft |
| 03/06/2024 03/06/24 | For Sale | $460,000 | -- | $202 / Sq Ft |
Tax History Compared to Growth
Tax History
| Year | Tax Paid | Tax Assessment Tax Assessment Total Assessment is a certain percentage of the fair market value that is determined by local assessors to be the total taxable value of land and additions on the property. | Land | Improvement |
|---|---|---|---|---|
| 2025 | $4,946 | $441,700 | $105,000 | $336,700 |
| 2024 | $5,034 | $418,900 | $90,000 | $328,900 |
| 2023 | $1,698 | $428,900 | $90,000 | $338,900 |
| 2022 | $406 | $149,000 | $75,000 | $74,000 |
| 2021 | $192 | $13,200 | $13,200 | $0 |
Agents Affiliated with this Home
-
Marcus Johannes

Seller's Agent in 2025
Marcus Johannes
eXp Realty
(612) 600-9201
2 in this area
143 Total Sales
-
Sarah Gorham

Seller Co-Listing Agent in 2025
Sarah Gorham
eXp Realty
(763) 350-6418
1 in this area
97 Total Sales
-
Julie Liljenquist
J
Seller's Agent in 2024
Julie Liljenquist
Edina Realty
(507) 399-1368
3 in this area
92 Total Sales
-
Jessica Olson

Buyer's Agent in 2024
Jessica Olson
eXp Realty
(952) 212-3179
4 in this area
32 Total Sales
Map
Source: NorthstarMLS
MLS Number: 6499073
APN: 30.5000240
- 3141 Clover Ridge Dr
- 2919 Hilltop Dr
- 1656 Isabella Pkwy
- 2816 Spy Glass Dr Unit 1713
- 2908 Mark Twain Dr
- 114200 Hundertmark Rd Unit 209
- 114306 Hundertmark Rd
- 2910 Spy Glass Dr
- 1492 Sophia Dr
- 1691 Oak Creek Ct
- 114006 Hundertmark Rd
- 1634 Oak Creek Dr
- 3049 Fairway Dr
- 1687 Oak Creek Ct
- 114123 Hundertmark Rd
- 1483 Sophia Dr
- 1683 Oak Creek Ct
- 1481 Sophia Dr
- 1679 Oak Creek Ct
- 1675 Oak Creek Ct
