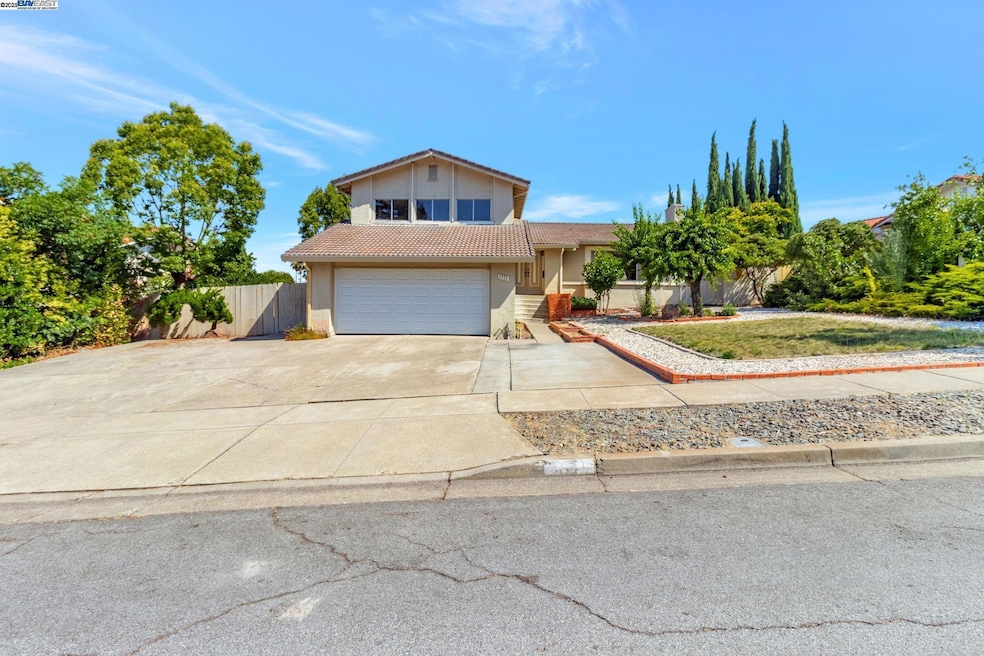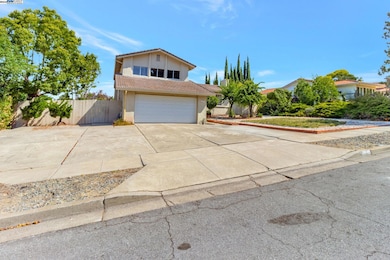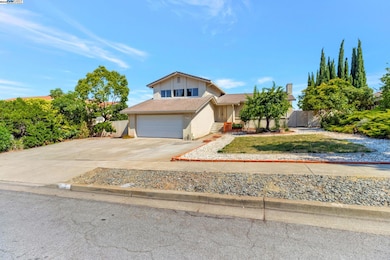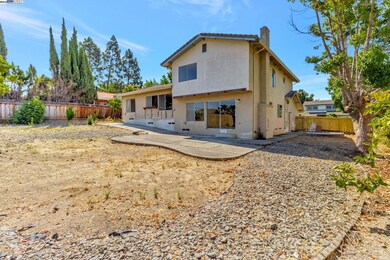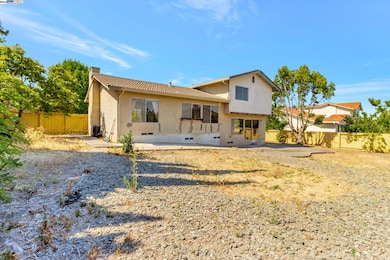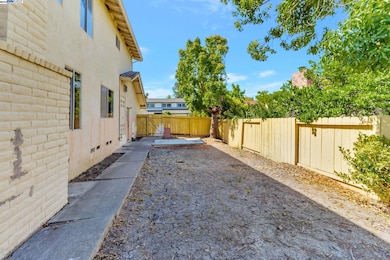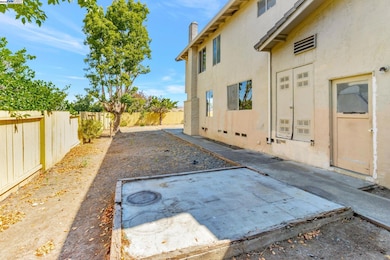
1771 Via Sombrio Fremont, CA 94539
Weibel NeighborhoodEstimated payment $13,040/month
Highlights
- Popular Property
- Mountain View
- Private Lot
- Mission Valley Elementary School Rated A
- Contemporary Architecture
- No HOA
About This Home
Opportunity knocks! This spacious 4-bedroom, 3-bathroom single-family home offers a rare opportunity to own in one of the most sought-after neighborhoods served by top-ranked Mission schools. Perched in an elevated location, the home boasts breathtaking panoramic views that can be enjoyed from multiple rooms and the backyard. Featuring a classic two-story layout, the home provides ample space and natural light throughout. The main level includes a full bedroom and bath—perfect for guests or multi-generational living. Upstairs, you'll find a generous primary suite and two additional bedrooms, offering flexibility for families of all sizes. While this home is in need of updates and repairs, it's a true diamond in the rough—ideal for buyers looking to personalize and build equity. This is perfect for a homeowner with a vision to make this a dream home. Close to all Mission schools, Sabercat creek trails, easy access to 680/880, shopping centers, and many more!
Open House Schedule
-
Saturday, July 19, 20251:30 to 4:30 pm7/19/2025 1:30:00 PM +00:007/19/2025 4:30:00 PM +00:00Opportunity knocks! It's a true diamond in the rough—ideal for buyers looking to personalize and build equity. This is perfect for a homeowner with a vision to make this a dream home.Add to Calendar
-
Sunday, July 20, 20251:30 to 4:30 pm7/20/2025 1:30:00 PM +00:007/20/2025 4:30:00 PM +00:00Opportunity knocks! It's a true diamond in the rough—ideal for buyers looking to personalize and build equity. This is perfect for a homeowner with a vision to make this a dream home.Add to Calendar
Home Details
Home Type
- Single Family
Est. Annual Taxes
- $3,621
Year Built
- Built in 1973
Lot Details
- 0.26 Acre Lot
- Private Lot
Parking
- 2 Car Attached Garage
Home Design
- Contemporary Architecture
- Tile Roof
- Stucco
Interior Spaces
- 2-Story Property
- Living Room with Fireplace
- Mountain Views
- Laundry in Garage
Flooring
- Carpet
- Tile
Bedrooms and Bathrooms
- 4 Bedrooms
- 3 Full Bathrooms
Utilities
- No Cooling
- Central Heating
Community Details
- No Home Owners Association
- Built by Home
- Mission Area Subdivision, Mission View Floorplan
Listing and Financial Details
- Assessor Parcel Number 5136203
Map
Home Values in the Area
Average Home Value in this Area
Tax History
| Year | Tax Paid | Tax Assessment Tax Assessment Total Assessment is a certain percentage of the fair market value that is determined by local assessors to be the total taxable value of land and additions on the property. | Land | Improvement |
|---|---|---|---|---|
| 2024 | $3,621 | $246,686 | $124,125 | $129,561 |
| 2023 | $3,508 | $248,712 | $121,691 | $127,021 |
| 2022 | $3,439 | $236,835 | $119,305 | $124,530 |
| 2021 | $3,360 | $232,055 | $116,966 | $122,089 |
| 2020 | $3,295 | $236,604 | $115,767 | $120,837 |
| 2019 | $3,260 | $231,965 | $113,497 | $118,468 |
| 2018 | $3,193 | $227,417 | $111,272 | $116,145 |
| 2017 | $3,113 | $222,958 | $109,090 | $113,868 |
| 2016 | $3,047 | $218,588 | $106,952 | $111,636 |
| 2015 | $2,995 | $215,304 | $105,345 | $109,959 |
| 2014 | $2,934 | $211,087 | $103,282 | $107,805 |
Property History
| Date | Event | Price | Change | Sq Ft Price |
|---|---|---|---|---|
| 07/17/2025 07/17/25 | For Sale | $2,299,800 | -- | $1,025 / Sq Ft |
Purchase History
| Date | Type | Sale Price | Title Company |
|---|---|---|---|
| Interfamily Deed Transfer | -- | None Available |
Mortgage History
| Date | Status | Loan Amount | Loan Type |
|---|---|---|---|
| Closed | $146,855 | New Conventional | |
| Closed | $55,000 | Credit Line Revolving | |
| Closed | $187,361 | Unknown | |
| Closed | $195,166 | Unknown | |
| Closed | $197,193 | Unknown | |
| Closed | $200,000 | Unknown |
Similar Homes in Fremont, CA
Source: Bay East Association of REALTORS®
MLS Number: 41104814
APN: 513-0620-003-00
- 1301 Quema Dr
- 42783 Lerwick St
- 42077 Miranda St
- 43499 Southerland Way
- 3116 Middlefield Ave
- 1224 Bedford St
- 401 Emerson St
- 483 Becado Place
- 41538 Casabella Common
- 43150 Starr St
- 42111 Osgood Rd Unit 232
- 42111 Osgood Rd Unit 523
- 41327 Erma Ave
- 41482 Beatrice St
- 43150 Calle Familia
- 43148 Calle Sagrada
- 42965 Corte Verde
- 42930 Corte Habana
- 41938 Via San Carlos
- 42001 Via San Gabriel
- 43401 Laurel Glen Common
- 42000 Osgood Rd
- 3664 Howe Ct
- 41240 Roberts Ave
- 41078 Farallon Common
- 176 Paso Olmo Terrace
- 3991 Wildflower Common
- 41903 Cerchio Terrace
- 40914 Ingersoll Terrace
- 3300 Wolcott Common Unit 102
- 42837 Homewood St
- 40455 Chapel Way
- 4243 Laurel St
- 40777 High St
- 40711 Penstemon Terrace
- 4022 Papillon Terrace
- 44673 Japala Place
- 2339 Kinetic Common Unit 202
- 44758 Old Warm Springs Blvd Unit FL1-ID1935
- 44758 Old Warm Springs Blvd Unit FL1-ID1934
