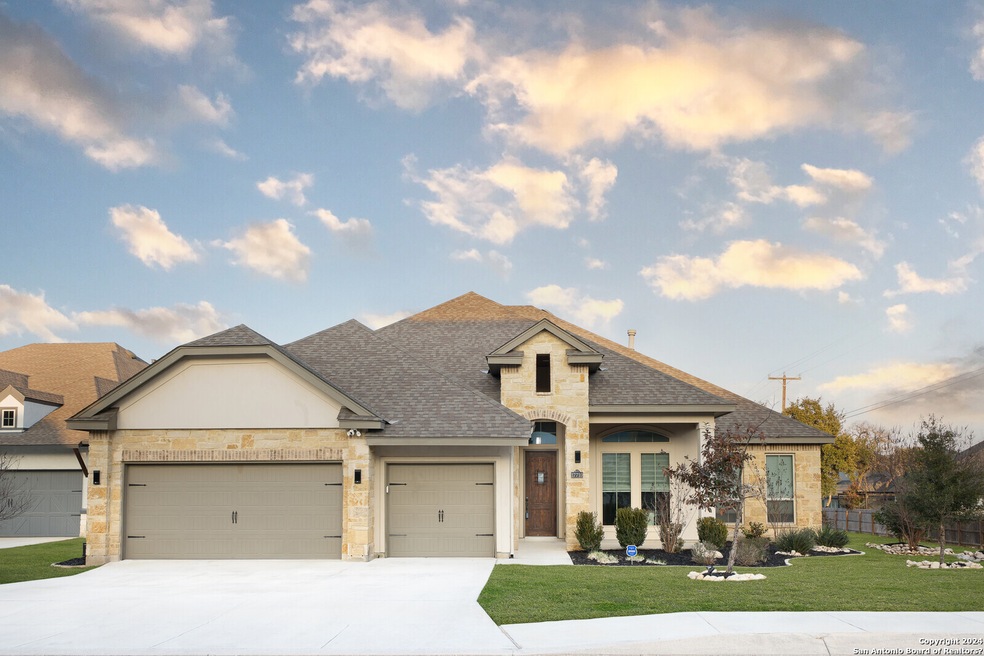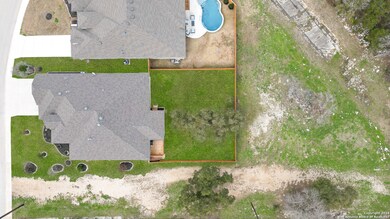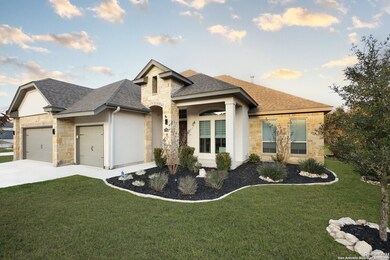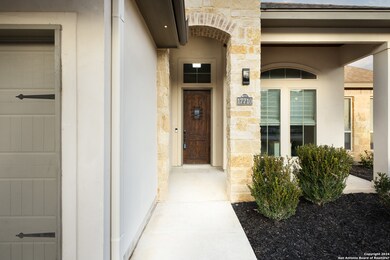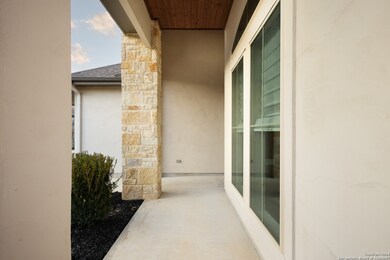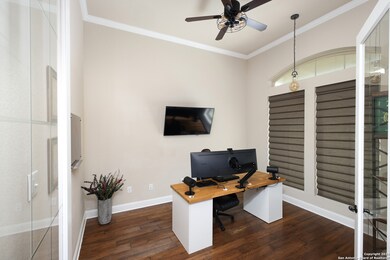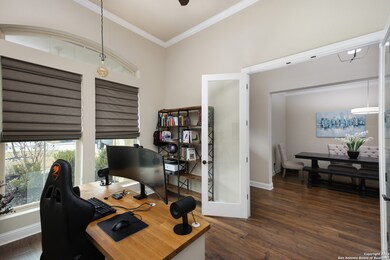
17710 Bellini Hill San Antonio, TX 78257
Shavano NeighborhoodHighlights
- Custom Closet System
- Mature Trees
- Family Room with Fireplace
- Blattman Elementary School Rated A
- Deck
- Wood Flooring
About This Home
As of May 2024This architecturally distinct one-story custom Japhet home is nestled in the exclusive gated community of Shavano Highlands & will take your breath away. Drive up to the manicured premium oversized lot with lush landscape, exquisite curb appeal & a 3 car garage. Features inc: Spacious rooms and efficient layout, Dedicated office, Open floor plan, Soaring ceilings, Stunning hard wood flooring throughout traffic areas, Natural Sunlight flows through home, Biking/jogging trails very close, Gourmet chefs kitchen with upgraded counters, custom cabinets with lots of storage space, gas cooking, huge island, high-end appliances and so much more! The large open family room has a floor to ceiling rock fireplace and is perfect for entertaining. The master suite is split from the other bedrooms on its own private wing of the home and the ensuite adorns a huge shower, separate vanities & custom tub. There is a dedicated media room that could also be used as a game room complete with surround sound! The true media experience. Walk out to your own private backyard paradise with a HUGE oversized covered patio with custom fireplace overlook the quiet serene greenbelt lot with plenty of room for a pool. It couldn't get more perfect than this view! Very easy and quick access to great schools, major highways, RIM, La Cantera, UTSA, USAA, Medical Center etc. You must see it to appreciate all the exquisite details of this truly remarkable home!
Last Agent to Sell the Property
Helen Guajardo
Keller Williams Heritage Listed on: 04/03/2024
Home Details
Home Type
- Single Family
Est. Annual Taxes
- $18,773
Year Built
- Built in 2017
Lot Details
- 0.26 Acre Lot
- Fenced
- Sprinkler System
- Mature Trees
HOA Fees
- $107 Monthly HOA Fees
Home Design
- Slab Foundation
- Roof Vent Fans
- Masonry
- Stucco
Interior Spaces
- 3,083 Sq Ft Home
- Property has 1 Level
- Ceiling Fan
- Chandelier
- Double Pane Windows
- Window Treatments
- Family Room with Fireplace
- 2 Fireplaces
- Two Living Areas
Kitchen
- Eat-In Kitchen
- Walk-In Pantry
- Built-In Self-Cleaning Oven
- Gas Cooktop
- <<microwave>>
- Ice Maker
- Dishwasher
- Solid Surface Countertops
- Disposal
Flooring
- Wood
- Carpet
- Ceramic Tile
Bedrooms and Bathrooms
- 3 Bedrooms
- Custom Closet System
- Walk-In Closet
Laundry
- Laundry Room
- Laundry on main level
- Washer Hookup
Home Security
- Security System Owned
- Fire and Smoke Detector
Parking
- 3 Car Attached Garage
- Garage Door Opener
- Driveway Level
Outdoor Features
- Deck
- Covered patio or porch
- Rain Gutters
Schools
- Blattman Elementary School
- Rawlinson Middle School
- Clark High School
Utilities
- Central Heating and Cooling System
- Heating System Uses Natural Gas
- Programmable Thermostat
- Multiple Water Heaters
- Gas Water Heater
- Water Softener is Owned
- Cable TV Available
Listing and Financial Details
- Legal Lot and Block 23 / 21
- Assessor Parcel Number 177010210230
Community Details
Overview
- $350 HOA Transfer Fee
- Shavano Highlands HOA
- Built by Japhet Homes
- Shavano Highlands Subdivision
- Mandatory home owners association
Security
- Controlled Access
Ownership History
Purchase Details
Home Financials for this Owner
Home Financials are based on the most recent Mortgage that was taken out on this home.Purchase Details
Home Financials for this Owner
Home Financials are based on the most recent Mortgage that was taken out on this home.Purchase Details
Purchase Details
Purchase Details
Purchase Details
Home Financials for this Owner
Home Financials are based on the most recent Mortgage that was taken out on this home.Purchase Details
Home Financials for this Owner
Home Financials are based on the most recent Mortgage that was taken out on this home.Similar Homes in San Antonio, TX
Home Values in the Area
Average Home Value in this Area
Purchase History
| Date | Type | Sale Price | Title Company |
|---|---|---|---|
| Warranty Deed | -- | Chicago Title | |
| Vendors Lien | -- | Capital Title | |
| Interfamily Deed Transfer | -- | None Available | |
| Interfamily Deed Transfer | -- | None Available | |
| Executors Deed | -- | None Available | |
| Warranty Deed | -- | Presidio Title | |
| Warranty Deed | -- | Presidio Title | |
| Vendors Lien | -- | None Available |
Mortgage History
| Date | Status | Loan Amount | Loan Type |
|---|---|---|---|
| Previous Owner | $777,000 | VA | |
| Previous Owner | $103,500 | New Conventional |
Property History
| Date | Event | Price | Change | Sq Ft Price |
|---|---|---|---|---|
| 07/14/2025 07/14/25 | For Sale | $850,000 | +3.1% | $276 / Sq Ft |
| 05/23/2024 05/23/24 | Sold | -- | -- | -- |
| 05/13/2024 05/13/24 | Pending | -- | -- | -- |
| 04/03/2024 04/03/24 | For Sale | $824,777 | +10.0% | $268 / Sq Ft |
| 02/11/2022 02/11/22 | Off Market | -- | -- | -- |
| 11/12/2021 11/12/21 | Sold | -- | -- | -- |
| 10/13/2021 10/13/21 | Pending | -- | -- | -- |
| 08/08/2021 08/08/21 | For Sale | $750,000 | +21.0% | $243 / Sq Ft |
| 11/29/2018 11/29/18 | Off Market | -- | -- | -- |
| 08/16/2018 08/16/18 | Sold | -- | -- | -- |
| 07/17/2018 07/17/18 | Pending | -- | -- | -- |
| 03/05/2018 03/05/18 | For Sale | $620,000 | -- | $199 / Sq Ft |
Tax History Compared to Growth
Tax History
| Year | Tax Paid | Tax Assessment Tax Assessment Total Assessment is a certain percentage of the fair market value that is determined by local assessors to be the total taxable value of land and additions on the property. | Land | Improvement |
|---|---|---|---|---|
| 2023 | $17,440 | $768,040 | $150,170 | $617,870 |
| 2022 | $18,733 | $756,730 | $127,410 | $629,320 |
| 2021 | $15,788 | $615,880 | $115,860 | $500,020 |
| 2020 | $14,728 | $564,550 | $125,760 | $438,790 |
| 2019 | $15,126 | $564,640 | $100,340 | $464,300 |
| 2017 | $2,347 | $87,400 | $87,400 | $0 |
Agents Affiliated with this Home
-
Angelina Peel

Seller's Agent in 2025
Angelina Peel
Power & Peel Real Estate
(210) 862-3441
3 in this area
117 Total Sales
-
H
Seller's Agent in 2024
Helen Guajardo
Keller Williams Heritage
-
Scott Malouff
S
Seller's Agent in 2021
Scott Malouff
Keller Williams Heritage
(210) 365-6192
6 in this area
1,505 Total Sales
-
C
Buyer's Agent in 2021
Cindy Bachicha
San Antonio Portfolio KW RE
-
Paige Japhet
P
Seller's Agent in 2018
Paige Japhet
Red Wagon Properties
(210) 695-1100
11 in this area
34 Total Sales
-
R
Buyer's Agent in 2018
Raul Ruiz
Phyllis Browning Company
Map
Source: San Antonio Board of REALTORS®
MLS Number: 1763469
APN: 17701-021-0230
- 17419 Hillsedge
- 3634 Belle Strait
- 3626 Hyland Frost
- 18111 Abingdon Place
- 4034 Calle de Cobre
- 18131 Muir Glen Dr
- 18206 Camino Del Mar
- 18514 Canoe Brook
- 4042 Wood Creek
- 18530 Canoe Brook
- 3231 Spider Lily
- 4019 Wood Creek
- 4035 Wood Creek
- 4003 Wood Creek
- 18619 Canoe Brook
- 17739 Via Del Oro
- 3202 Ivory Creek
- 3119 Spider Lily
- 107 Wellesley Cove
- 18615 Corsini Dr
