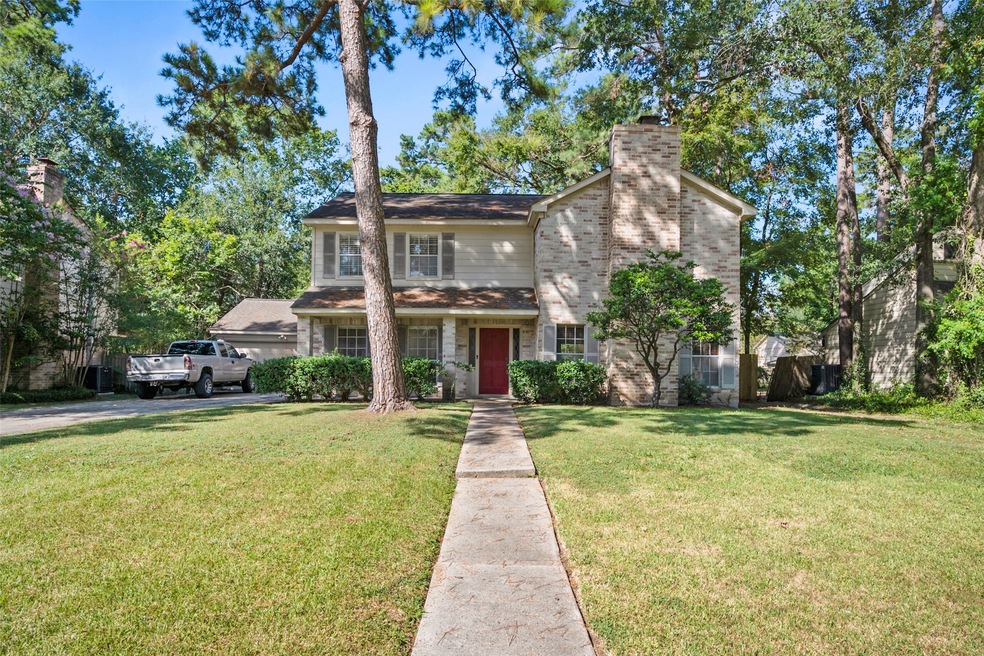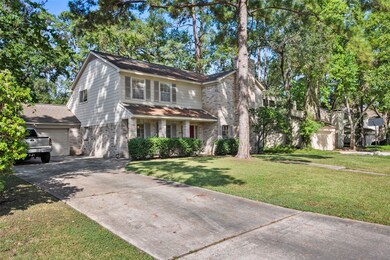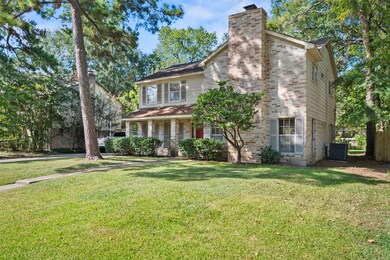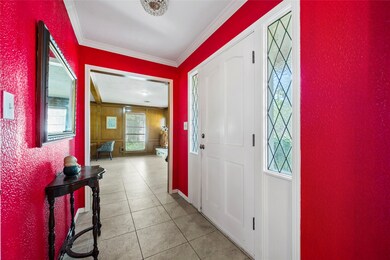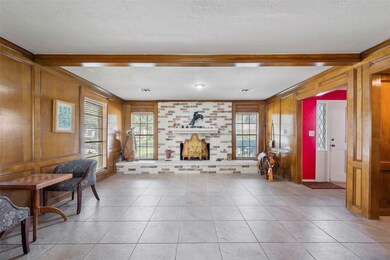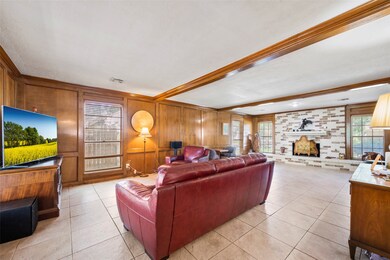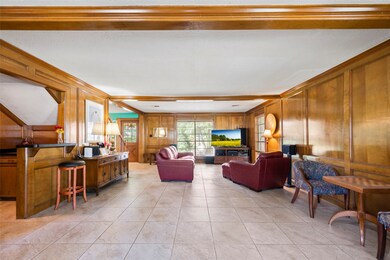
17711 Fireside Dr Spring, TX 77379
Champions NeighborhoodHighlights
- Tennis Courts
- Clubhouse
- Traditional Architecture
- Strack Intermediate School Rated A-
- Deck
- Community Pool
About This Home
As of October 2024Step into this charming 4 bed, 2.5 bath home in the well-established Terra Nova community. This home is being sold As-Is. Enjoy a charming front porch, oversized tile floors throughout the downstairs, spacious living area with wood beams, brick fireplace, and wet bar. Kitchen boasts painted cabinets, double ovens, and breakfast bar. Breakfast room features painted paneling and overlooks the large backyard. The laundry room and 1/2 bath round out the first floor. Upstairs, you'll find 4 large bedrooms and 2 bathrooms - both with shower/tub combos. Almost every room in this home features crown molding. The backyard features a covered porch with garage access for extra storage. The expansive backyard is perfect for a future pool or beautiful landscaping!
Last Buyer's Agent
Better Homes and Gardens Real Estate Gary Greene - The Woodlands License #0638708

Home Details
Home Type
- Single Family
Est. Annual Taxes
- $4,893
Year Built
- Built in 1978
Lot Details
- 0.27 Acre Lot
- Back Yard Fenced
HOA Fees
- $55 Monthly HOA Fees
Parking
- 2 Car Attached Garage
Home Design
- Traditional Architecture
- Brick Exterior Construction
- Slab Foundation
- Composition Roof
- Wood Siding
Interior Spaces
- 2,412 Sq Ft Home
- 2-Story Property
- Wet Bar
- Crown Molding
- Ceiling Fan
- Gas Log Fireplace
- Entrance Foyer
- Living Room
- Breakfast Room
- Combination Kitchen and Dining Room
- Utility Room
Kitchen
- Breakfast Bar
- <<doubleOvenToken>>
- Electric Oven
- Electric Cooktop
- Dishwasher
- Disposal
Flooring
- Carpet
- Tile
Bedrooms and Bathrooms
- 4 Bedrooms
- En-Suite Primary Bedroom
- <<tubWithShowerToken>>
Outdoor Features
- Tennis Courts
- Deck
- Covered patio or porch
Schools
- Benfer Elementary School
- Strack Intermediate School
- Klein High School
Utilities
- Central Heating and Cooling System
- Heating System Uses Gas
Community Details
Overview
- Association fees include clubhouse, ground maintenance, recreation facilities
- Goodwin & Company Association, Phone Number (281) 852-1155
- Terranova Subdivision
Amenities
- Picnic Area
- Clubhouse
Recreation
- Tennis Courts
- Pickleball Courts
- Community Playground
- Community Pool
Security
- Security Guard
Ownership History
Purchase Details
Home Financials for this Owner
Home Financials are based on the most recent Mortgage that was taken out on this home.Purchase Details
Similar Homes in Spring, TX
Home Values in the Area
Average Home Value in this Area
Purchase History
| Date | Type | Sale Price | Title Company |
|---|---|---|---|
| Deed | -- | Patten Title | |
| Interfamily Deed Transfer | $40,000 | None Available |
Mortgage History
| Date | Status | Loan Amount | Loan Type |
|---|---|---|---|
| Closed | $247,335 | Construction | |
| Previous Owner | $60,000 | Credit Line Revolving |
Property History
| Date | Event | Price | Change | Sq Ft Price |
|---|---|---|---|---|
| 06/23/2025 06/23/25 | For Sale | $310,000 | +29.2% | $129 / Sq Ft |
| 10/25/2024 10/25/24 | Sold | -- | -- | -- |
| 09/21/2024 09/21/24 | Pending | -- | -- | -- |
| 09/18/2024 09/18/24 | For Sale | $240,000 | -- | $100 / Sq Ft |
Tax History Compared to Growth
Tax History
| Year | Tax Paid | Tax Assessment Tax Assessment Total Assessment is a certain percentage of the fair market value that is determined by local assessors to be the total taxable value of land and additions on the property. | Land | Improvement |
|---|---|---|---|---|
| 2024 | $2,447 | $292,061 | $67,358 | $224,703 |
| 2023 | $2,447 | $290,441 | $67,358 | $223,083 |
| 2022 | $4,911 | $275,814 | $67,358 | $208,456 |
| 2021 | $4,743 | $203,872 | $36,566 | $167,306 |
| 2020 | $4,863 | $201,046 | $36,566 | $164,480 |
| 2019 | $5,375 | $203,718 | $36,566 | $167,152 |
| 2018 | $2,358 | $189,866 | $36,566 | $153,300 |
| 2017 | $4,760 | $183,432 | $36,566 | $146,866 |
| 2016 | $4,327 | $183,432 | $36,566 | $146,866 |
| 2015 | $3,201 | $183,432 | $36,566 | $146,866 |
| 2014 | $3,201 | $155,080 | $31,755 | $123,325 |
Agents Affiliated with this Home
-
Katja Bley de Ulloa

Seller's Agent in 2025
Katja Bley de Ulloa
Better Homes and Gardens Real Estate Gary Greene - The Woodlands
(936) 662-2549
1 in this area
39 Total Sales
-
Staci Russell

Seller's Agent in 2024
Staci Russell
eXp Realty LLC
(281) 917-1418
8 in this area
37 Total Sales
Map
Source: Houston Association of REALTORS®
MLS Number: 87742054
APN: 1086870000181
- 5218 Springton Ln
- 5310 Brownlee Ln
- 5314 Nodaway Ln
- 5318 Lacreek Ln
- 17511 W Strack Dr
- 5507 Glenmere Ln
- 5315 Woodville Ln
- 17926 Terranova Dr W
- 17910 W Strack Dr
- 17722 Moss Point Dr
- 17714 Treeloch Ln
- 5206 Summerfield Ln
- TBD S Cypress Villas Dr
- 5211 Alamosa Ln
- 5718 Glenmere Ln
- 17919 Asphodel Ln
- 5514 Summerfield Ln
- 5511 Alamosa Ln
- 17718 Terrawren Ln
- 5802 Ashmere Ln
