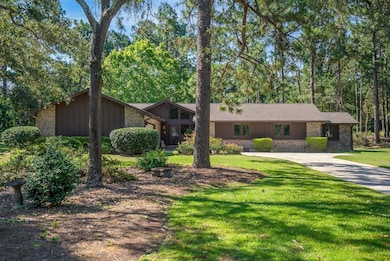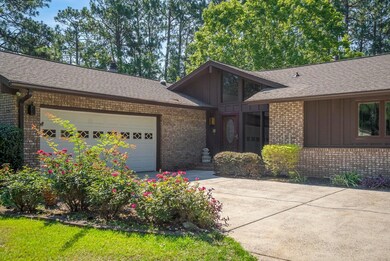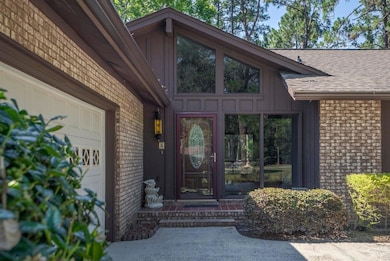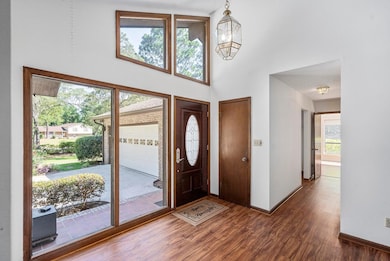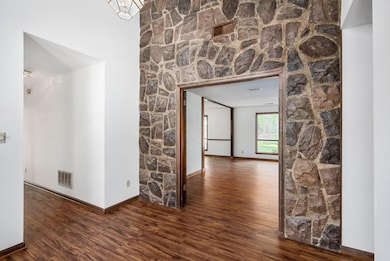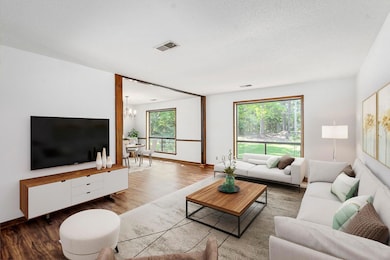
Estimated payment $3,222/month
Highlights
- 1.39 Acre Lot
- Ranch Style House
- Separate Outdoor Workshop
- Newly Painted Property
- Community Pool
- Utility Sink
About This Home
Experience the convenience of single-story living in this mid-century modern-style ranch home, featuring four bedrooms, two updated full baths, and a powder room for guests. Situated on 1.39 acres in the heart of the desirable Foxchase neighborhood adjoining Hitchcock Woods, this property offers a serene retreat. Upon entering the front door, you are greeted by an abundance of natural light courtesy of large scale picture windows in both the living and dining rooms, both overlooking the beautiful back acreage. The renovated kitchen boasts granite countertops complemented by a stylish subway tile backsplash, custom white cabinetry with ample storage, and quality appliances including a drawer microwave and a French door refrigerator with a convenient pull-out freezer drawer. The matching luxury vinyl plank flooring throughout the public spaces ensures both aesthetic appeal and easy maintenance. The expanded keeping room adjacent to the kitchen features Andersen windows, built-in cabinetry and a wood-burning fireplace that has been converted to gas for ease of use and enjoyment. Additional cabinet storage is found in the mudroom off the garage, and a newly added laundry room is now connected to the primary bedroom. This primary suite includes a spacious walk-in closet adjacent to the primary bathroom, which is equipped with dual vanities and a tub/shower combination. The home accommodates guests comfortably with three additional bedrooms, one of which can serve as an office or study. An updated hall bath caters to the guest bedrooms, and a powder room is conveniently located off the mudroom. The property offers a tranquil environment, allowing you to enjoy it as is or to create your ideal barn and paddock layout for your horses. The rear of the property has recently been cleared and planted with Tifton grass, providing a blank canvas for the new owners.The Foxchase location is advantageous, offering easy access to southside shopping, downtown Aiken, and quick connections to I-20 and downtown Augusta. The Foxchase bridle trail runs along the back of the property, just about a 1/4 mile to over 60 miles of trails in Hitchcock Woods. Homeowners also have the option to join the Foxchase Swim Club and/or pay annual dues for use of the Foxchase arena. HOA dues are 190 annually, pool membership ranges from 350 to 450 per summer and arena membership around 100 per year, with additional charges for guests and trainers. This property is situated in the County, exempt from city taxes, while still benefiting from city water services. Foxchase property owners enjoy convenience to both southside shopping and Aiken's vibrant downtown, Sam's Club, USC-Aiken, Aiken Regional, several area golf clubs & an easy drive to Augusta, GA. Don't miss this opportunity to enjoy single-story living in this private and peaceful setting in Aiken's coveted Foxchase!
Home Details
Home Type
- Single Family
Est. Annual Taxes
- $914
Year Built
- Built in 1976 | Remodeled
Lot Details
- 1.39 Acre Lot
- Lot Dimensions are 171.5x175.3x271x75x309
- Landscaped
- Front and Back Yard Sprinklers
HOA Fees
- $16 Monthly HOA Fees
Home Design
- Ranch Style House
- Newly Painted Property
- Brick Exterior Construction
- Slab Foundation
- Composition Roof
- Wood Siding
Interior Spaces
- 2,322 Sq Ft Home
- Built-In Features
- Gas Log Fireplace
- Insulated Windows
- Blinds
- Insulated Doors
- Entrance Foyer
- Family Room with Fireplace
- Living Room
- Dining Room
- Pull Down Stairs to Attic
- Fire and Smoke Detector
Kitchen
- Eat-In Kitchen
- Electric Range
- <<builtInMicrowave>>
- Dishwasher
- Utility Sink
Flooring
- Laminate
- Ceramic Tile
- Luxury Vinyl Tile
Bedrooms and Bathrooms
- 4 Bedrooms
- Walk-In Closet
Laundry
- Dryer
- Washer
Parking
- Attached Garage
- Parking Storage or Cabinetry
- Workshop in Garage
- Garage Door Opener
Outdoor Features
- Patio
- Separate Outdoor Workshop
- Stoop
Schools
- Aiken Elementary School
- Schofield Middle School
- Aiken High School
Utilities
- Forced Air Heating and Cooling System
- Heat Pump System
- Well
- Tankless Water Heater
- Septic Tank
- Cable TV Available
Listing and Financial Details
- Assessor Parcel Number 0890802001
Community Details
Overview
- Fox Chase Subdivision
Recreation
- Community Pool
- Trails
Map
Home Values in the Area
Average Home Value in this Area
Tax History
| Year | Tax Paid | Tax Assessment Tax Assessment Total Assessment is a certain percentage of the fair market value that is determined by local assessors to be the total taxable value of land and additions on the property. | Land | Improvement |
|---|---|---|---|---|
| 2023 | $914 | $11,010 | $3,190 | $208,250 |
| 2022 | $945 | $11,060 | $0 | $0 |
| 2021 | $947 | $11,060 | $0 | $0 |
| 2020 | $761 | $9,570 | $0 | $0 |
| 2019 | $761 | $9,570 | $0 | $0 |
| 2018 | $768 | $9,570 | $2,580 | $6,990 |
| 2017 | $731 | $0 | $0 | $0 |
| 2016 | $731 | $0 | $0 | $0 |
| 2015 | $642 | $0 | $0 | $0 |
| 2014 | $643 | $0 | $0 | $0 |
| 2013 | -- | $0 | $0 | $0 |
Property History
| Date | Event | Price | Change | Sq Ft Price |
|---|---|---|---|---|
| 06/25/2025 06/25/25 | For Sale | $565,000 | -- | $243 / Sq Ft |
Similar Homes in Aiken, SC
Source: REALTORS® of Greater Augusta
MLS Number: 543654
APN: 089-08-02-001
- 1749 Huntsman Dr
- 1795 Huntsman Dr
- 2238 Hillsdale Dr
- 17 Buckhead Ct
- 104 Midlothian Ct W
- 2065 Pine Log Rd
- 1005 Bellreive Dr
- 210 Kemper Downs Dr
- 21 Troon Way
- 0 Troon Way Unit 216310
- 889 Trail Ridge Rd
- 27 Troon Way
- 3 Perth Ct S
- 107 Riviera Rd
- 1116 Bellreive Drive South W
- 9 Saint Andrews Way
- 1721 Pine Log Rd
- 80 Peninsula Point
- Tbd Varden Dr
- 1713 Pine Log Rd
- 2000 Trotters Run Ct
- 101 Fairway Ridge
- 2198 Pine Log Rd
- 1961 Dibble Road South W
- 118 the Bunkers Unit D118
- 100 Cody Ln
- 650 Silver Bluff Rd
- 119 Smallridge St
- 749 Silver Bluff Rd
- 917 Shadow Dr
- 101 Greengate Cir
- 1546 Hamilton Dr Unit 101
- 323 Laurens St SW Unit C 10
- 1044 Aiken Blvd
- 126 Hemlock Dr
- 1247 Carriage Dr
- 117 Timmerman St
- 917 Holley Lake Rd
- 176 Village Green Blvd
- 3510 Gamble Rd

