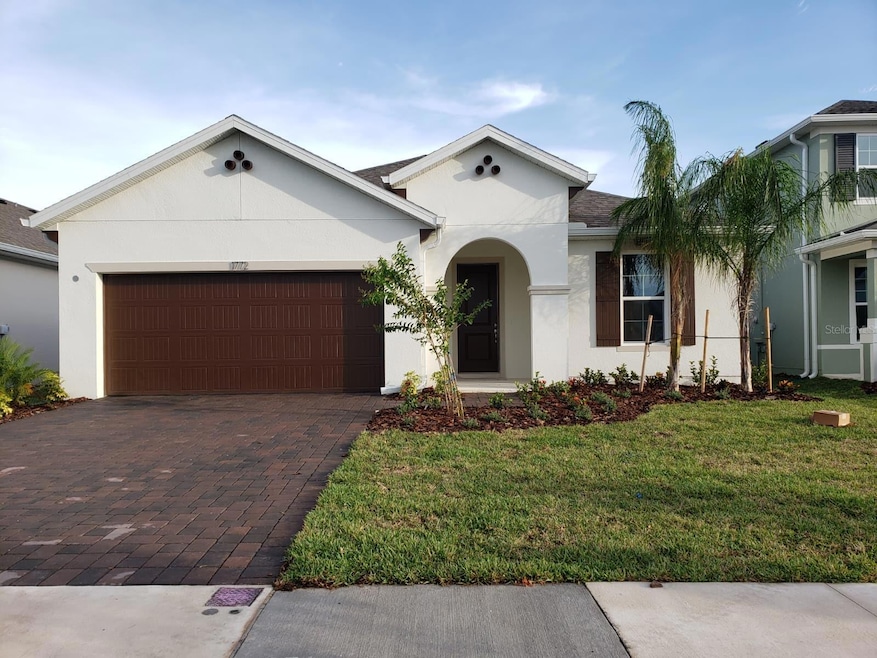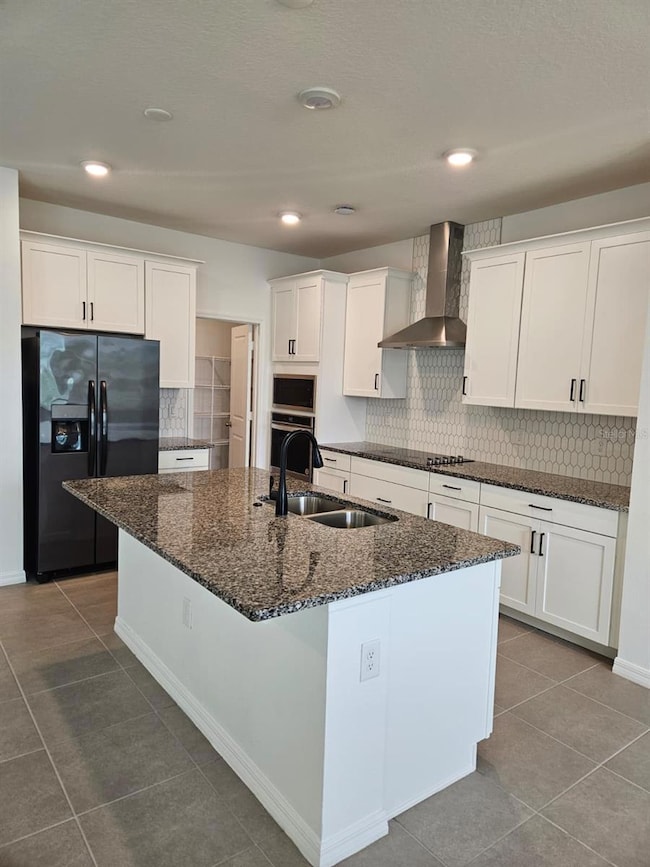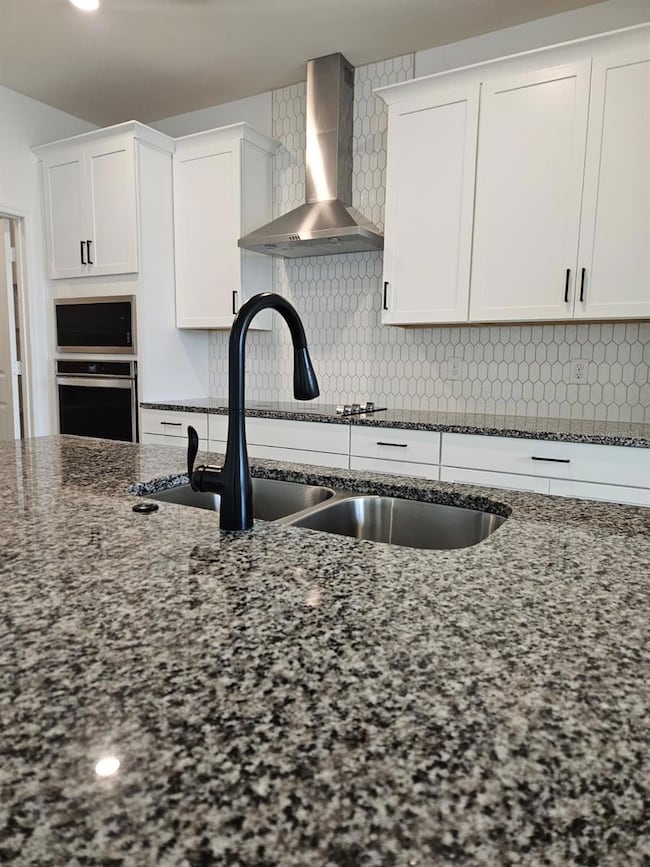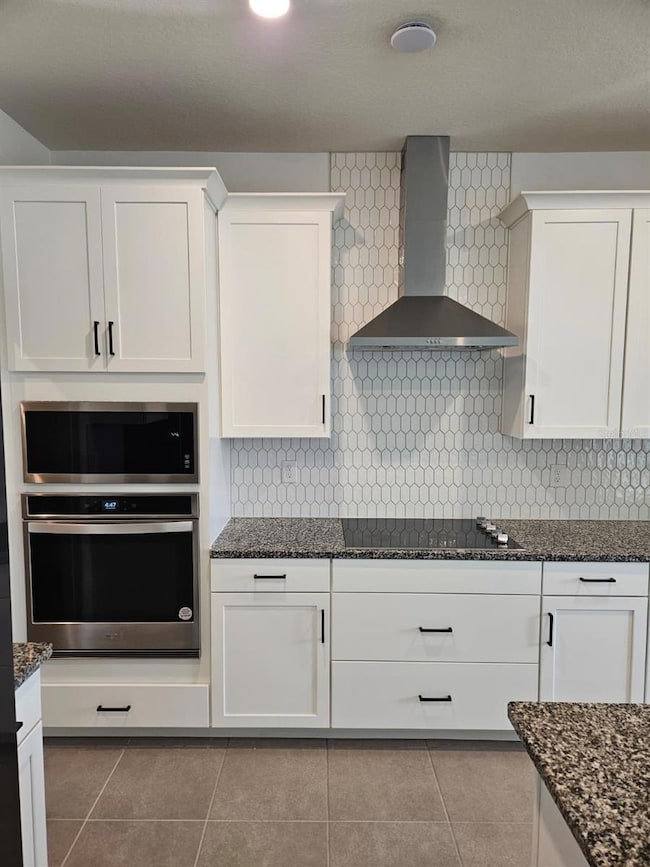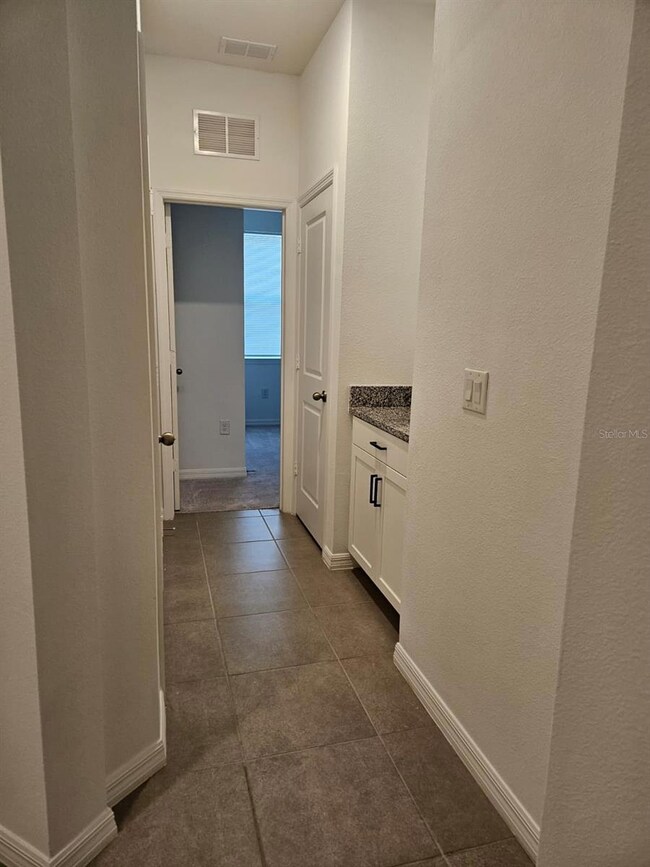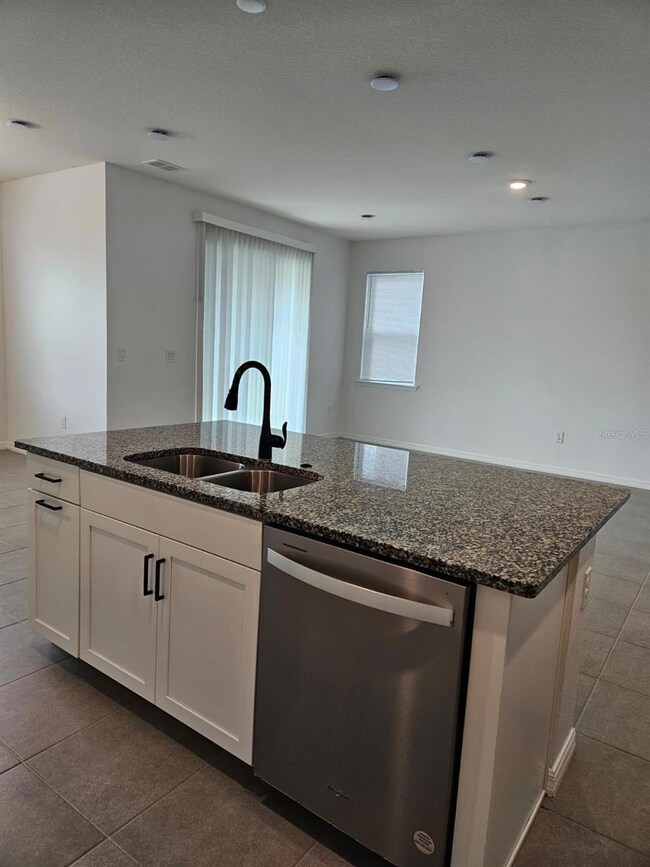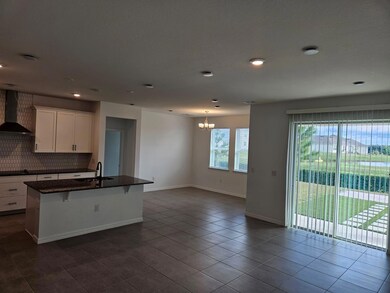1772 Stamen Dr Kissimmee, FL 34744
Neo City NeighborhoodHighlights
- Open Floorplan
- Walk-In Closet
- Laundry Room
- Porch
- Patio
- Ceramic Tile Flooring
About This Home
This charming home is located in the desirable PennyRoyal community, offering the perfect blend of comfort, style, and convenience. Enjoy a peaceful neighborhood with easy access to everything Central Florida has to provide.
The property is strategically connected to major roads and highways, including Florida’s Turnpike, US-192, and Highway 417, making commuting a breeze. You’ll be just minutes away from world-class attractions, shopping centers, dining, entertainment, and top-rated schools. Inside, the home features an open floor plan filled with natural light, a spacious backyard perfect for entertaining, and modern finishes throughout. Whether you’re seeking a family home or a smart investment, this property offers exceptional value in a prime location. Experience comfort, convenience, and community living in PannyRoyal — schedule your showing today!
Listing Agent
LPT REALTY, LLC Brokerage Phone: 877-366-2213 License #3334056 Listed on: 10/06/2025

Home Details
Home Type
- Single Family
Est. Annual Taxes
- $1,460
Year Built
- Built in 2023
Lot Details
- 6,098 Sq Ft Lot
- Irrigation Equipment
Parking
- 2 Car Garage
- Garage Door Opener
Interior Spaces
- 1,965 Sq Ft Home
- 1-Story Property
- Open Floorplan
Kitchen
- Cooktop
- Microwave
- Dishwasher
- Disposal
Flooring
- Carpet
- Ceramic Tile
Bedrooms and Bathrooms
- 4 Bedrooms
- Walk-In Closet
- 2 Full Bathrooms
Laundry
- Laundry Room
- Dryer
- Washer
Outdoor Features
- Patio
- Rain Gutters
- Porch
Schools
- Mill Creek Elementary School
- Denn John Middle School
- Gateway High School
Utilities
- Central Heating and Cooling System
- Electric Water Heater
Listing and Financial Details
- Residential Lease
- Security Deposit $2,900
- Property Available on 10/6/25
- 12-Month Minimum Lease Term
- $55 Application Fee
- Assessor Parcel Number 36-25-29-4725-0001-0380
Community Details
Overview
- Property has a Home Owners Association
- Portfolio Community Association Manager Association
- Pennyroyal Subdivision
Pet Policy
- Pet Size Limit
- Pet Deposit $300
- $300 Pet Fee
- Small pets allowed
Map
Source: Stellar MLS
MLS Number: S5135998
APN: 36-25-29-4725-0001-0380
- 1505 Eagles Landing Ct
- 1433 Kingston Way
- 1707 Southfork Dr
- 1563 Cross Prairie Pkwy
- 1949 Walnut Creek Dr
- SANDHILL Plan at Kindred
- 1985 Walnut Creek Dr
- 1958 Walnut Creek Dr
- CALI Plan at Kindred
- GLENWOOD Plan at Kindred
- DESTIN Plan at Kindred
- 1997 Walnut Creek Dr
- JEMISON Plan at Kindred
- HAYDEN Plan at Kindred
- 1953 Walnut Creek Dr
- STRATFORD - END UNIT Plan at Kindred
- ALLEX Plan at Kindred
- STERLING - INTERIOR UNIT Plan at Kindred
- IBIS Plan at Kindred
- ELSTON Plan at Kindred
- 2339 Neptune Rd Unit A
- 1404 Westminster Way
- 2151 Ranch
- 2405 Neptune Rd
- 1729 Bull Hill Rd
- 1621 Cross Prairie Pkwy
- 1989 Egret Meadows Ave
- 1721 Good Neighbor Loop
- 1921 Fulfillment Dr
- 2639 Candied Apple Alley
- 2506 Relaxing Ln
- 2489 Relaxing Ln
- 1675 Cross Prairie Pkwy
- 2509 Relaxing Ln
- 1517 Southbury Dr
- 1937 Arbor Mill Ln
- 1882 Red Canyon Dr
- 1587 Candlefire Row
- 2444 Blowing Breeze Ave
- 2683 Emerald Lake Ct Unit 2683
