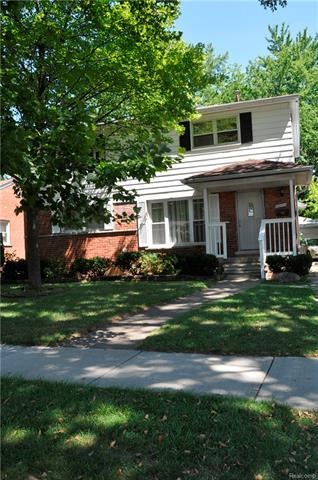
$175,000
- 3 Beds
- 2.5 Baths
- 1,559 Sq Ft
- 17393 Centralia
- Redford, MI
***All Offers Due: Monday, May 26, 2025 at 12:00pm***This charming brick bungalow in Redford welcomes you with a spacious interior and tons of great features. Bright entry living room featuring beautiful hardwood floors, a bow window, and a cozy brick fireplace. The central dining room with built-ins is perfect for gatherings and leads into a spacious kitchen with vaulted ceilings, wood paneling,
Jim Shaffer Good Company
