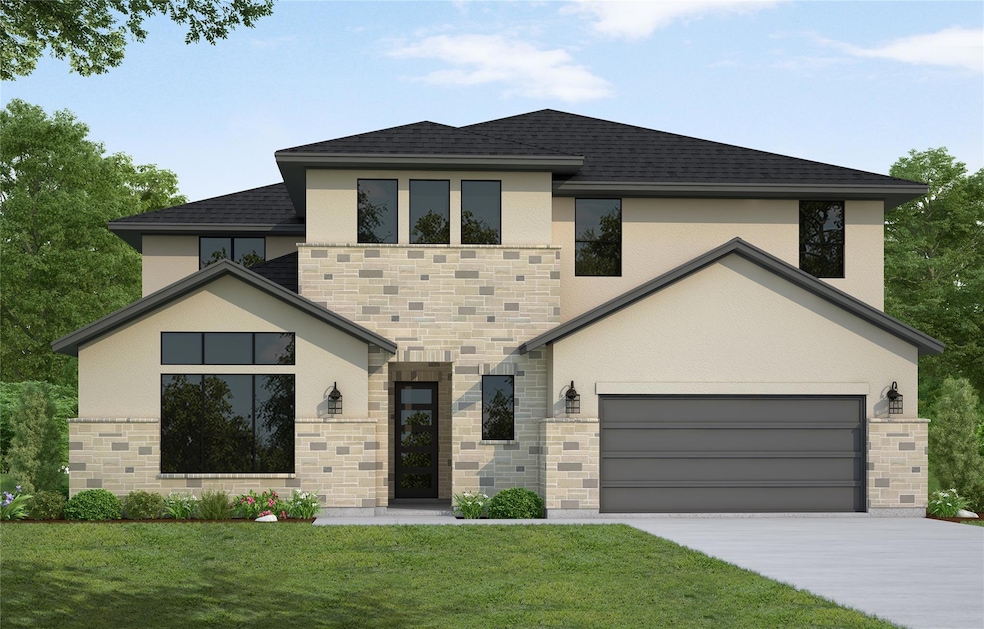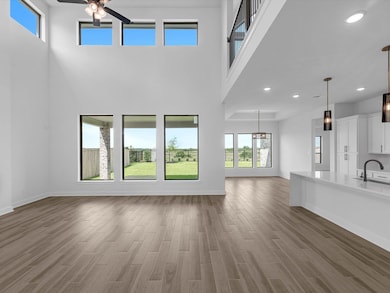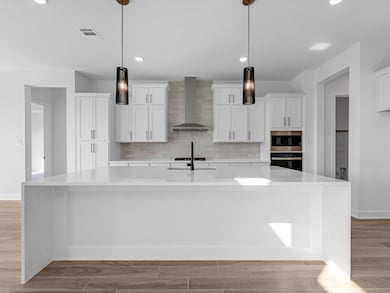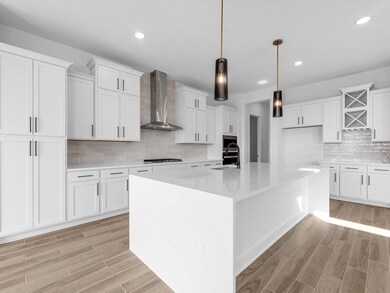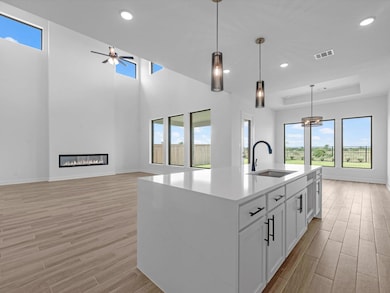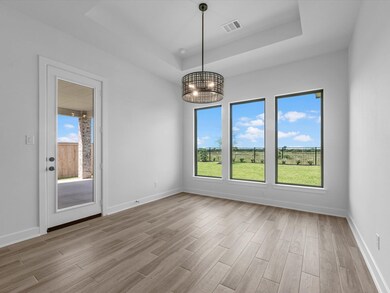17724 Chamoix Dr Austin, TX 78669
Hamilton Pool NeighborhoodEstimated payment $5,957/month
Highlights
- Media Room
- Open Floorplan
- Clubhouse
- Bee Cave Elementary School Rated A-
- Green Roof
- Main Floor Primary Bedroom
About This Home
Westin Homes NEW Construction (Asher IX, Elevation CA) CURRENTLY BEING BUILT. This exceptional 5-bedroom, 4.5-bathroom home showcases a breathtaking rotunda entry that leads to the foyer and private study, setting the stage for timeless design and modern comfort. The gourmet kitchen opens seamlessly to the family room and dining room creating the perfect space for entertaining and everyday living. The first-floor primary suite offers a luxurious retreat with spacious double walk-in closets, while a guest suite on the main level adds flexibility. Upstairs, three additional bedrooms are paired with a large game room and dedicated media room, ideal for recreation and gatherings. Outdoor living is enhanced with a covered patio overlooking freshly sodded front and back yards, and an attached three-car tandem garage provides convenience. Nestled in Bee Cave, Provence offers the serenity of suburban living with close proximity to urban amenities, featuring community highlights such as a pool with pavilion, scenic overlooks, pocket vineyards, and more—making it the perfect place to call home. Visit the Westin Homes sales office today to learn more about Provence.
Listing Agent
Westin Homes Brokerage Phone: (512) 265-1260 License #0621835 Listed on: 11/11/2025
Home Details
Home Type
- Single Family
Year Built
- Built in 2025 | Under Construction
Lot Details
- 9,052 Sq Ft Lot
- Southwest Facing Home
- Wood Fence
- Few Trees
- Back Yard Fenced
HOA Fees
- $73 Monthly HOA Fees
Parking
- 3 Car Attached Garage
- Inside Entrance
- Single Garage Door
- Driveway
Home Design
- Brick Exterior Construction
- Slab Foundation
- Shingle Roof
- Composition Roof
- Stone Siding
Interior Spaces
- 3,800 Sq Ft Home
- 2-Story Property
- Open Floorplan
- Wired For Sound
- Built-In Features
- Crown Molding
- Coffered Ceiling
- High Ceiling
- Ceiling Fan
- Chandelier
- Electric Fireplace
- ENERGY STAR Qualified Windows
- Vinyl Clad Windows
- Window Screens
- Entrance Foyer
- Family Room with Fireplace
- Media Room
- Home Office
- Game Room
- Security System Owned
Kitchen
- Open to Family Room
- Oven
- Cooktop
- Microwave
- Dishwasher
- Kitchen Island
- Quartz Countertops
- Disposal
Flooring
- Carpet
- Tile
Bedrooms and Bathrooms
- 5 Bedrooms | 2 Main Level Bedrooms
- Primary Bedroom on Main
- Dual Closets
- Walk-In Closet
- Double Vanity
- Soaking Tub
- Separate Shower
Eco-Friendly Details
- Green Roof
- Energy-Efficient Appliances
- Energy-Efficient Construction
- Energy-Efficient HVAC
- Energy-Efficient Lighting
- Energy-Efficient Insulation
- Energy-Efficient Thermostat
- Green Water Conservation Infrastructure
Outdoor Features
- Covered Patio or Porch
Schools
- Bee Cave Elementary School
- Bee Cave Middle School
- Lake Travis High School
Utilities
- Central Air
- Heating System Uses Natural Gas
- Underground Utilities
- Municipal Utilities District for Water and Sewer
- ENERGY STAR Qualified Water Heater
Listing and Financial Details
- Assessor Parcel Number 993813
- Tax Block C
Community Details
Overview
- Association fees include common area maintenance
- Inframark Association
- Built by Westin Homes
- Provence Subdivision
Amenities
- Picnic Area
- Clubhouse
Recreation
- Community Pool
- Trails
Map
Home Values in the Area
Average Home Value in this Area
Property History
| Date | Event | Price | List to Sale | Price per Sq Ft |
|---|---|---|---|---|
| 11/12/2025 11/12/25 | Price Changed | $939,911 | -9.8% | $247 / Sq Ft |
| 11/11/2025 11/11/25 | For Sale | $1,042,475 | -- | $274 / Sq Ft |
Source: Unlock MLS (Austin Board of REALTORS®)
MLS Number: 6942919
- 17617 Chamoix Dr
- 17721 Absinthe Dr
- 17709 Absinthe Dr
- 17712 Absinthe Dr
- 17717 Absinthe Dr
- 17732 Absinthe Dr
- 17713 Absinthe Dr
- 17725 Absinthe Dr
- 17708 Absinthe Dr
- 17728 Absinthe Dr
- 17704 Absinthe Dr
- 8104 Sarcelle Dr
- Cheyenne II Plan at Provence - 50s
- Bethany Plan at Provence - 70's
- Winchester Plan at Provence - 50s
- Avalon Plan at Provence - 70's
- Lancaster Plan at Provence - 50s
- William Plan at Provence - 70's
- Ashlyn Plan at Provence - 70's
- Maxwell Plan at Provence - 70's
- 18033 Glenville Cove
- 17309 Rush Pea Cir
- 16718 Lilo Dr
- 16704 Lilo Dr
- 16601 Leopold Trail
- 10101 Twin Lake Loop
- 10204 Thomas Ln
- 17701 Village Dr
- 5805 Twin Peaks Trace
- 17401 Homestead Haven Dr
- 17407 Homestead Haven Dr
- 17409 Homestead Haven Dr
- 17411 Homestead Haven Dr
- 17413 Homestead Haven Dr
- 5511 Caprock Summit Dr
- 5511 Caprock Smt Dr Unit 1408.1403650
- 5511 Caprock Smt Dr Unit 4104.1405051
- 5511 Caprock Smt Dr Unit 5413.1407488
- 5511 Caprock Smt Dr Unit 3305.1407490
- 5511 Caprock Smt Dr Unit 4303.1407489
