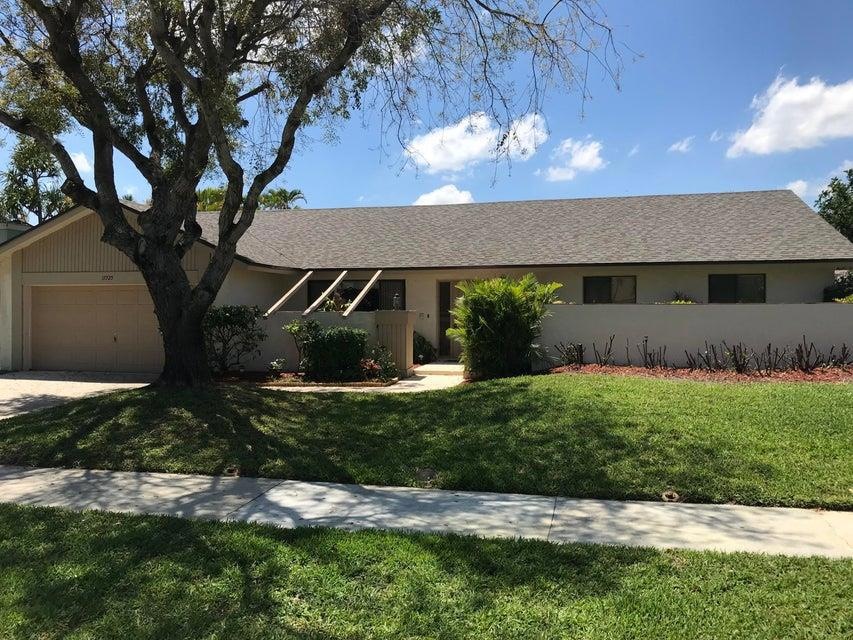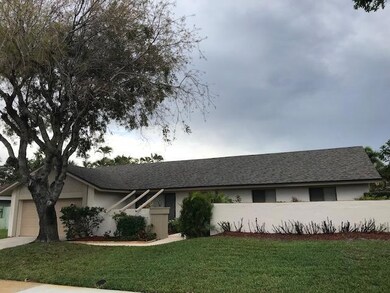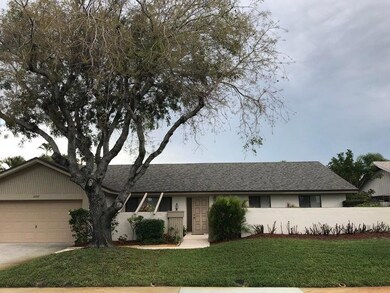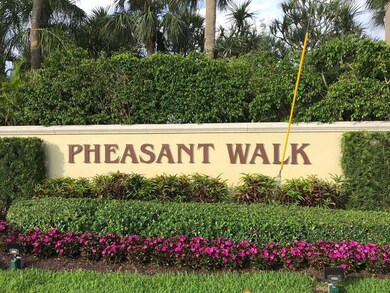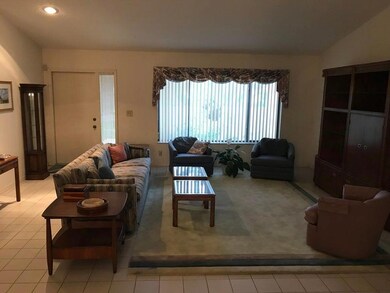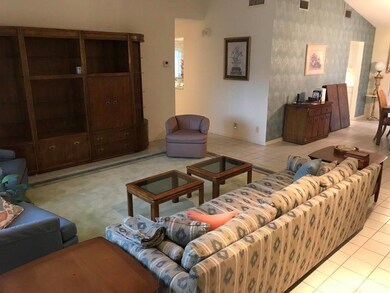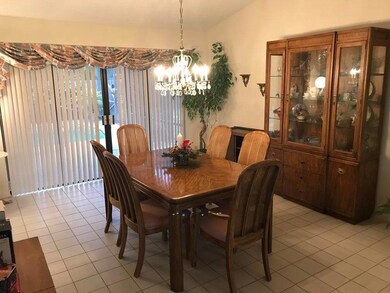
17725 Briar Patch Trail Boca Raton, FL 33487
Bocaire Country Club NeighborhoodHighlights
- Gunite Pool
- Atrium Room
- Attic
- Calusa Elementary School Rated A
- Garden View
- High Ceiling
About This Home
As of March 2023Great 3/2 pool home with generous living sq.ftg. (2065!) Fantastic opportunity to live in the ever popular Pheasant Walk community in Boca at a reasonably low price~ This is an Estate Sale!!New Roof end of 2017!!Newer A/C 2014 & water heater 2017!Central Vacuum, Intercom, double oven, & newer cabinets with pull-outs.Ceramic Tiled kitchen & traffic areas.Pull down stairs to spacious attic.Large patio area with Diamond Brite pool and domed screen enclosure that was just newly re-screened! Large atrium off master B.R. with outdoor shower! This house is a charming well maintained home just ready for the right buyer to come in and add their own personal touch of updating/upgrading aesthetics!!Brand New Playground/Tot Lot just installed in Common Area!!
Last Agent to Sell the Property
Signature Best Florida Realty License #304729 Listed on: 04/26/2018
Home Details
Home Type
- Single Family
Est. Annual Taxes
- $2,954
Year Built
- Built in 1979
Lot Details
- 9,002 Sq Ft Lot
- Fenced
- Interior Lot
- Sprinkler System
- Property is zoned RS
HOA Fees
- $67 Monthly HOA Fees
Parking
- 2 Car Attached Garage
- Garage Door Opener
- Driveway
Property Views
- Garden
- Pool
Home Design
- Shingle Roof
- Composition Roof
Interior Spaces
- 2,065 Sq Ft Home
- 1-Story Property
- Central Vacuum
- Furnished or left unfurnished upon request
- High Ceiling
- Ceiling Fan
- Skylights
- Single Hung Metal Windows
- Blinds
- Entrance Foyer
- Family Room
- Formal Dining Room
- Atrium Room
- Pull Down Stairs to Attic
- Fire and Smoke Detector
Kitchen
- Breakfast Area or Nook
- Eat-In Kitchen
- <<builtInOvenToken>>
- Electric Range
- <<microwave>>
- Ice Maker
- Dishwasher
- Disposal
Flooring
- Carpet
- Ceramic Tile
Bedrooms and Bathrooms
- 3 Bedrooms
- Walk-In Closet
- 2 Full Bathrooms
- Separate Shower in Primary Bathroom
Laundry
- Laundry Room
- Dryer
- Washer
Pool
- Gunite Pool
- Screen Enclosure
Outdoor Features
- Patio
Utilities
- Central Heating and Cooling System
- The lake is a source of water for the property
- Electric Water Heater
- Cable TV Available
Listing and Financial Details
- Assessor Parcel Number 00424636040160140
Community Details
Overview
- Association fees include common areas, recreation facilities, security
- Pheasant Walk Sec 4 Subdivision
Recreation
- Park
- Trails
Security
- Security Guard
Ownership History
Purchase Details
Home Financials for this Owner
Home Financials are based on the most recent Mortgage that was taken out on this home.Purchase Details
Home Financials for this Owner
Home Financials are based on the most recent Mortgage that was taken out on this home.Purchase Details
Purchase Details
Home Financials for this Owner
Home Financials are based on the most recent Mortgage that was taken out on this home.Purchase Details
Similar Homes in Boca Raton, FL
Home Values in the Area
Average Home Value in this Area
Purchase History
| Date | Type | Sale Price | Title Company |
|---|---|---|---|
| Warranty Deed | $707,500 | Celebration Title Group | |
| Quit Claim Deed | -- | Accommodation | |
| Warranty Deed | $585,000 | Attorney | |
| Warranty Deed | $419,900 | Clear To Close Title Service | |
| Interfamily Deed Transfer | -- | Attorney |
Mortgage History
| Date | Status | Loan Amount | Loan Type |
|---|---|---|---|
| Open | $634,500 | New Conventional | |
| Previous Owner | $407,303 | New Conventional |
Property History
| Date | Event | Price | Change | Sq Ft Price |
|---|---|---|---|---|
| 06/26/2025 06/26/25 | Price Changed | $839,900 | -1.2% | $407 / Sq Ft |
| 06/14/2025 06/14/25 | Price Changed | $849,900 | -2.3% | $412 / Sq Ft |
| 06/09/2025 06/09/25 | Price Changed | $869,900 | -2.2% | $421 / Sq Ft |
| 05/30/2025 05/30/25 | For Sale | $889,900 | +25.8% | $431 / Sq Ft |
| 03/24/2023 03/24/23 | Sold | $707,500 | -2.4% | $343 / Sq Ft |
| 12/22/2022 12/22/22 | For Sale | $725,000 | 0.0% | $351 / Sq Ft |
| 08/03/2021 08/03/21 | For Rent | $4,500 | -1.1% | -- |
| 08/03/2021 08/03/21 | Rented | $4,550 | 0.0% | -- |
| 06/21/2021 06/21/21 | Sold | $585,000 | 0.0% | $283 / Sq Ft |
| 05/22/2021 05/22/21 | Pending | -- | -- | -- |
| 05/01/2021 05/01/21 | For Sale | $585,000 | +39.3% | $283 / Sq Ft |
| 05/21/2018 05/21/18 | Sold | $419,900 | 0.0% | $203 / Sq Ft |
| 04/26/2018 04/26/18 | For Sale | $419,900 | -- | $203 / Sq Ft |
Tax History Compared to Growth
Tax History
| Year | Tax Paid | Tax Assessment Tax Assessment Total Assessment is a certain percentage of the fair market value that is determined by local assessors to be the total taxable value of land and additions on the property. | Land | Improvement |
|---|---|---|---|---|
| 2024 | $8,985 | $564,736 | -- | -- |
| 2023 | $9,904 | $570,220 | $246,544 | $340,165 |
| 2022 | $9,158 | $518,382 | $0 | $0 |
| 2021 | $5,807 | $351,175 | $0 | $0 |
| 2020 | $5,767 | $346,326 | $109,000 | $237,326 |
| 2019 | $5,731 | $340,381 | $100,000 | $240,381 |
| 2018 | $3,003 | $192,571 | $0 | $0 |
| 2017 | $2,954 | $188,610 | $0 | $0 |
| 2016 | $2,955 | $184,731 | $0 | $0 |
| 2015 | $3,021 | $183,447 | $0 | $0 |
| 2014 | $3,027 | $181,991 | $0 | $0 |
Agents Affiliated with this Home
-
Dylan Lamb
D
Seller's Agent in 2025
Dylan Lamb
Compass Florida LLC
(561) 900-8508
1 in this area
78 Total Sales
-
Natalia Lamb

Seller Co-Listing Agent in 2025
Natalia Lamb
Compass Florida LLC
(561) 699-5130
52 Total Sales
-
Nikki Klein

Seller's Agent in 2023
Nikki Klein
Real Broker, LLC
(561) 325-9687
3 in this area
148 Total Sales
-
C
Buyer's Agent in 2021
Cole Hoskins
Jupiter Coastal Properties Inc
-
Shelley Gruen
S
Buyer Co-Listing Agent in 2021
Shelley Gruen
Realty Express
(561) 504-8515
3 in this area
10 Total Sales
-
Maria Matthews
M
Seller's Agent in 2018
Maria Matthews
Signature Best Florida Realty
(561) 350-9388
15 Total Sales
Map
Source: BeachesMLS
MLS Number: R10426661
APN: 00-42-46-36-04-016-0140
- 4422 Brandywine Dr
- 17654 Bocaire Way
- 17618 Bocaire Way
- 17607 Bocaire Place
- 17582 Bocaire Way
- 4253 Sugar Pine Dr
- 17401 Spring Tree Ln
- 4722 Bocaire Blvd
- 17315 Lake Park Rd
- 4484 Bocaire Blvd
- 4800 Bocaire Blvd
- 17723 Tiffany Trace Dr
- 17531 Tiffany Trace Dr
- 17586 Tiffany Trace Dr
- 17340 Boca Club 702 Blvd Unit 702
- 17340 Boca Club Blvd Unit 7030
- 4825 Bocaire Blvd
- 17744 Candlewood Terrace
- 17720 Candlewood Terrace
- 3961 Antigua Point Dr
