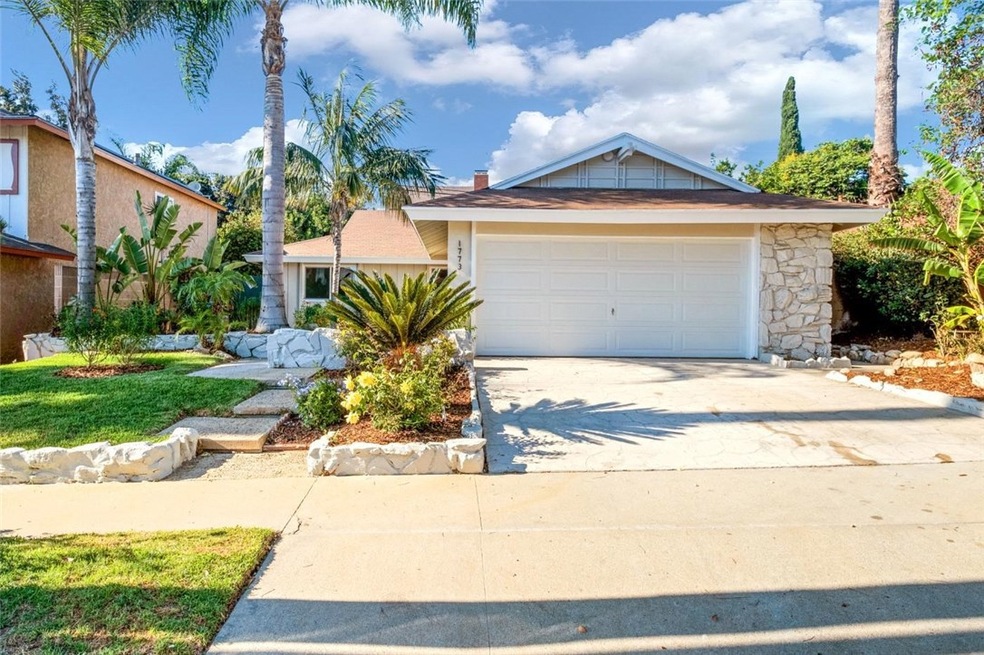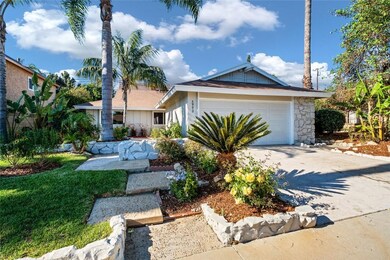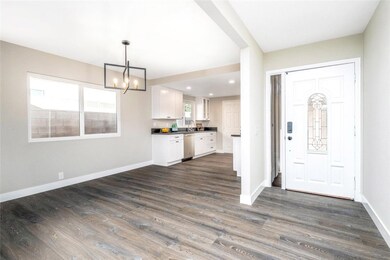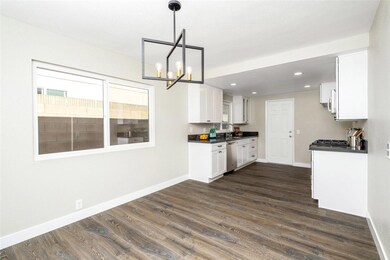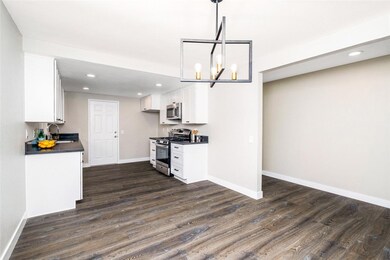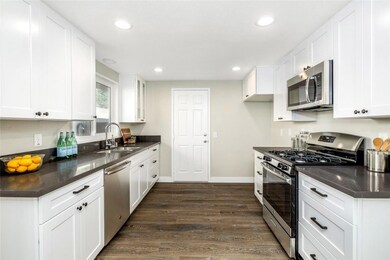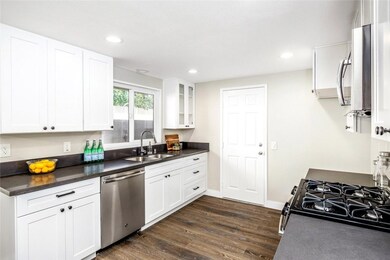
1773 E Gladwick St Carson, CA 90746
Highlights
- In Ground Pool
- Traditional Architecture
- No HOA
- Updated Kitchen
- Quartz Countertops
- 2 Car Attached Garage
About This Home
As of October 2019Beautiful pool home in Carson! Lush landscaping and designer paint scheme give this house plenty of curb appeal. Laminate flooring flows throughout the home complementing the interior paint scheme. The kitchen boasts white cabinets, quartz countertops, and stainless steel appliances! All bedrooms have plush carpeting, ceiling fans, and closet sliders. Both bathrooms have been upgraded with modern finishes and fixtures including beautiful vanities! Outback, enjoy the pool this home has to offer, great for hosting pool parties all summer! With enough space for a 2 car garage and in close proximity to schools and parks this home will not last! Request your viewing today, this is sure to SELL quickly!
Last Agent to Sell the Property
Yazmin Montana
Wedgewood Homes Realty License #01777704 Listed on: 08/23/2019
Home Details
Home Type
- Single Family
Est. Annual Taxes
- $9,223
Year Built
- Built in 1964 | Remodeled
Lot Details
- 5,674 Sq Ft Lot
- Wood Fence
- Block Wall Fence
- Level Lot
- Front Yard
- Property is zoned CARS*
Parking
- 2 Car Attached Garage
- 2 Open Parking Spaces
- Parking Available
- Front Facing Garage
Home Design
- Traditional Architecture
- Slab Foundation
- Composition Roof
- Wood Siding
- Stucco
Interior Spaces
- 1,488 Sq Ft Home
- 1-Story Property
- Ceiling Fan
- Gas Fireplace
- Sliding Doors
- Living Room with Fireplace
Kitchen
- Updated Kitchen
- Eat-In Kitchen
- Gas Range
- <<microwave>>
- Dishwasher
- Quartz Countertops
- Disposal
Flooring
- Carpet
- Laminate
- Tile
Bedrooms and Bathrooms
- 4 Main Level Bedrooms
- Remodeled Bathroom
- <<tubWithShowerToken>>
- Walk-in Shower
Laundry
- Laundry Room
- Laundry in Garage
Home Security
- Carbon Monoxide Detectors
- Fire and Smoke Detector
Outdoor Features
- In Ground Pool
- Slab Porch or Patio
Utilities
- Forced Air Heating and Cooling System
- Heating System Uses Natural Gas
- Natural Gas Connected
Community Details
- No Home Owners Association
Listing and Financial Details
- Tax Lot 168
- Tax Tract Number 29781
- Assessor Parcel Number 7320019031
Ownership History
Purchase Details
Home Financials for this Owner
Home Financials are based on the most recent Mortgage that was taken out on this home.Purchase Details
Purchase Details
Home Financials for this Owner
Home Financials are based on the most recent Mortgage that was taken out on this home.Purchase Details
Home Financials for this Owner
Home Financials are based on the most recent Mortgage that was taken out on this home.Similar Homes in the area
Home Values in the Area
Average Home Value in this Area
Purchase History
| Date | Type | Sale Price | Title Company |
|---|---|---|---|
| Warranty Deed | $650,000 | Chicago Title Company | |
| Administrators Deed | $480,000 | Chicago Title Company | |
| Grant Deed | -- | Old Republic Title Co | |
| Grant Deed | -- | Old Republic Title Co |
Mortgage History
| Date | Status | Loan Amount | Loan Type |
|---|---|---|---|
| Open | $510,000 | New Conventional | |
| Closed | $519,920 | No Value Available | |
| Previous Owner | $90,000 | Unknown | |
| Previous Owner | $268,500 | Negative Amortization | |
| Previous Owner | $10,000 | Credit Line Revolving | |
| Previous Owner | $528,883 | Unknown | |
| Previous Owner | $126,000 | No Value Available |
Property History
| Date | Event | Price | Change | Sq Ft Price |
|---|---|---|---|---|
| 10/11/2019 10/11/19 | Sold | $649,900 | 0.0% | $437 / Sq Ft |
| 09/05/2019 09/05/19 | Pending | -- | -- | -- |
| 08/23/2019 08/23/19 | For Sale | $649,900 | +32.6% | $437 / Sq Ft |
| 06/20/2019 06/20/19 | Sold | $490,000 | -1.0% | $329 / Sq Ft |
| 02/06/2019 02/06/19 | Pending | -- | -- | -- |
| 01/11/2019 01/11/19 | For Sale | $495,000 | -- | $333 / Sq Ft |
Tax History Compared to Growth
Tax History
| Year | Tax Paid | Tax Assessment Tax Assessment Total Assessment is a certain percentage of the fair market value that is determined by local assessors to be the total taxable value of land and additions on the property. | Land | Improvement |
|---|---|---|---|---|
| 2024 | $9,223 | $696,820 | $450,216 | $246,604 |
| 2023 | $9,046 | $683,158 | $441,389 | $241,769 |
| 2022 | $8,597 | $669,764 | $432,735 | $237,029 |
| 2021 | $8,497 | $656,632 | $424,250 | $232,382 |
| 2019 | $4,842 | $67,190 | $17,110 | $50,080 |
| 2018 | $1,435 | $65,874 | $16,775 | $49,099 |
| 2016 | $1,239 | $63,319 | $16,125 | $47,194 |
| 2015 | $1,327 | $62,369 | $15,883 | $46,486 |
| 2014 | $1,322 | $61,148 | $15,572 | $45,576 |
Agents Affiliated with this Home
-
Y
Seller's Agent in 2019
Yazmin Montana
Wedgewood Homes Realty
-
Craig Marson

Seller's Agent in 2019
Craig Marson
First Team Real Estate
(562) 682-1944
178 Total Sales
-
Regina Hooks

Buyer's Agent in 2019
Regina Hooks
Robert Pitts Estates
(213) 399-5499
4 in this area
44 Total Sales
-
C
Buyer's Agent in 2019
Charlie Mackey
Sundae Homes
Map
Source: California Regional Multiple Listing Service (CRMLS)
MLS Number: WS19201435
APN: 7320-019-031
- 1782 E Gladwick St
- 1722 E Turmont St
- 1416 Vigilant
- 19312 Gunlock Ave
- 19303 Kemp Ave
- 1884 E Gladwick St
- 19222 S Grandee Ave
- 1606 E Fernrock St
- 19014 Gunlock Ave
- 1448 E Fernrock St
- 1421 E Abbottson St
- 1407 E Kramer Dr
- 19008 Hillford Ave
- 19009 S Laurel Park Rd Unit 186
- 19009 S Laurel Park Rd Unit 472
- 1225 E Bankers Dr
- 19240 Annalee Ave
- 19522 Caney Ave
- 19309 Tillman Ave
- 19426 Belshaw Ave
