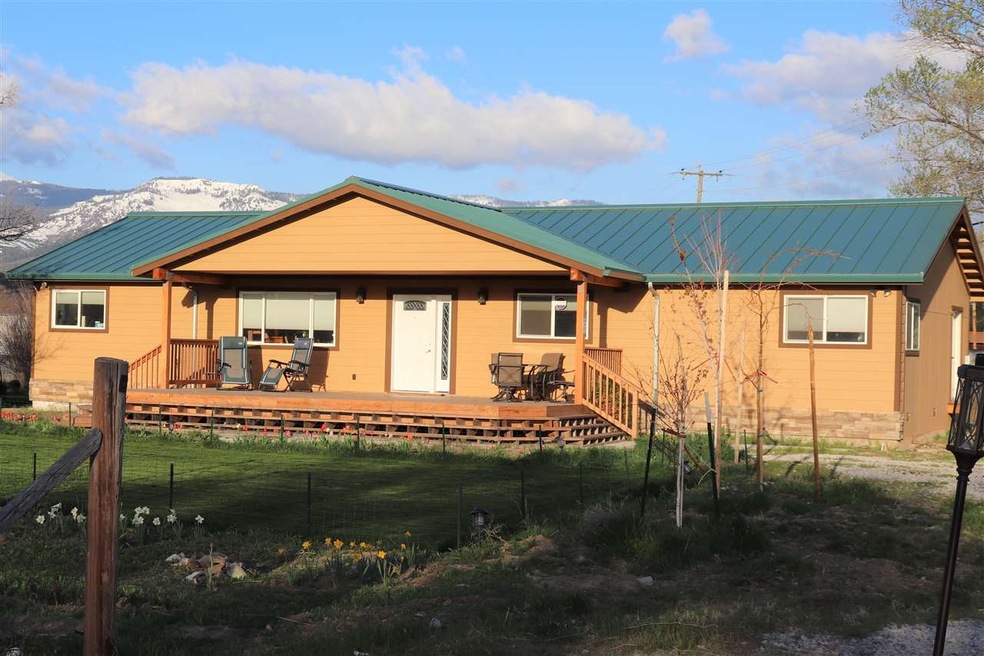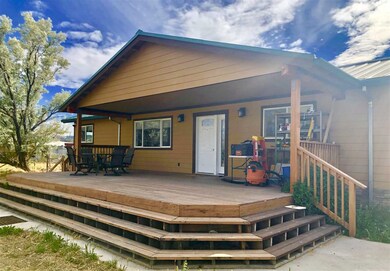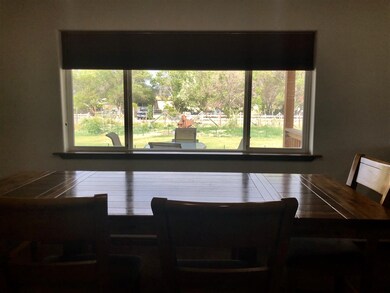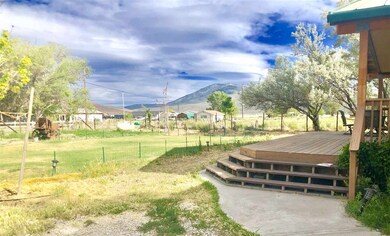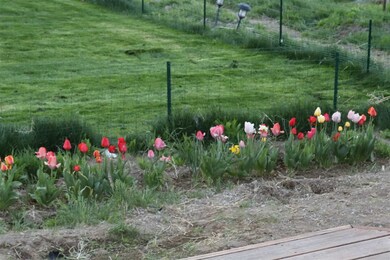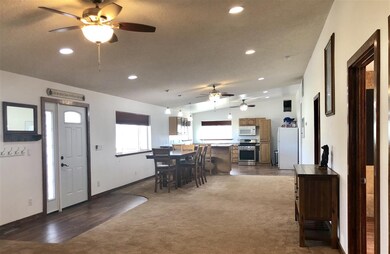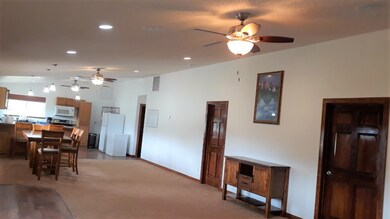
17735 E Aspen Cir Reno, NV 89508
Cold Springs NeighborhoodHighlights
- Horses Allowed On Property
- 1.38 Acre Lot
- Lake, Pond or Stream
- Peek-A-Boo Views
- Deck
- Jetted Tub in Primary Bathroom
About This Home
As of July 2019CUSTOM HOME ON ALMOST AN ACRE AND A HALF!! Fully remodeled in 2015. Beautiful custom home ready for new owners!! 1200sf cinder block shop!! Bring your RV, boats, horses!! Details on this home are too many to mention!! A few are, stained wood 6 panel doors baseboards and casings, LED recessed lighting, tall ceilings , R-49 insulated attic with eave vents and vented ridge, cement siding, 2x6 walls, metal roof, covered 16x30 redwood deck, wired for full house stereo, come check it out!!, Low taxes even though the home was fully remodeled in 2015!! Other features, rain gutters with down spouts to street, reverse osmosis under kitchen sink, security lights on all 4 corners of house, carpet shampooed/thick padding/high grade. luxury vinyl planks, 5/8's drywall, bull nosed corners, driveway and back aren't muddy because of large road base sellers brought in, tankless water heater, water softener owned, laundry room plumbed for a sink.
Last Agent to Sell the Property
Coldwell Banker Select Reno License #S.62495 Listed on: 06/27/2019

Last Buyer's Agent
Nathan Prough
HomeNV License #S.171865
Home Details
Home Type
- Single Family
Est. Annual Taxes
- $1,989
Year Built
- Built in 2014
Lot Details
- 1.38 Acre Lot
- Property is Fully Fenced
- Landscaped
- Level Lot
- Front and Back Yard Sprinklers
- Sprinklers on Timer
- Property is zoned LDS
Property Views
- Peek-A-Boo
- Mountain
Home Design
- Insulated Concrete Forms
- Blown-In Insulation
- Batts Insulation
- Pitched Roof
- Metal Roof
- Stick Built Home
Interior Spaces
- 1,984 Sq Ft Home
- 1-Story Property
- High Ceiling
- Ceiling Fan
- Double Pane Windows
- Vinyl Clad Windows
- Blinds
- Great Room
- Crawl Space
- Fire and Smoke Detector
Kitchen
- Breakfast Bar
- <<builtInOvenToken>>
- Gas Oven
- Gas Cooktop
- <<microwave>>
- Dishwasher
Flooring
- Carpet
- Tile
- Vinyl
Bedrooms and Bathrooms
- 3 Bedrooms
- Walk-In Closet
- 2 Full Bathrooms
- Dual Sinks
- Jetted Tub in Primary Bathroom
Laundry
- Laundry Room
- Dryer
- Washer
- Shelves in Laundry Area
Outdoor Features
- Lake, Pond or Stream
- Deck
- Separate Outdoor Workshop
Schools
- Gomes Elementary School
- Cold Springs Middle School
- North Valleys High School
Horse Facilities and Amenities
- Horses Allowed On Property
Utilities
- Heating System Uses Propane
- Private Water Source
- Well
- Propane Water Heater
- Water Purifier
- Water Softener is Owned
- Septic Tank
- Internet Available
- Cable TV Available
Community Details
- No Home Owners Association
Listing and Financial Details
- Home warranty included in the sale of the property
- Assessor Parcel Number 08704510
Ownership History
Purchase Details
Home Financials for this Owner
Home Financials are based on the most recent Mortgage that was taken out on this home.Purchase Details
Home Financials for this Owner
Home Financials are based on the most recent Mortgage that was taken out on this home.Purchase Details
Home Financials for this Owner
Home Financials are based on the most recent Mortgage that was taken out on this home.Purchase Details
Purchase Details
Home Financials for this Owner
Home Financials are based on the most recent Mortgage that was taken out on this home.Purchase Details
Home Financials for this Owner
Home Financials are based on the most recent Mortgage that was taken out on this home.Purchase Details
Purchase Details
Home Financials for this Owner
Home Financials are based on the most recent Mortgage that was taken out on this home.Purchase Details
Home Financials for this Owner
Home Financials are based on the most recent Mortgage that was taken out on this home.Similar Homes in Reno, NV
Home Values in the Area
Average Home Value in this Area
Purchase History
| Date | Type | Sale Price | Title Company |
|---|---|---|---|
| Bargain Sale Deed | $324,900 | Ticor Title Reno | |
| Interfamily Deed Transfer | -- | Ticor Title Reno | |
| Bargain Sale Deed | $60,000 | Ticor Title | |
| Deed In Lieu Of Foreclosure | $126,500 | None Available | |
| Quit Claim Deed | -- | None Available | |
| Bargain Sale Deed | $85,900 | First American Title | |
| Grant Deed | -- | First American Title | |
| Trustee Deed | $90,774 | First American Title | |
| Interfamily Deed Transfer | -- | First American Title Co | |
| Grant Deed | -- | Stewart Title |
Mortgage History
| Date | Status | Loan Amount | Loan Type |
|---|---|---|---|
| Open | $333,712 | New Conventional | |
| Closed | $328,181 | New Conventional | |
| Previous Owner | $183,209 | Unknown | |
| Previous Owner | $21,274 | Unknown | |
| Previous Owner | $154,503 | Fannie Mae Freddie Mac | |
| Previous Owner | $112,000 | New Conventional | |
| Previous Owner | $70,900 | Seller Take Back | |
| Previous Owner | $22,500 | No Value Available | |
| Previous Owner | $99,220 | VA |
Property History
| Date | Event | Price | Change | Sq Ft Price |
|---|---|---|---|---|
| 07/31/2019 07/31/19 | Sold | $324,900 | 0.0% | $164 / Sq Ft |
| 06/29/2019 06/29/19 | Pending | -- | -- | -- |
| 06/27/2019 06/27/19 | For Sale | $324,900 | +441.5% | $164 / Sq Ft |
| 10/15/2013 10/15/13 | Sold | $60,000 | +20.2% | $32 / Sq Ft |
| 09/25/2013 09/25/13 | Pending | -- | -- | -- |
| 08/23/2013 08/23/13 | For Sale | $49,900 | -- | $26 / Sq Ft |
Tax History Compared to Growth
Tax History
| Year | Tax Paid | Tax Assessment Tax Assessment Total Assessment is a certain percentage of the fair market value that is determined by local assessors to be the total taxable value of land and additions on the property. | Land | Improvement |
|---|---|---|---|---|
| 2025 | $2,377 | $111,987 | $38,500 | $73,487 |
| 2024 | $2,377 | $108,912 | $35,000 | $73,912 |
| 2023 | $2,308 | $104,892 | $35,000 | $69,892 |
| 2022 | $2,241 | $85,157 | $27,300 | $57,857 |
| 2021 | $2,176 | $75,414 | $17,955 | $57,459 |
| 2020 | $2,111 | $78,412 | $21,000 | $57,412 |
| 2019 | $2,049 | $85,580 | $21,000 | $64,580 |
| 2018 | $1,989 | $81,030 | $18,200 | $62,830 |
| 2017 | $1,931 | $79,720 | $17,150 | $62,570 |
| 2016 | $1,883 | $69,755 | $15,750 | $54,005 |
| 2015 | $1,879 | $62,850 | $10,850 | $52,000 |
| 2014 | -- | $18,691 | $9,100 | $9,591 |
| 2013 | -- | $17,781 | $8,470 | $9,311 |
Agents Affiliated with this Home
-
Cyndy Brown

Seller's Agent in 2019
Cyndy Brown
Coldwell Banker Select Reno
(775) 772-3253
1 in this area
43 Total Sales
-
N
Buyer's Agent in 2019
Nathan Prough
HomeNV
-
J
Seller's Agent in 2013
Jeff Bates
Carrington Real Estate Service
Map
Source: Northern Nevada Regional MLS
MLS Number: 190009808
APN: 087-045-10
- 17605 W Aspen Cir
- 17620 E Aspen Cir
- 4006 Cold Springs Ct
- 4059 Cone Peak Ct
- 4024 Cold Springs Ct
- 4015 Cold Springs Ct
- 20970 White Rock Dr
- 20957 White Rock Dr
- 4018 Cold Springs Dr
- 21112 Mount Evans Ct
- 21102 Mount Evans Dr
- 3972 Kettle Rock Dr
- 17815 Thunder River Dr
- 17725 Thunder River Dr
- 17745 Thunder River Dr
- 4000 Kettle Rock Ct
- 21010 9 Mile Ct
- 3945 Rainier Ct
- 3940 Rainier Ct Unit 3
- 21055 Rainier Dr
