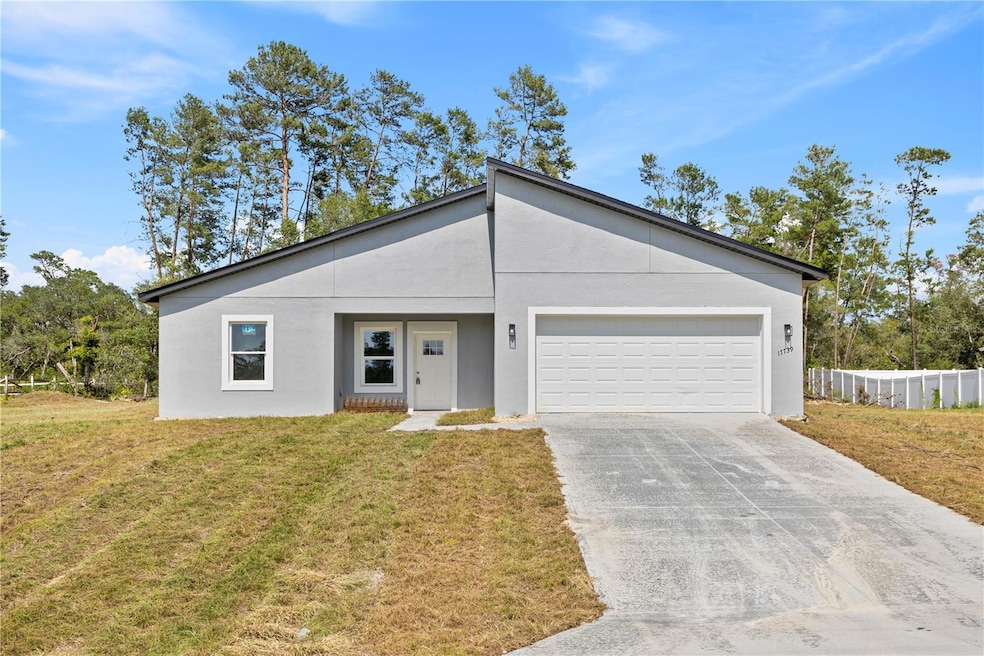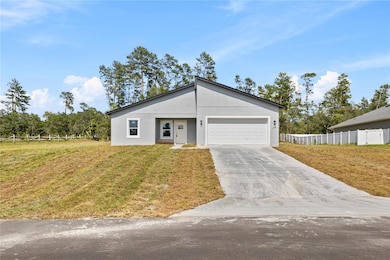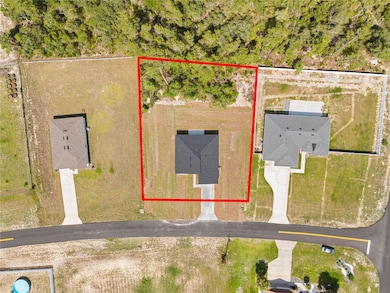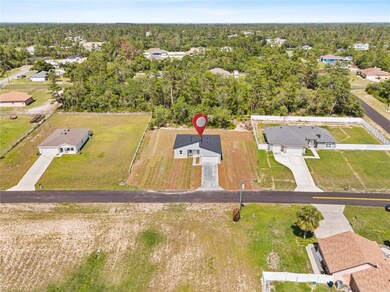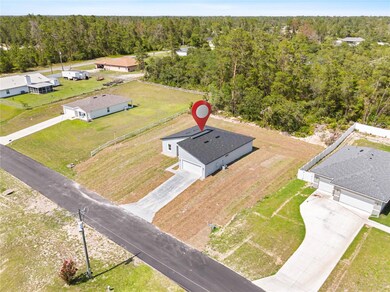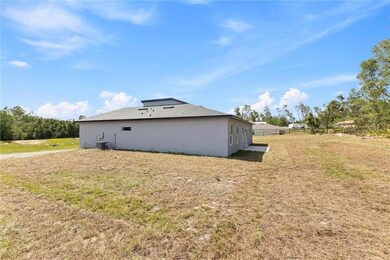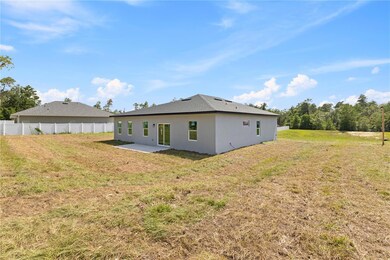Highlights
- New Construction
- Open Floorplan
- No HOA
- 0.54 Acre Lot
- Stone Countertops
- 2 Car Attached Garage
About This Home
BRAND NEW!!! MINUTES AWAY FROM HORIZON ACADEMY MIDDLE SCHOOL!!! Welcome to your dream home! This beautiful, newly built 4-bedroom, 2-bathroom residence in Ocala offers the perfect combination of style, functionality, and location. Designed with modern living in mind, the home features durable and stylish vinyl flooring throughout and a spacious open layout.
The heart of the home is the fully equipped kitchen with sleek stainless steel appliances—all included—ideal for both everyday meals and entertaining. The master suite offers a peaceful retreat, complete with a walk-in closet and private bathroom.
Additional highlights include a dedicated laundry room and an attached 2-car garage. Located just minutes from Horizon Academy Middle School, this home offers convenience for growing families and professionals alike.
Don’t miss the opportunity to live in a brand-new home in one of Ocala’s rapidly growing neighborhoods!
Listing Agent
WRA BUSINESS & REAL ESTATE Brokerage Phone: 407-512-1008 License #3519327 Listed on: 07/17/2025

Home Details
Home Type
- Single Family
Est. Annual Taxes
- $362
Year Built
- Built in 2025 | New Construction
Parking
- 2 Car Attached Garage
Interior Spaces
- 1,833 Sq Ft Home
- Open Floorplan
- Combination Dining and Living Room
- Laundry Room
Kitchen
- Eat-In Kitchen
- Range
- Microwave
- Dishwasher
- Stone Countertops
Bedrooms and Bathrooms
- 4 Bedrooms
- Walk-In Closet
- 2 Full Bathrooms
Additional Features
- 0.54 Acre Lot
- Central Heating and Cooling System
Listing and Financial Details
- Residential Lease
- Property Available on 7/9/25
- $80 Application Fee
- Assessor Parcel Number 8006-0591-06
Community Details
Overview
- No Home Owners Association
- Marion Oaks 06 Subdivision
Pet Policy
- Pets Allowed
- $250 Pet Fee
Map
Source: Stellar MLS
MLS Number: O6325570
APN: 8006-0591-06
- 0 SW 177 Place Unit 252876
- Lot 2 SW 177 Place
- Lot 1 SW 177 Place
- 17730 SW 31st Ave
- 1900 SW 178th Street Rd
- 726 Marion Oaks Ln
- 17762 SW 33rd Terrace
- 2569 SW 175 Loop
- TBD SW 176th St
- 0 SW 176th St
- 17125 SW 41st Cir
- 00 SW 36 Ave Rd
- 17434 SW 36th Avenue Rd
- 17485 SW 36th Terrace
- 2649 SW 176 Loop
- 2657 SW 176 Loop
- 2481 SW 177th Place Rd
- 17473 SW 35th Avenue Rd
- 0 SW 173rd Place Rd Unit MFROM703527
- 0 SW Marion Oaks Ln Unit MFROM692018
- 17927 SW 32nd Cir
- 2609 SW 176th Loop
- 2901 SW 173rd Street Rd
- 2409 SW 170th Place
- 3827 SW 169th Lane Rd
- 17119 SW 22nd Terrace Rd
- 17135 SW 41st Ct
- 2732 SW 172nd Lane Rd
- 16851 SW 41st Ave Rd
- 16851 SW 41st Avenue Rd
- 3442 SW 165th Loop
- 2270 SW 169 Place
- 3792 SW 166th Place Rd
- 16573 SW 22nd Terrace Rd
- 2275 SW 167th Place
- 2427 SW 168th Loop
- 483 Marion Oaks Blvd
- 16457 SW 27th Ave
- 3525 SW 163rd Place Rd
- 16279 SW 26th Terrace
