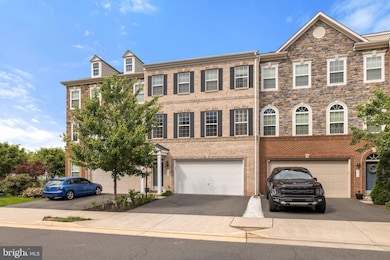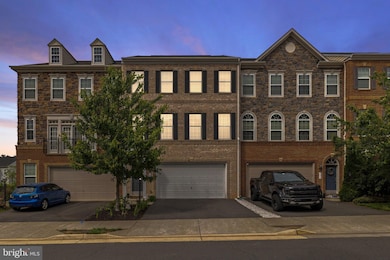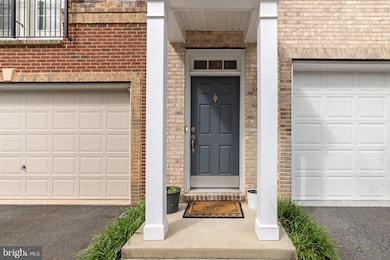1774 Moultrie Terrace NE Leesburg, VA 20176
Highlights
- View of Trees or Woods
- Deck
- Space For Rooms
- John W. Tolbert Jr. Elementary School Rated A
- Wood Flooring
- 1 Fireplace
About This Home
Welcome to 1774 Moultrie Terrace NE, a beautifully appointed townhome nestled in the sought-after Potomac Station community of Leesburg, VA. Built in 2014, this expansive brick-front residence offers over 3,400 square feet of refined living space, perfectly blending comfort and sophistication across three well-designed levels.
Step inside to find a warm and inviting main level featuring gleaming hardwood floors, soaring 9-foot ceilings, and abundant natural light. The gourmet kitchen is a true centerpiece, showcasing an oversized center island, stainless steel appliances, granite countertops, and a generous dining area perfect for gatherings. Just off the kitchen, the family room offers a cozy fireplace and seamless access to a private deck—an ideal spot for morning coffee or sunset views overlooking the tranquil pond and open green space.
Upstairs, the spacious owner’s suite provides a peaceful retreat with tray ceilings, a separate sitting area, and a luxurious en-suite bath with dual sinks, a soaking tub, and a separate shower. Two additional bedrooms and a full bath complete the upper level. The walk-out lower level adds incredible versatility with a large rec room, full bath, and additional storage—perfect for guests, a home gym, or an office.
This home also includes a two-car garage, dual-zone climate control, and tasteful finishes throughout. Located just minutes from the vibrant shopping and dining options at Village at Leesburg, One Loudoun, and Lansdowne Town Center, with convenient access to Route 7 and the Dulles Greenway, this home combines luxury and location in one exceptional package.
Discover the ease of upscale townhome living at 1774 Moultrie Terrace NE—your next chapter starts here. Available July 15th.
Townhouse Details
Home Type
- Townhome
Est. Annual Taxes
- $6,175
Year Built
- Built in 2014
Lot Details
- 2,178 Sq Ft Lot
- Backs To Open Common Area
- Cul-De-Sac
- Partially Fenced Property
- Property is in excellent condition
Parking
- 2 Car Direct Access Garage
- 2 Driveway Spaces
- Front Facing Garage
- Garage Door Opener
Home Design
- Slab Foundation
- Composition Roof
- Brick Front
- Masonry
Interior Spaces
- 3,480 Sq Ft Home
- Property has 3 Levels
- Chair Railings
- Crown Molding
- Wainscoting
- Ceiling height of 9 feet or more
- Ceiling Fan
- Recessed Lighting
- 1 Fireplace
- Family Room Off Kitchen
- Living Room
- Formal Dining Room
- Utility Room
- Views of Woods
Kitchen
- Breakfast Room
- Built-In Double Oven
- Cooktop
- Built-In Microwave
- Ice Maker
- Dishwasher
- Kitchen Island
- Disposal
Flooring
- Wood
- Partially Carpeted
- Ceramic Tile
Bedrooms and Bathrooms
- 3 Bedrooms
- En-Suite Primary Bedroom
- Walk-In Closet
- Walk-in Shower
Laundry
- Laundry in unit
- Electric Dryer
- Washer
Finished Basement
- Heated Basement
- Walk-Out Basement
- Basement Fills Entire Space Under The House
- Interior, Rear, and Side Basement Entry
- Garage Access
- Sump Pump
- Shelving
- Space For Rooms
- Crawl Space
- Basement Windows
Outdoor Features
- Deck
- Exterior Lighting
Schools
- John W. Tolbert Jr. Elementary School
- Harper Park Middle School
- Heritage High School
Utilities
- Forced Air Heating and Cooling System
- Vented Exhaust Fan
- Electric Water Heater
Listing and Financial Details
- Residential Lease
- Security Deposit $3,800
- Tenant pays for cable TV, cooking fuel, electricity, exterior maintenance, fireplace/flue cleaning, frozen waterpipe damage, gas, gutter cleaning, heat, hot water, HVAC maintenance, insurance, internet, lawn/tree/shrub care, light bulbs/filters/fuses/alarm care, minor interior maintenance, sewer, all utilities, water, windows/screens
- The owner pays for association fees
- Rent includes trash removal, snow removal
- No Smoking Allowed
- 12-Month Min and 36-Month Max Lease Term
- Available 7/17/25
- $50 Application Fee
- $300 Repair Deductible
- Assessor Parcel Number 148208616000
Community Details
Overview
- No Home Owners Association
- Association fees include snow removal, trash, pool(s)
- Pmw Farms Subdivision
Amenities
- Common Area
Recreation
- Community Playground
- Community Pool
- Jogging Path
Pet Policy
- Pets allowed on a case-by-case basis
- Pet Deposit $500
- $100 Monthly Pet Rent
Map
Source: Bright MLS
MLS Number: VALO2102890
APN: 148-20-8616
- 1787 Moultrie Terrace NE
- 1652 Lismore Terrace NE
- 1740 Moultrie Terrace NE
- 2115 Sundrum Place NE
- 1543 Kinnaird Terrace NE
- 43058 Candlewick Square
- 711 Invermere Dr NE
- 18722 Timoney Ct
- 18778 Trident Square
- 43208 Cardston Place
- 18459 Rim Rock Cir
- 43199 Burstall Ct
- 43225 Cavell Ct
- 18538 Pineview Square
- 43187 Rosehaven Place
- 18416 Mill Run Ct
- 18814 Farnham Ct
- 18413 Sugar Snap Cir
- 18409 Sugar Snap Cir
- 18429 Sugar Snap Cir
- 1598 Kinnaird Terrace NE
- 1711 Taymount Terrace NE
- 2115 Sundrum Place NE
- 43061 Candlewick Square
- 829 Valemount Terrace NE
- 43121 Shadow Terrace
- 43134 Shadow Terrace
- 43205 Cardston Place
- 652A Fort Evans Rd NE
- 43110 Kingsport Dr
- 18391 Sierra Springs Square
- 43103 Lake Ridge Place
- 508 Legrace Terrace NE
- 1500 Balch Dr SE
- 1306 Ribbon Limestone Terrace SE
- 442 Andromeda Terrace NE
- 450 Andromeda Terrace NE
- 43997 Riverpoint Dr
- 42939 Running Creek Square
- 613 Howitzer Terrace NE







