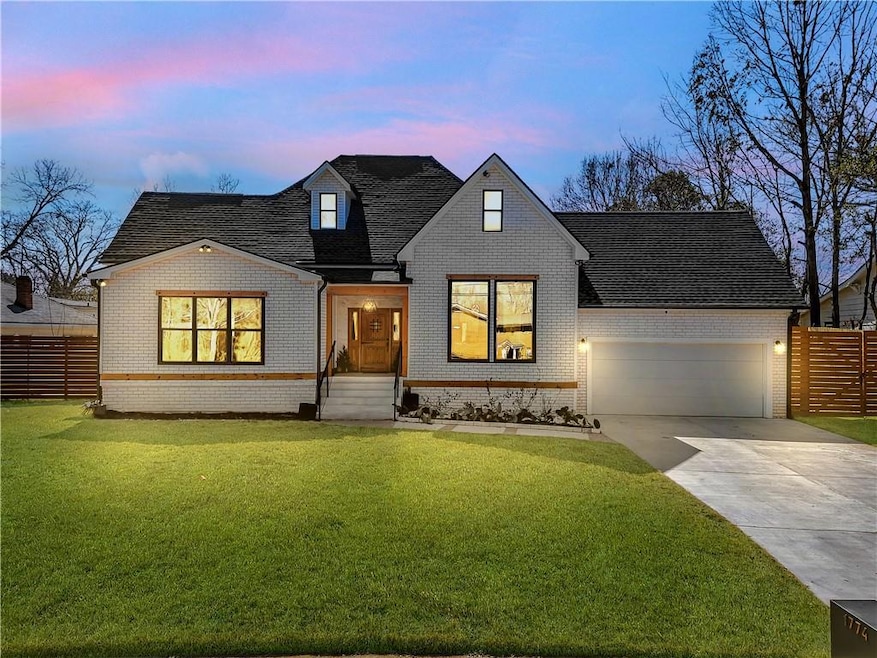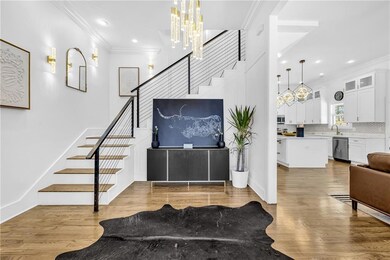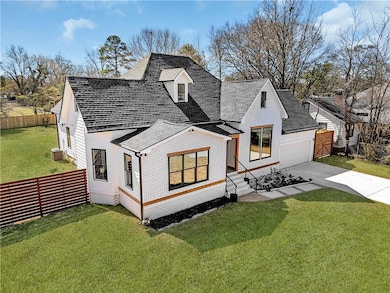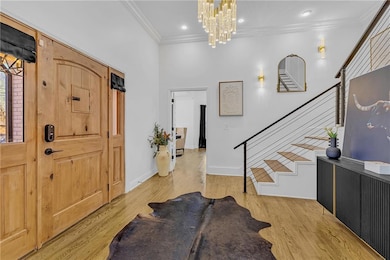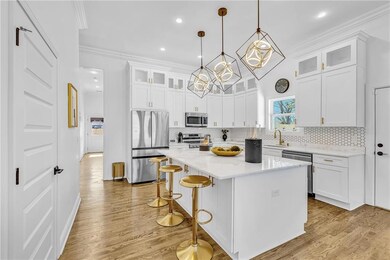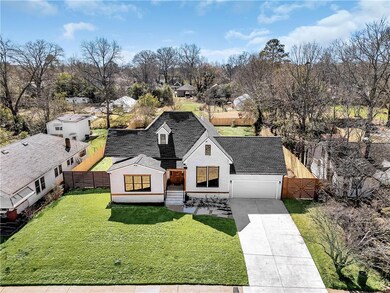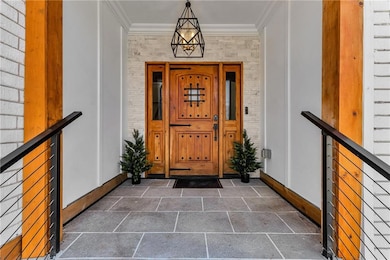New Construction. Luxury in Historic College Park! Don't miss the chance to own this exquisite blend of modern elegance and historic charm-schedule your tour today! Discover the epitome of elegance and convenience! Stunning new construction, ideally located near Woodward Academy and the upcoming Six West development. Just moments from Tyler Perry Studios and Hartsfield-Jackson International Airport. This home masterfully combines sophisticated design with modern amenities, offering a lifestyle of luxury and ease. Exquisite Features & Design! Step into the grand two-story foyer, adorned with intricate crown molding that showcases superior craftsmanship throughout. With 12-foot ceilings and an open-concept layout, this home is both spacious and inviting. The chef-inspired kitchen is a culinary dream, featuring top-tier Samsung stainless steel appliances, custom cabinetry, and an oversized stone island perfect for entertaining and family gatherings. Luxurious Primary Suite: The expansive main-level primary suite serves as a luxurious retreat, complete with a custom walk-in closet and a spa-like bathroom that boasts a designer-tiled walk-in shower, an antique claw-foot tub, and high-end fixtures. Every detail has been thoughtfully designed to provide a serene escape. Smart Home Features: Designed for modern living, this home includes cutting-edge smart features such as LED mirrors, soft-close designer vanities, and all-marble bathrooms, complemented by beautiful white oak hardwood floors throughout. Outdoor Oasis: Step outside to your private outdoor oasis, featuring a custom-built gas firepit, a level, fully landscaped backyard, an oversized newly fenced yard, a spacious deck, and a garden area-ideal for relaxing or entertaining guests. Prime Location & Walkable Lifestyle Enjoy a vibrant local lifestyle with dining and shopping options just a stroll away. Indulge in delightful meals at The Real Milk & Honey, savor tacos at Don Sige Taqueria, enjoy dinner at Manchester Arms, or sip cocktails at your favorite nearby spot-all within walking distance. Exceptional Investment Opportunity This remarkable property not only offers luxury and convenience but also presents exceptional financing opportunities. With the potential to generate nearly $30k in short-term rental income, it's a fantastic investment for those seeking both a personal sanctuary and a lucrative venture. Schedule Your Private Showing TODAY!

